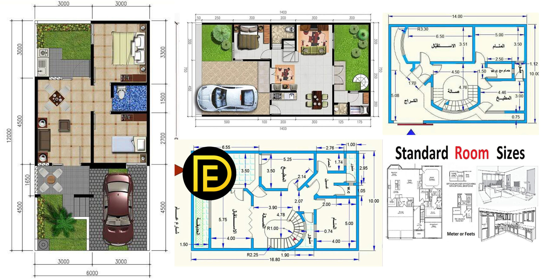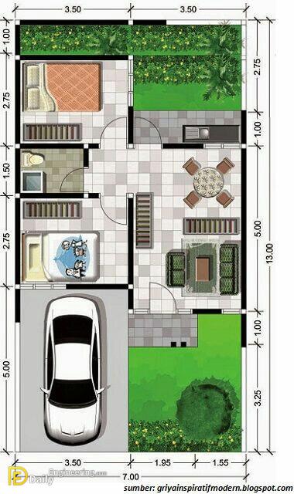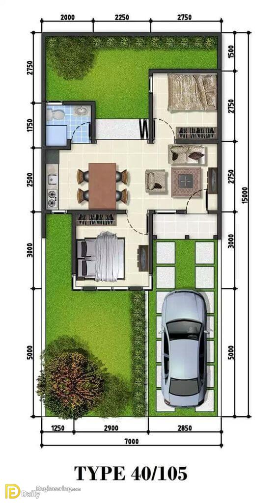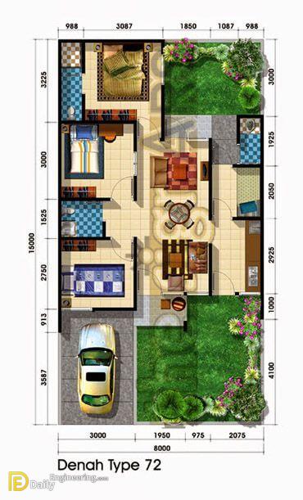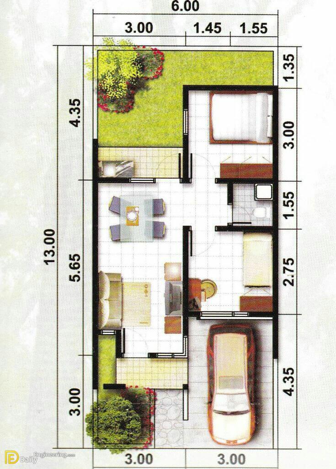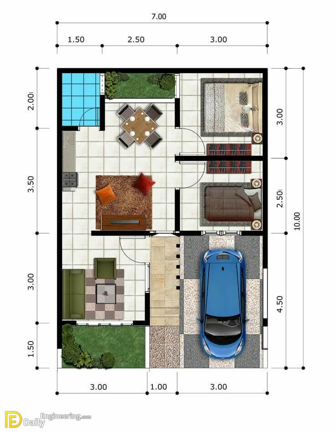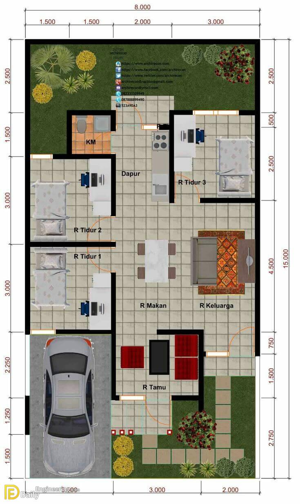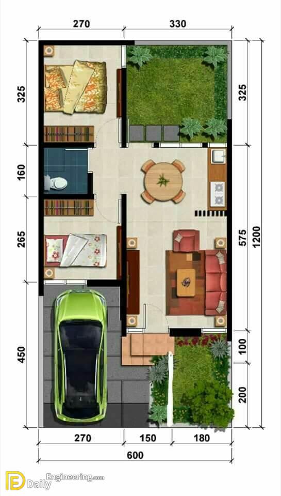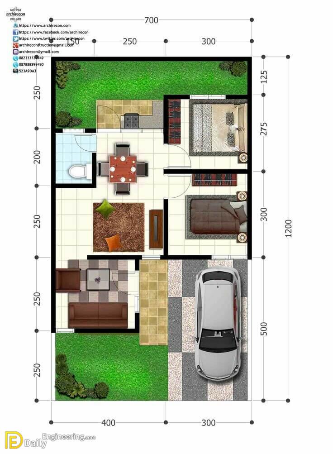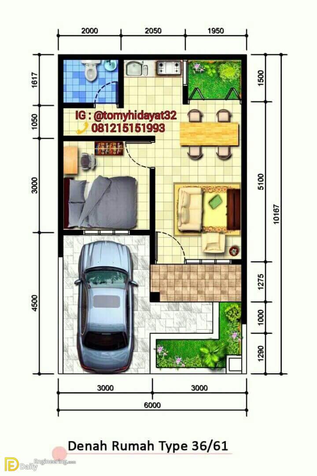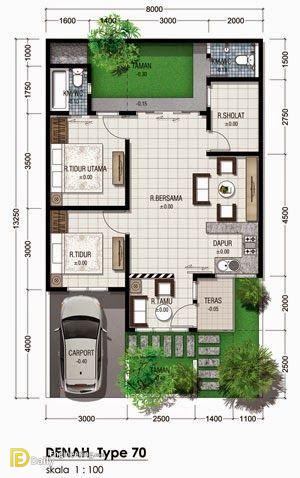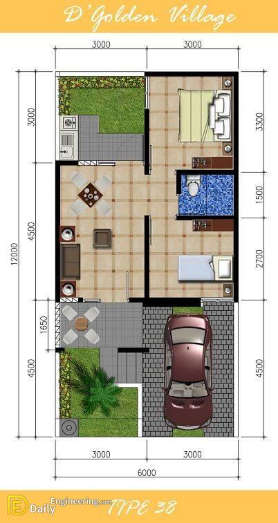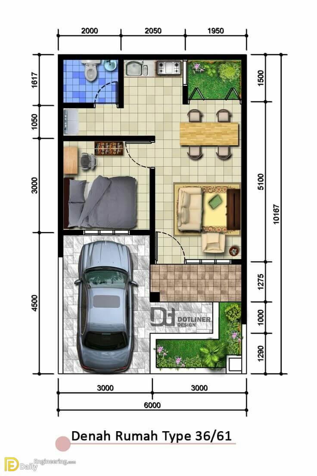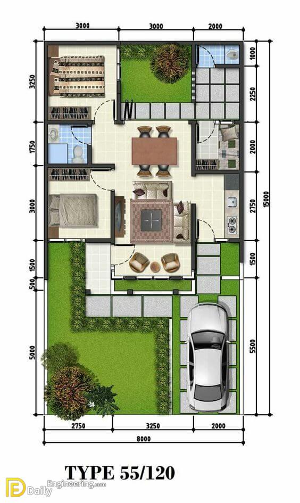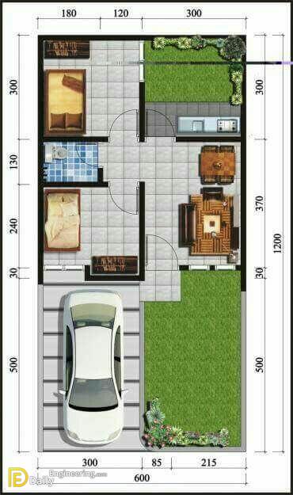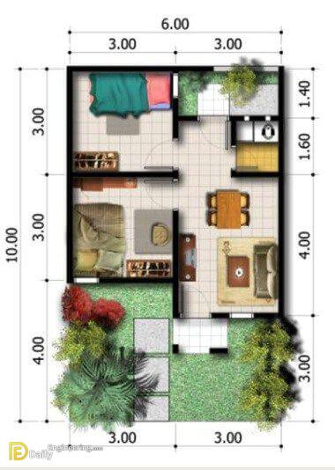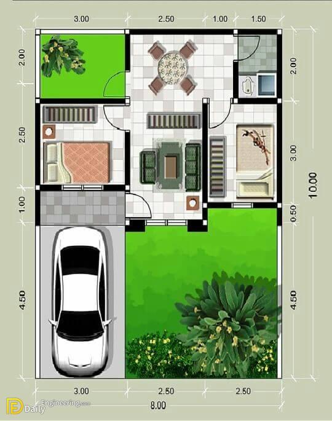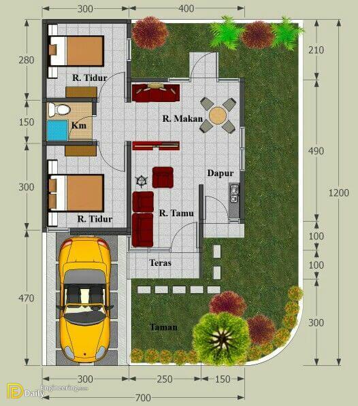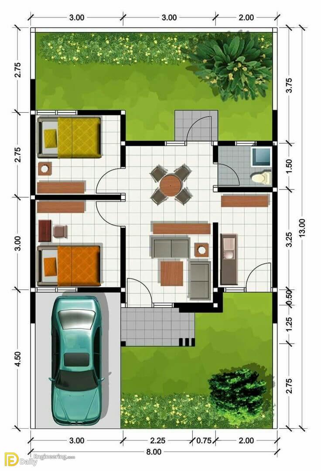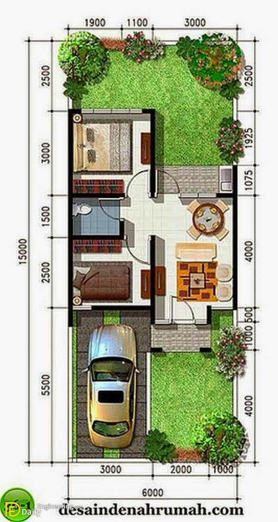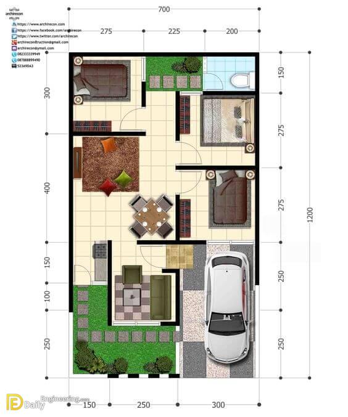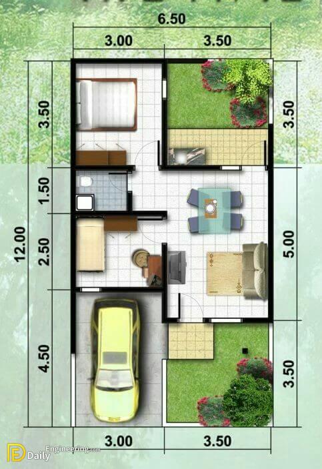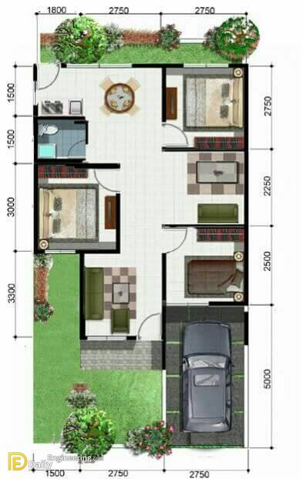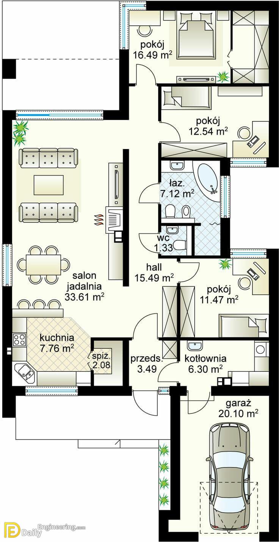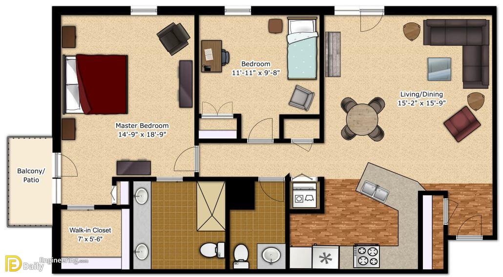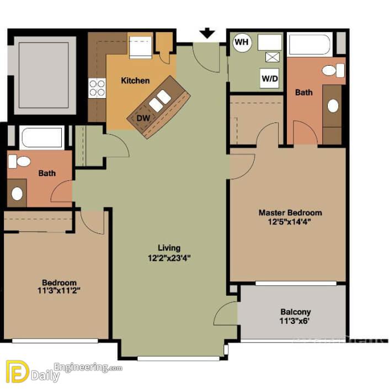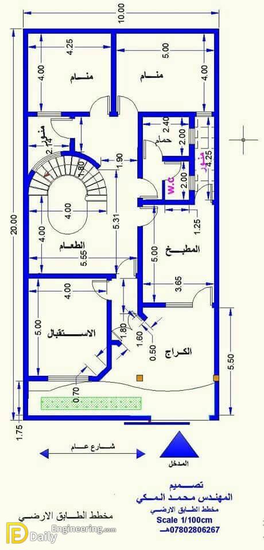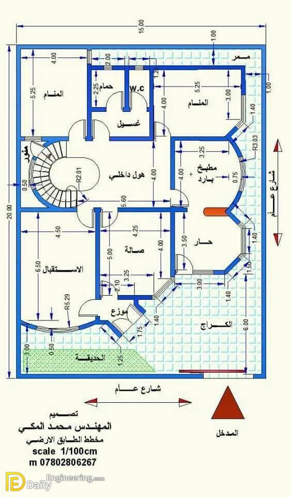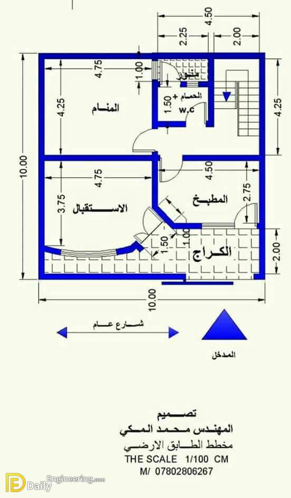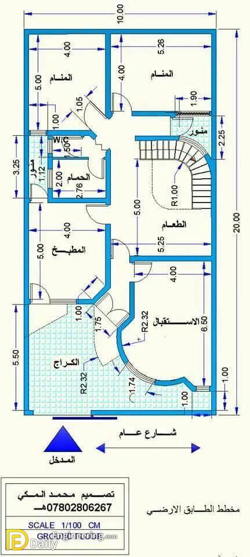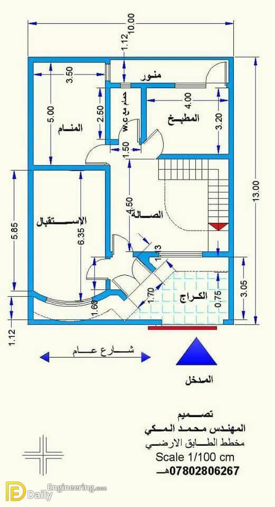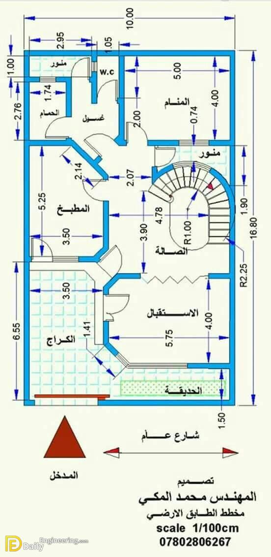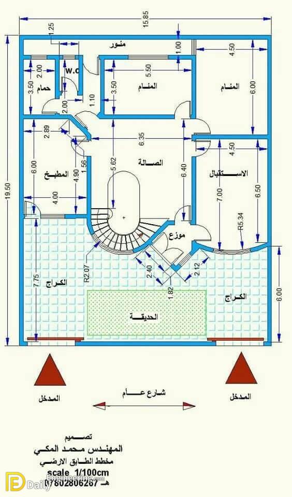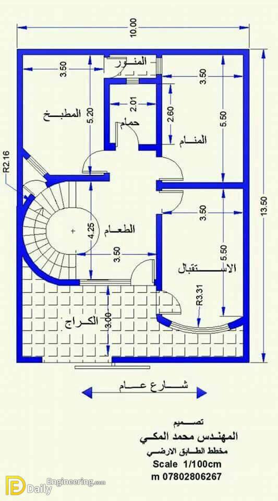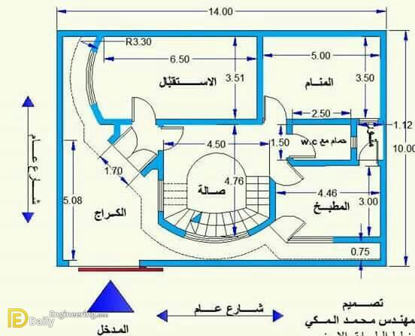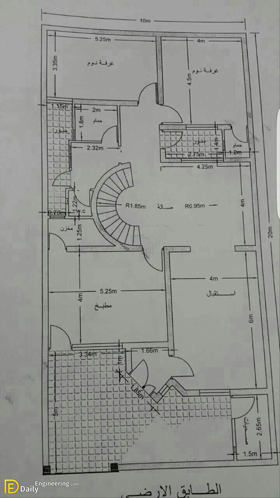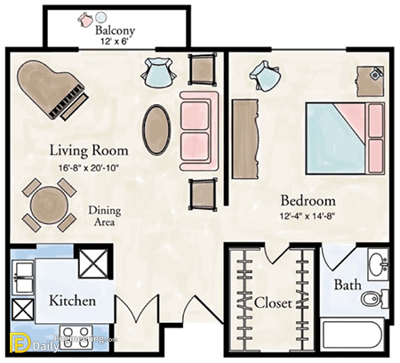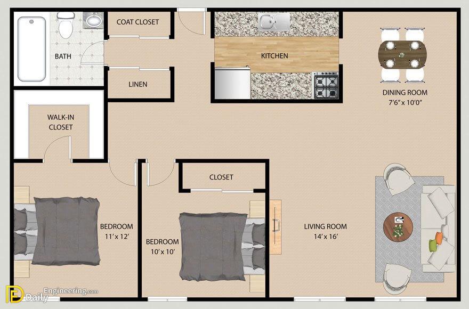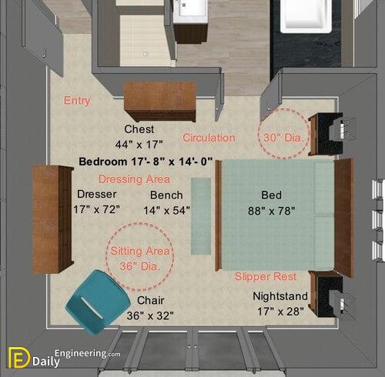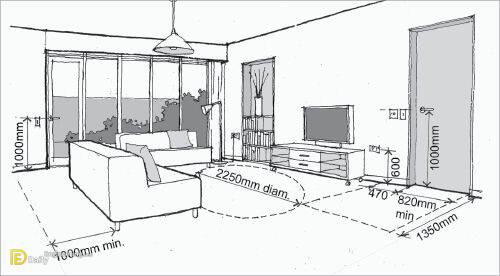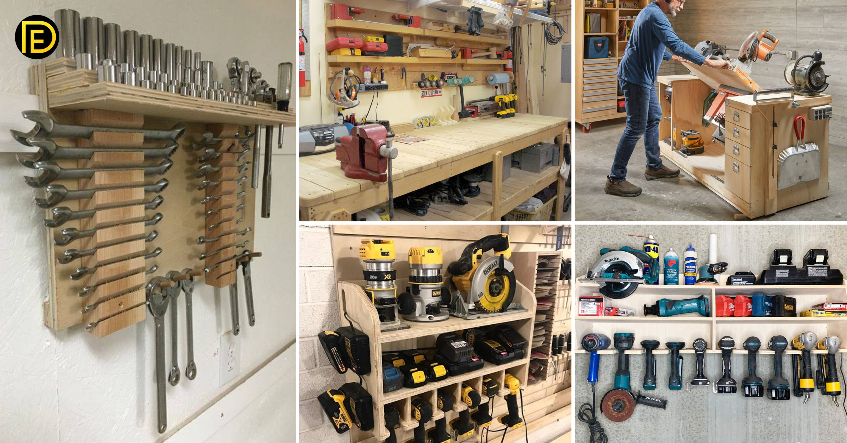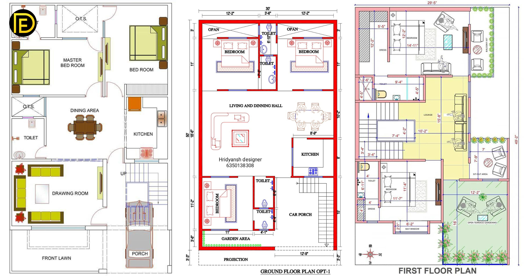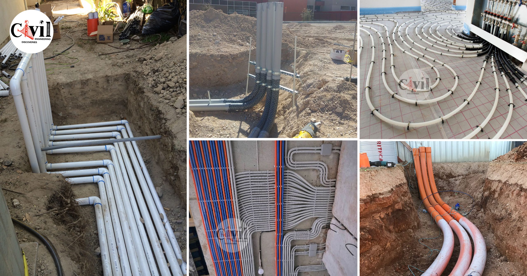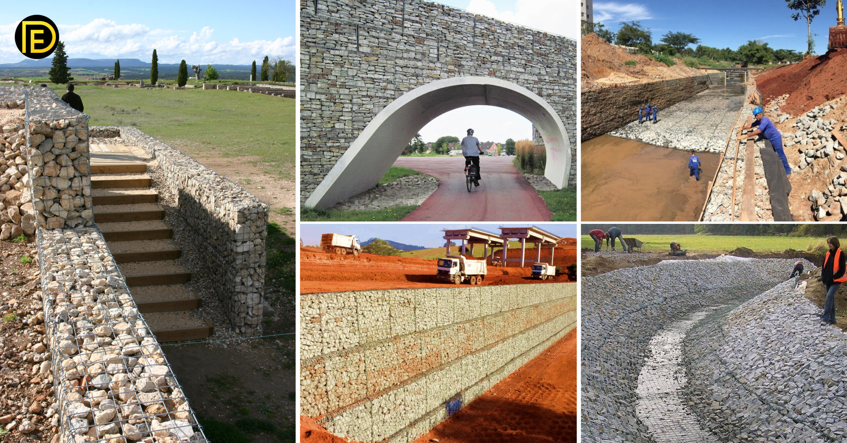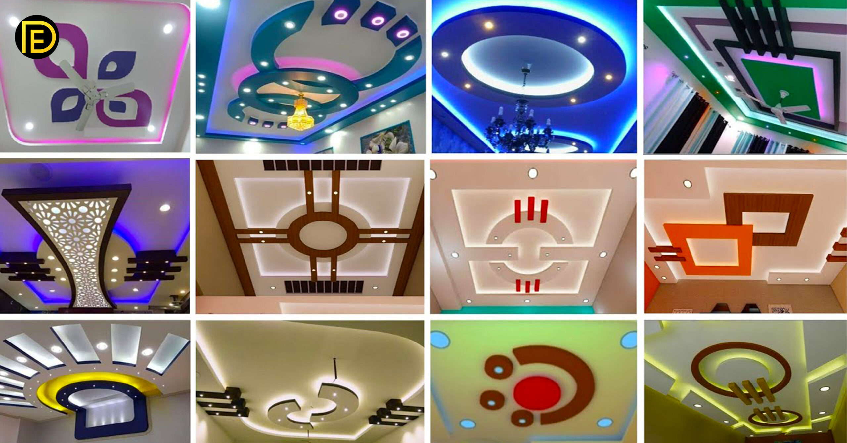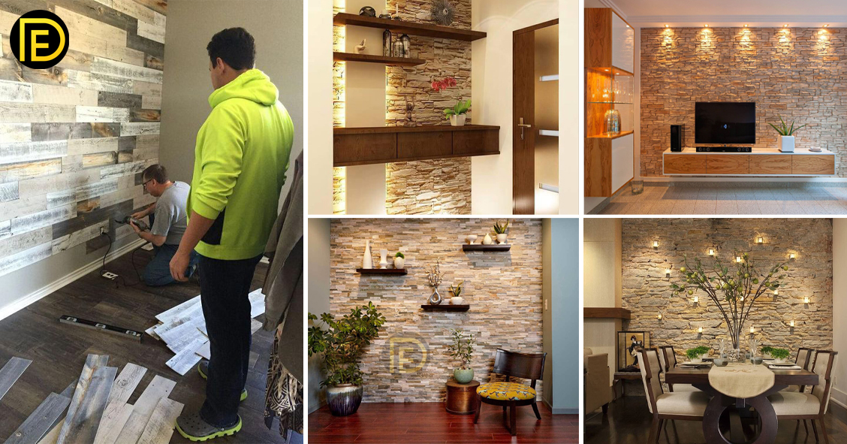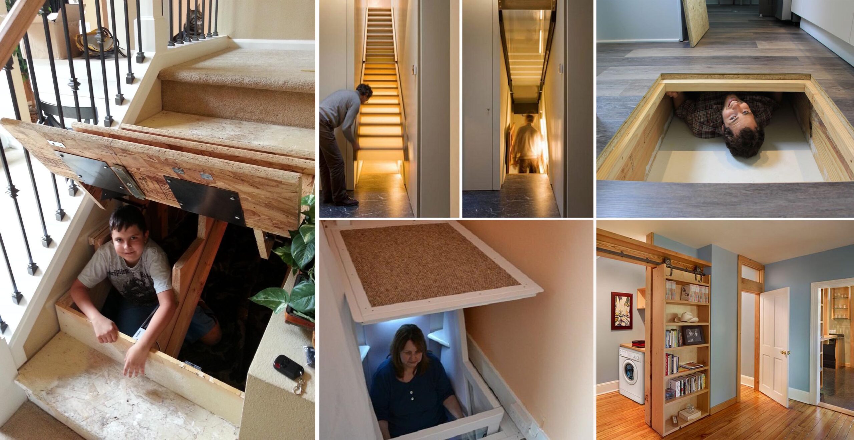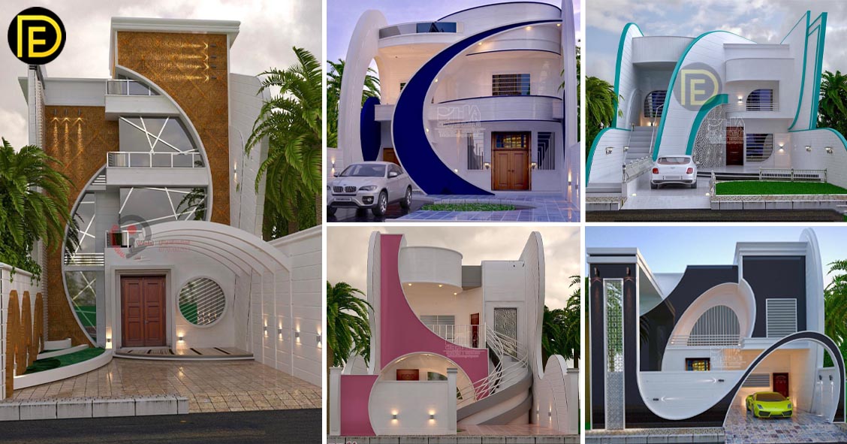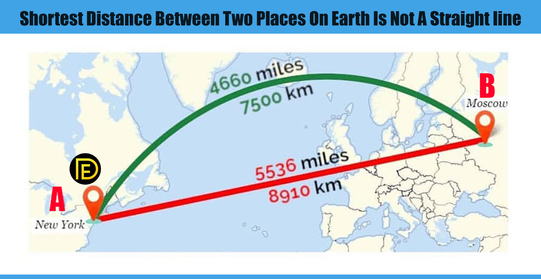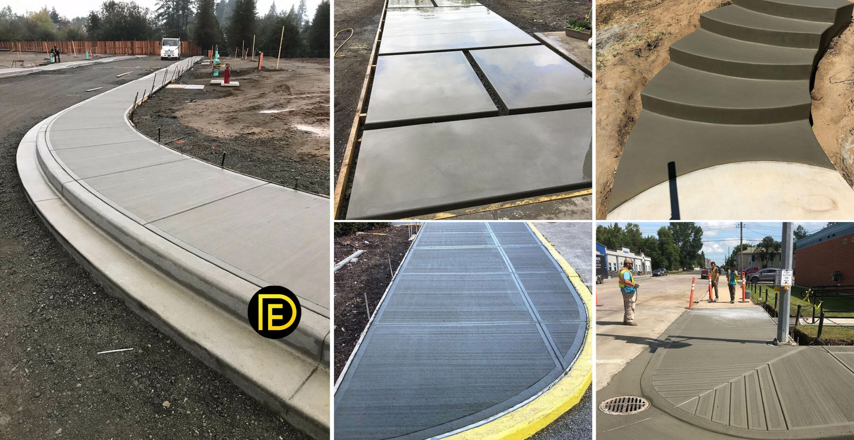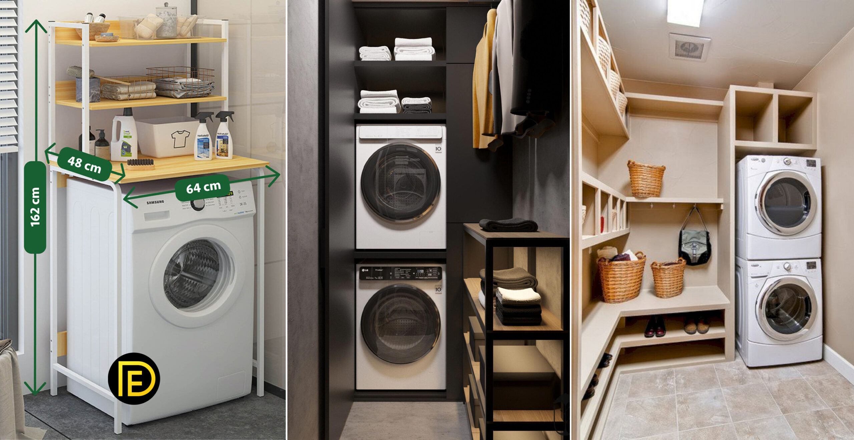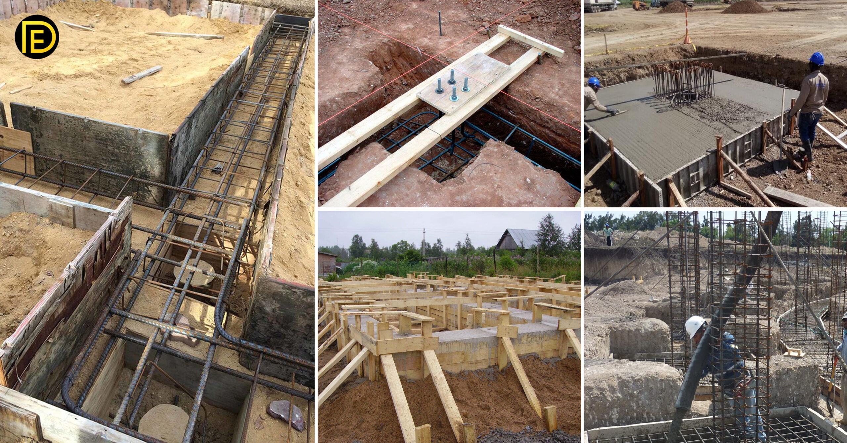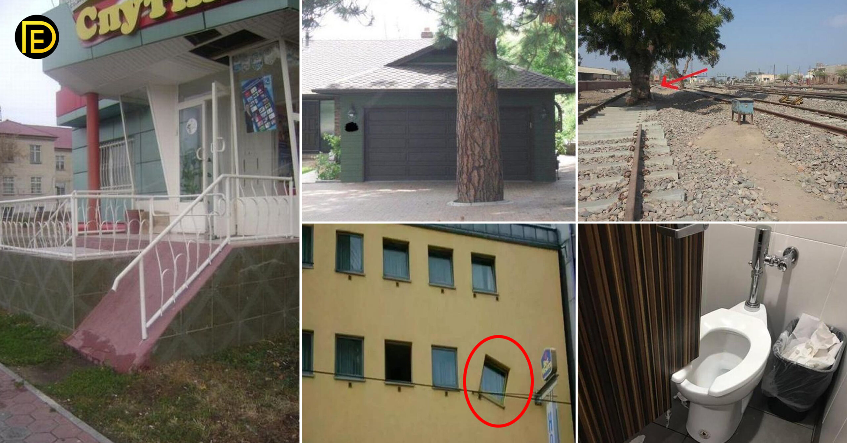Plan development is very important because every house has it unique plan according to their dimensions. For perfect plan development, you must know the Standard room sizes. means if you have a big space then go for large standard sizes. if your space was small then go for a small standard size. so note all these dimensions and keep them in mind when you are developing a plan.
The standard sizes of different rooms are given below
| Size | Dimensions (in ft) | Dimensions (in m) |
| Small | 6 x 6 | 1.83 × 1.83 |
| Medium | 8 x 10 | 2.44 × 3.05 |
| Large | 8 x 15 | 2.44 × 4.57 |
Entry Closets (24″ minimum inside dimensions):
| Size | Dimensions (in ft) | Dimensions (in m) |
| Small | 2 × 3 | 0.61 × 0.91 |
| Medium | 2 × 4 | 0.61 ×1.22 |
| Large | 2 × 6 | 0.61 × 1.83 |
Powder Room:
| Size | Dimensions (in ft) | Dimensions (in m) |
| Small | 4 × 4 | 1.22 × 1.22 |
| Medium | 5 × 5 | 1.52 × 1.52 |
| Large | 6 × 6 | 1.83 × 1.83 |
Great Room:
| Size | Dimensions (in ft) | Dimensions (in m) |
| Small | 16 × 18 | 4.88 × 5.49 |
| Medium | 18 × 24 | 5.49 × 7.32 |
| Large | 20 × 28 | 6.1 × 8.53 |
Living Room:
| Size | Dimensions (in ft) | Dimensions (in m) |
| Small | 12 × 18 | 3.66 × 5.49 |
| Medium | 16 × 20 | 4.88 × 6.1 |
| Large | 22 × 28 | 6.71 × 8.53 |
Dining Room:
| Size | Dimensions (in ft) | Dimensions (in m) |
| Small | 10 × 12 | 3.04 x 3.65 |
| Medium | 12 × 16 | 3.65 x 4.87 |
| Large | 14 x 18 | 4.26 x 5.49 |
Family Room:
| Size | Dimensions (in ft) | Dimensions (in m) |
| Small | 12 x 16 | 3.65 x 4.87 |
| Medium | 14 x 20 | 4.26 x 6.09 |
| Large | 16 x 24 | 4.87 x 7.31 |
Recreation Room:
| Size | Dimensions (in ft) | Dimensions (in m) |
| Small | 12 x 18 | 3.65 x 5.48 |
| Medium | 16 x 24 | 4.87 x 7.31 |
| Large | 18 x 30 | 5.48 x 9.14 |
Media Room:
| Size | Dimensions (in ft) | Dimensions (in m) |
| Small | 10 x 14 | 3.04 x 4.26 |
| Medium | 12 x 16 | 3.65 x 4.87 |
| Large | 14 x 20 | 4.26 x 6.09 |
Kitchen:
| Size | Dimensions (in ft) | Dimensions (in m) |
| Small | 5 x 10 | 1.52 x 3.04 |
| Medium | 10 x 16 | 3.04 x 4.87 |
| Large | 12 x 20 | 3.65 x 6.09 |
Eating Area:
| Size | Dimensions (in ft) | Dimensions (in m) |
| Small | 10 x 10 | 3.04 x 3.04 |
| Medium | 12 x 12 | 3.65 x 3.65 |
| Large | 16 x 16 | 4.87 x 4.87 |
Pantry:
| Size | Dimensions (in ft) | Dimensions (in m) |
| Small | 2 x 2 | 0.61 x 0.61 |
| Medium | 3 x 4 | 0.91 x 1.22 |
| Large | 4 x 6 | 1.22 x 2.28 |
Laundry:
| Size | Dimensions (in ft) | Dimensions (in m) |
| Small | 3 x 6 | 0.91 x 2.28 |
| Medium | 6 x 8 | 2.28 x 2.44 |
| Large | 8 x 10 | 2.44 x 3.04 |
Utility/Mud Room:
| Size | Dimensions (in ft) | Dimensions (in m) |
| Small | 5 x 6 | |
| Medium | 6 x 8 | |
| Large | 8 x 10 |
Rear Entry Closets (24″ minimum inside dimensions):
| Size | Dimensions (in ft) | Dimensions (in m) |
| Small | 2 x 3 | 0.61 x 0.91 |
| Medium | 2 x 4 | 0.61 x 1.22 |
| Large | 3 x 6 | 0.91 x 2.28 |
Garage:
| Size | Dimensions (in ft) | Dimensions (in m) |
| Small | 12 x 20 (1 car) | 3.65 x 6.09 |
| Medium | 20 x 20 (2 car) | 6.0009 x 6.09 |
| Large | 24 x 24 (2 car w/storage) | 7.31 x 7.31 |
Workshop:
| Size | Dimensions (in ft) | Dimensions (in m) |
| Small | 6 x 8 | 2.28 x 2.44 |
| Medium | 8 x 10 | 2.44 x 3.04 |
| Large | 12 x 16 | 3.65 x 4.87 |
Storage Room:
| Size | Dimensions (in ft) | Dimensions (in m) |
| Small | 6 x 6 | 2.28 x 2.28 |
| Medium | 8 x 10 | 2.44 x 3.04 |
| Large | 12 x 14 | 3.65 x 4.26 |
Home Office/ Work Room:
| Size | Dimensions (in ft) | Dimensions (in m) |
| Small | 8 x 10 | 2.44 x 3.04 |
| Medium | 12 x 14 | 3.65 x 4.26 |
| Large | 14 x 18 | 4.26 x 5.48 |
Master Bedroom:
| Size | Dimensions (in ft) | Dimensions (in m) |
| Small | 12 x 14 | 3.65 x 4.26 |
| Medium | 14 x 20 | 4.26 x 6.10 |
| Large | 16 x 24 | 4.87 x 7.31 |
Walk-In Closets:
| Size | Dimensions (in ft) | Dimensions (in m) |
| Small | 4 x 6 | 1.22 x 1.83 |
| Medium | 6 x 6 | 1.83 x 1.83 |
| Large | 6 x 8 | 1.83 x 2.44 |
Master Bathroom:
| Size | Dimensions (in ft) | Dimensions (in m) |
| Small | 6 x 9 | 1.83 x 2.74 |
| Medium | 8 x 12 | 2.44 x 3.65 |
| Large | 10 x 16 | 3.04 x 4.87 |
Bedroom:
| Size | Dimensions (in ft) | Dimensions (in m) |
| Small | 10 x 10 | 3.04 x 3.04 |
| Medium | 12 x 12 | 3.65 x 3.65 |
| Large | 14 x 16 | 4.26 x 4.87 |
Closets (24″ min inside dim):
| Size | Dimensions (in ft) | Dimensions (in m) |
| Small | 2 x 4 | 0.61 x 1.21 |
| Medium | 2 x 6 | 0.61 x 1.82 |
| Large | 2 x 8 | 0.61 x 2.44 |
Guest Bedroom:
| Size | Dimensions (in ft) | Dimensions (in m) |
| Small | 10 x 12 | 3.04 x 3.65 |
| Medium | 12 x 14 | 3.65 x 4.27 |
| Large | 14 x 18 | 4.27 x 5.49 |
Guest Closets (24″ min inside dim):
| Size | Dimensions (in ft) | Dimensions (in m) |
| Small | 2 x 3 | 0.61 x 0.91 |
| Medium | 2 x 4 | 0.61 x 1.22 |
| Large | 2 x 6 | 0.61 x 1.83 |
Full Bath:
| Size | Dimensions (in ft) | Dimensions (in m) |
| Small | 6 x 9 | 1.83 x 2.74 |
| Medium | 7 x 10 | 2.13 x 3.04 |
| Large | 8 x 12 | 2.44 x 3.65 |
Guest Bathroom:
| Size | Dimensions (in ft) | Dimensions (in m) |
| Small | 5 x 9 | 1.52 x 2.74 |
| Medium | 6 x 10 | 1.83 x 3.04 |
| Large | 7 x 12 | 2.14 x 3.65 |
Linen Closets (12″ min inside dim):
| Size | Dimensions (in ft) | Dimensions (in m) |
| Small | 1 x 3 | 0.30 x 0.91 |
| Medium | 2 x 4 | 0.61 x 1.22 |
| Large | 3 x 6 | 0.91 x 1.83 |
Den:
| Size | Dimensions (in ft) | Dimensions (in m) |
| Small | 5 x 6 | 1.52 x 1.83 |
| Medium | 6 x 8 | 1.83 x 2.44 |
| Large | 8 x 10 | 2.44 x 3.04 |
Study:
| Size | Dimensions (in ft) | Dimensions (in m) |
| Small | 10 x 10 | 3.04 x 3.04 |
| Medium | 12 x 12 | 3.65 x 3.65 |
| Large | 14 x 16 | 4.27 x 4.87 |
Library:
| Size | Dimensions (in ft) | Dimensions (in m) |
| Small | 12 x 12 | 3.65 x 3.65 |
| Medium | 14 x 18 | 4.27 x 5.48 |
| Large | 16 x 20 | 4.87 x 6.10 |
Click Here To See Standard Furniture Dimensions And Layout Guidelines


