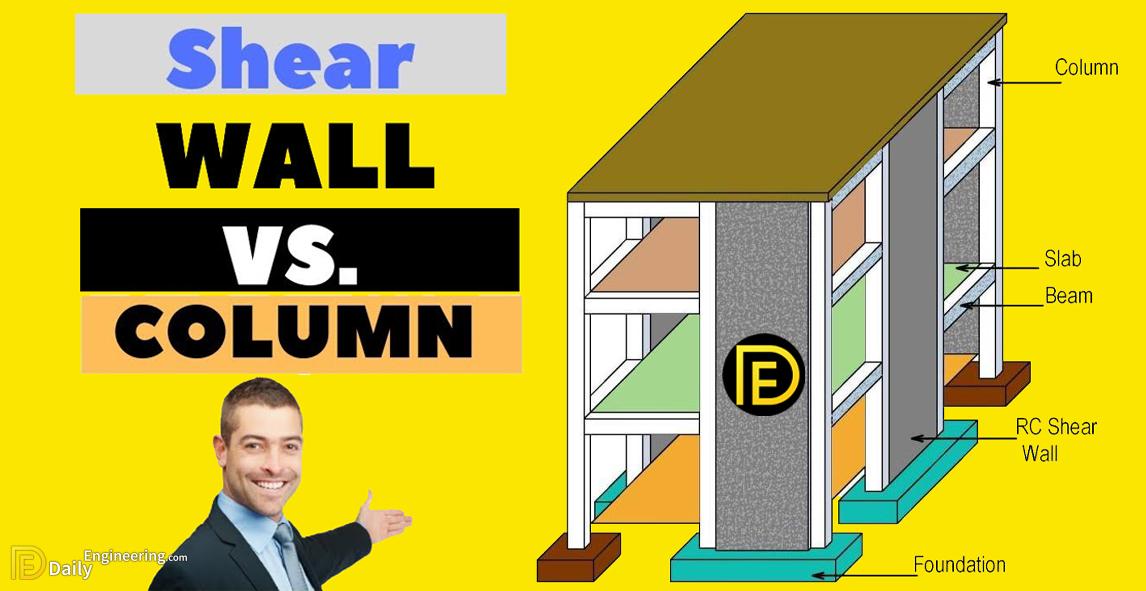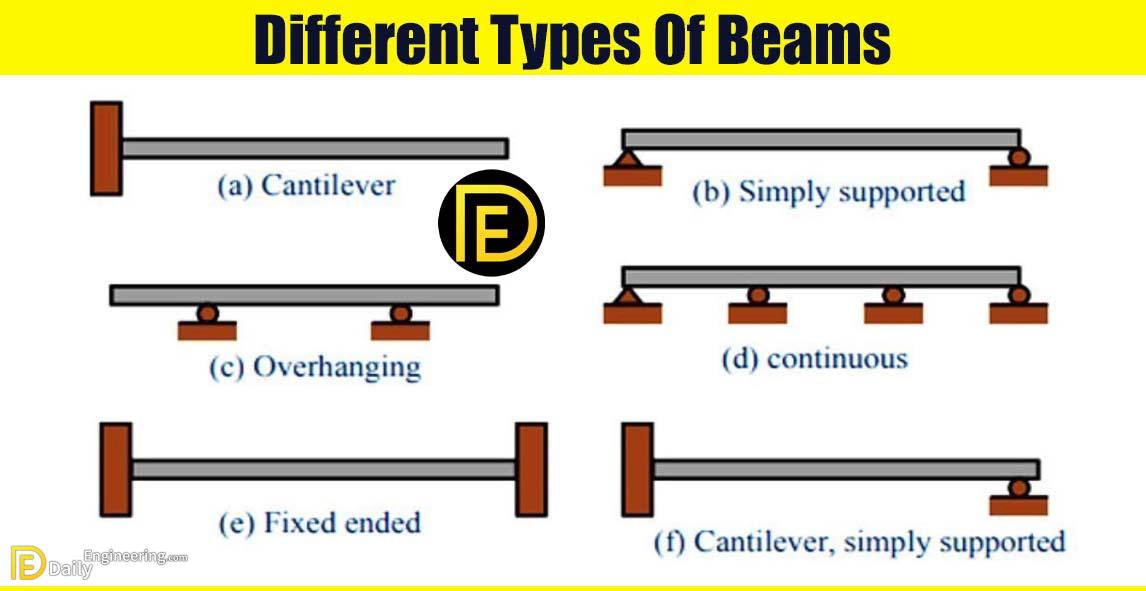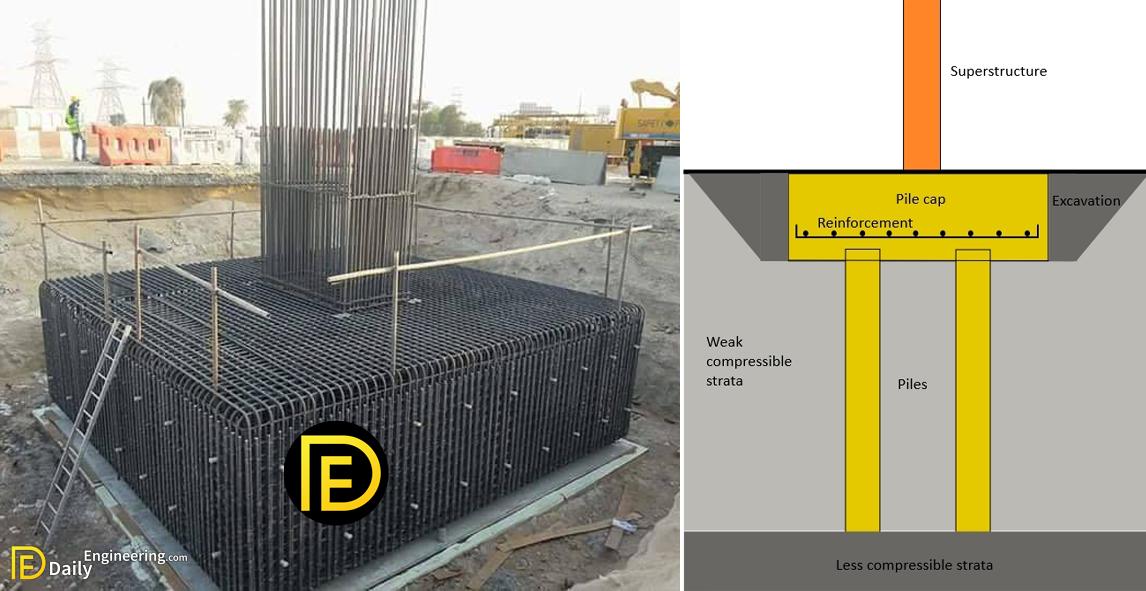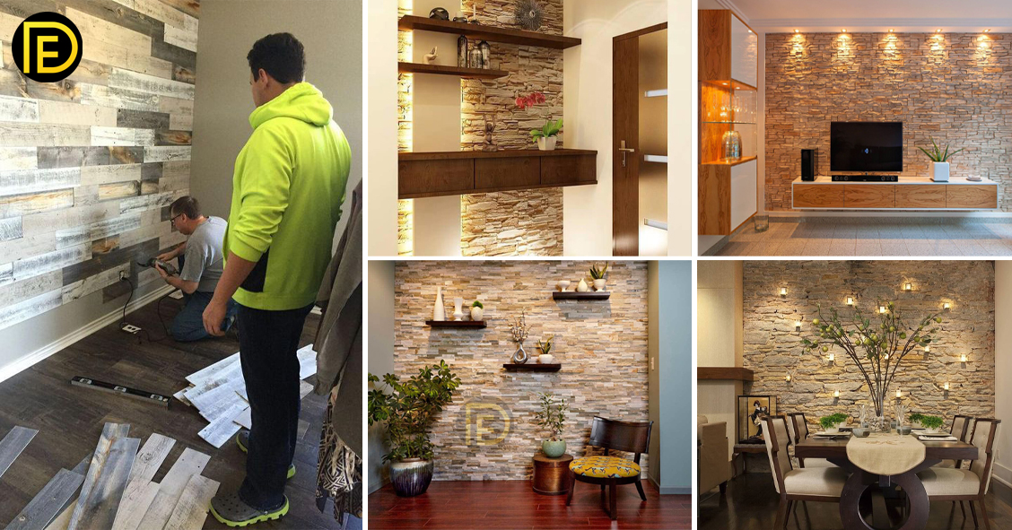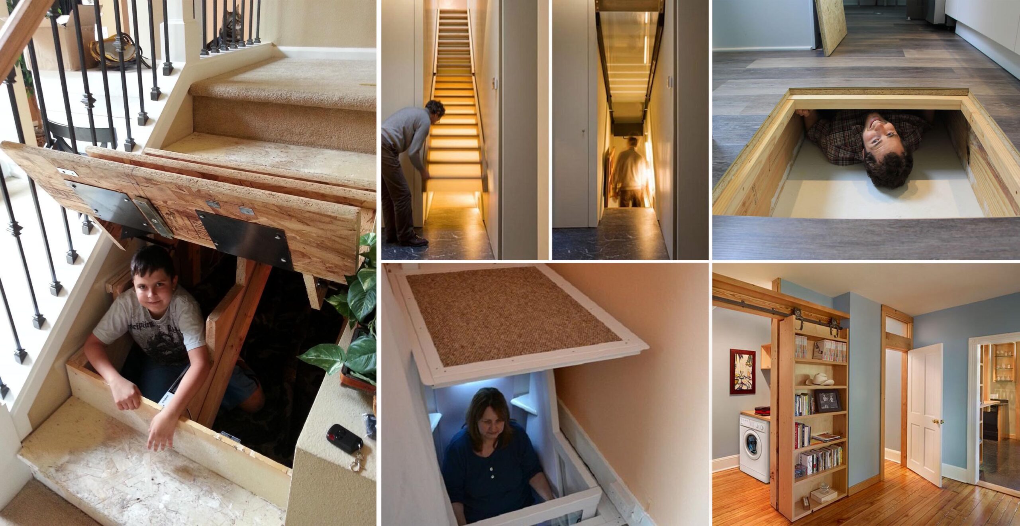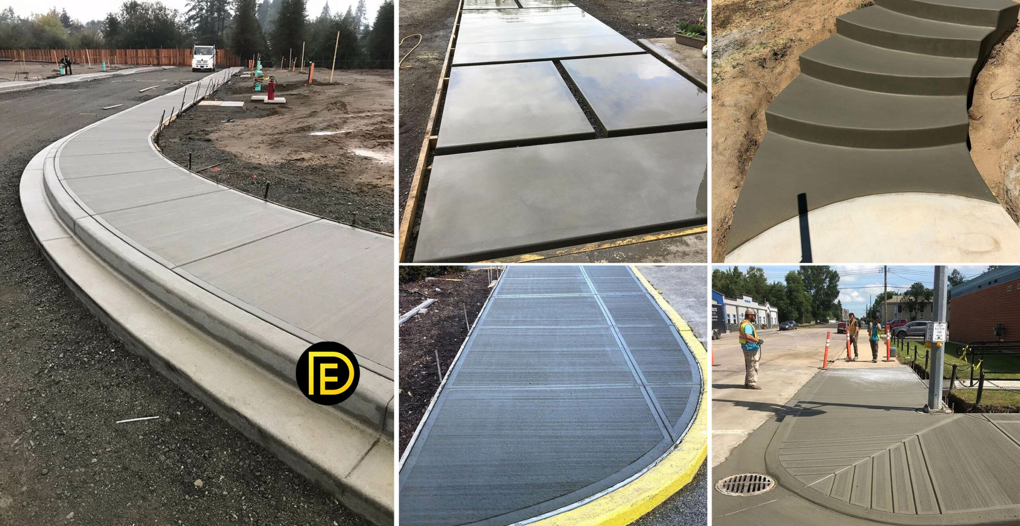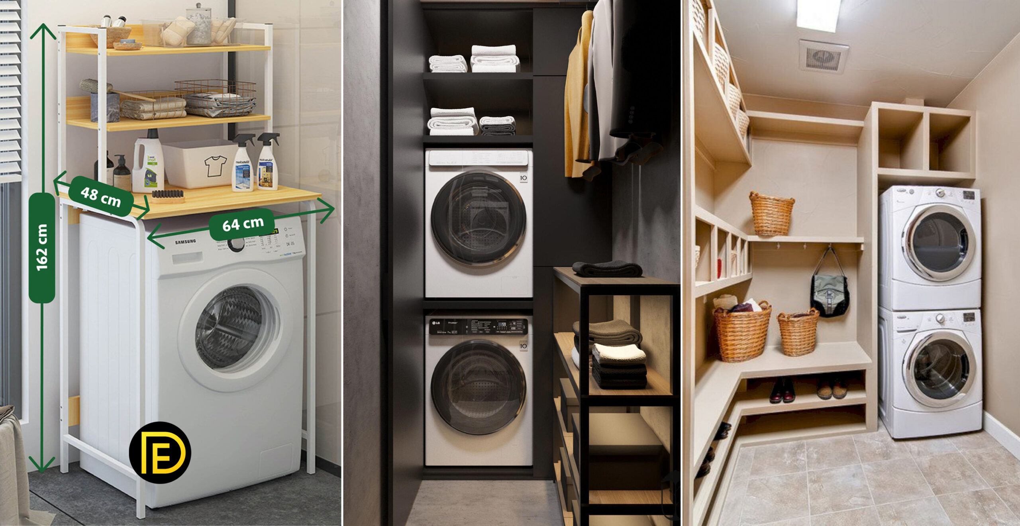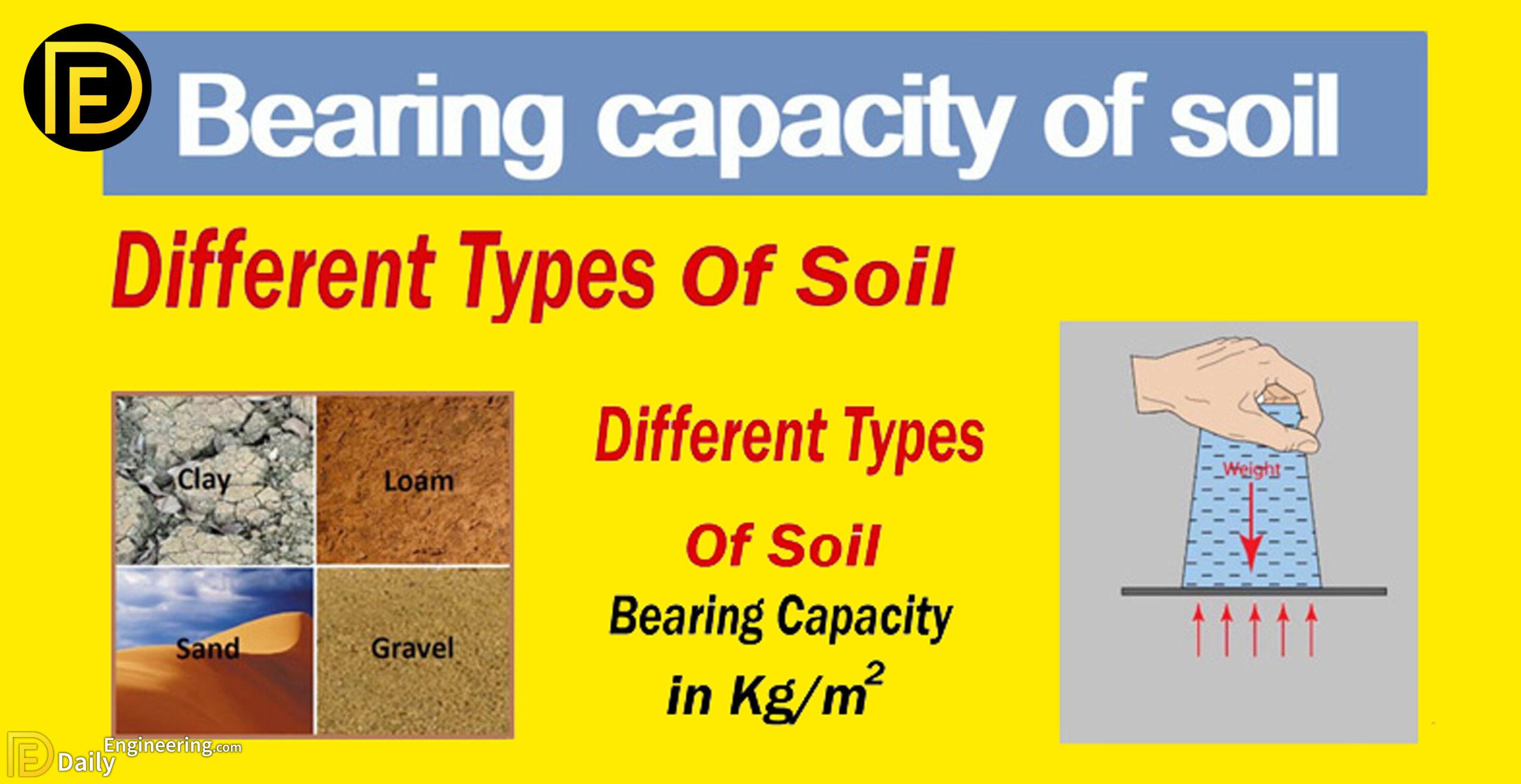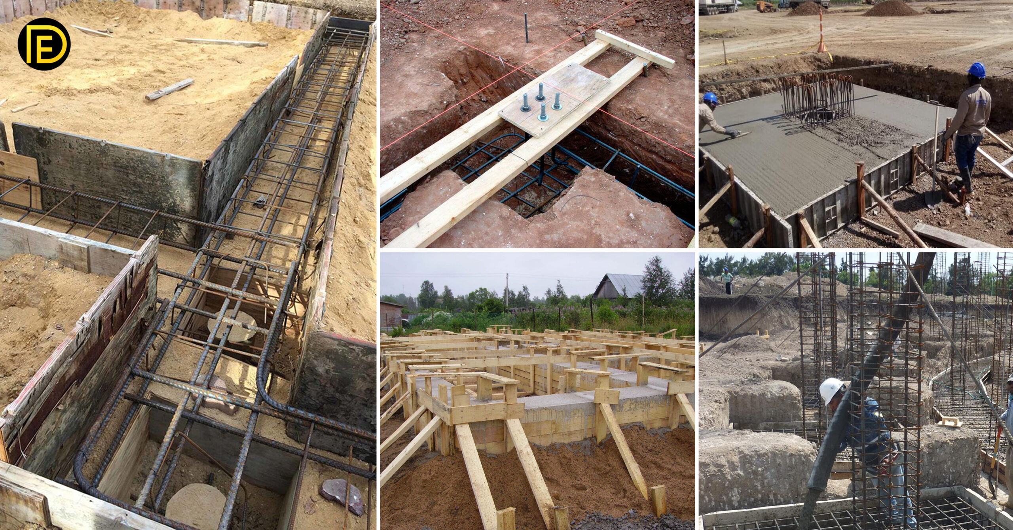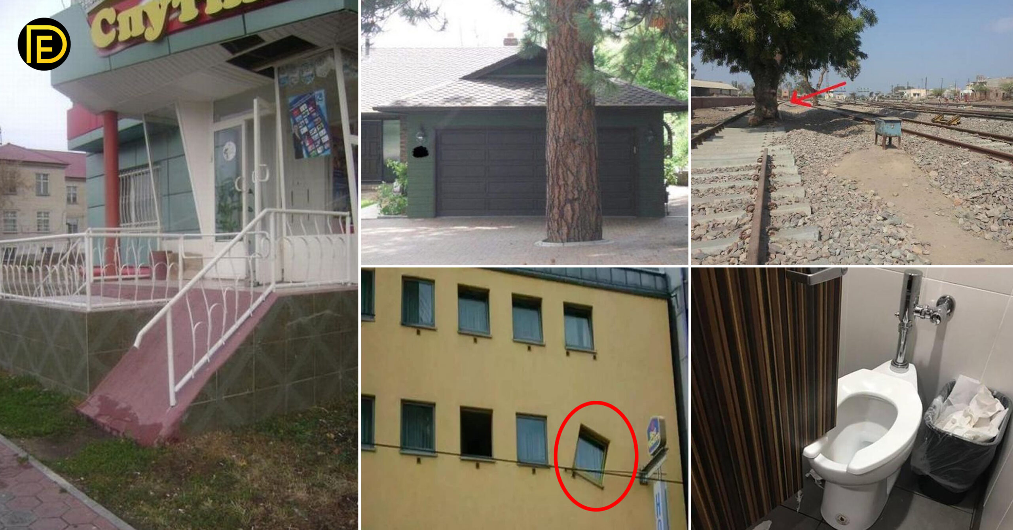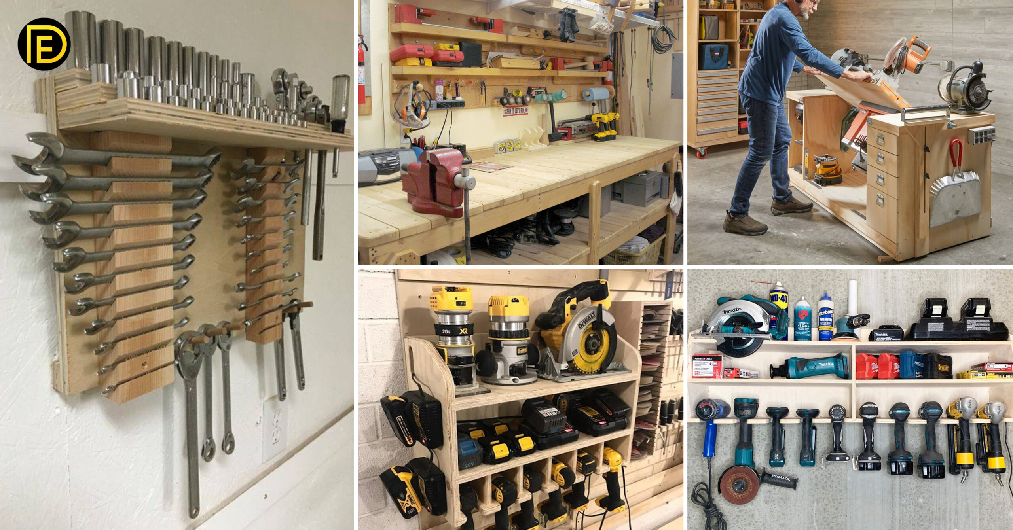Lapping Length
From the civil engineering point of view the lapping length is also called overlapping length, and lapping length we can define when the steel bar is not sufficient for the design length which we required, so for that, we lap the other steel to complete the design length, so there two steel should be overlapping on each other that is called lapping or overlapping length. Lapping length can transfer the load from one member to another, and the reinforcement bar needs to be firmly bound at both ends.

Example: If we have to place the steel on the slab and the length of the slab is 22 meters, And in the market there we have the steel length which is 12 meters so if we complete our design length for steel in the slab so we have to overlap the other steel to complete our steel design for the slab.
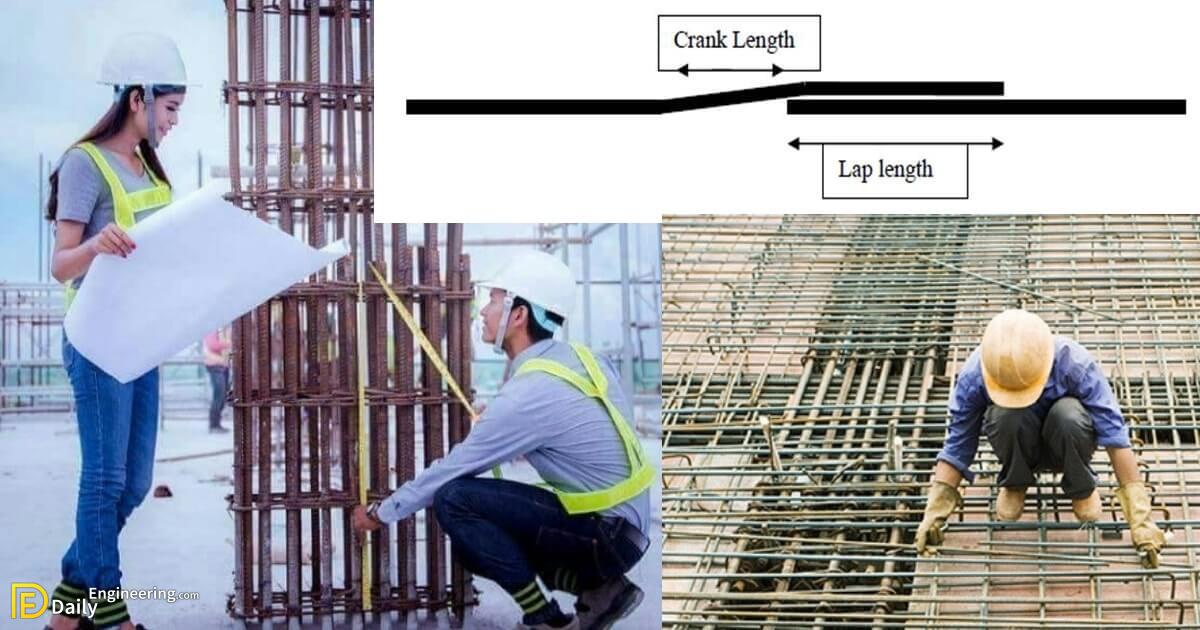
We Have Two Kinds Of Lapping In Steel
Lap length for tension members = 40d (Especially used for Beam )
Lap length for compression members = 50d. (Especially used for Column )
The above formula you can use at the site fo
Development Length
Development length is the length of the bar that we used to transfer the stress into the concrete.
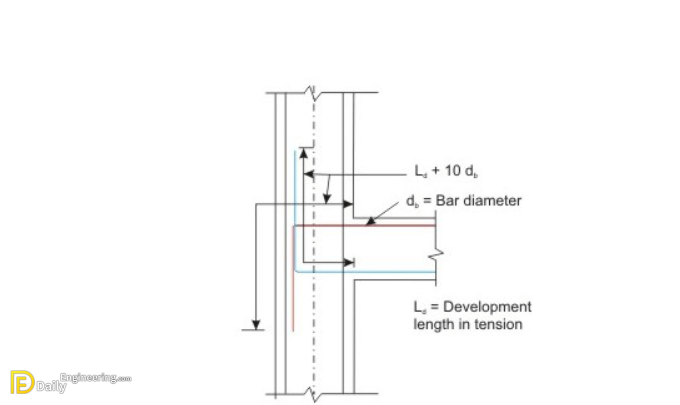
We used the given formula
Development length (Ld) =d x σs/τbd
So here:
d = diameter of the bar
σs = Stress in the bar at the section considered as design load.
τbd = Design bond stress.
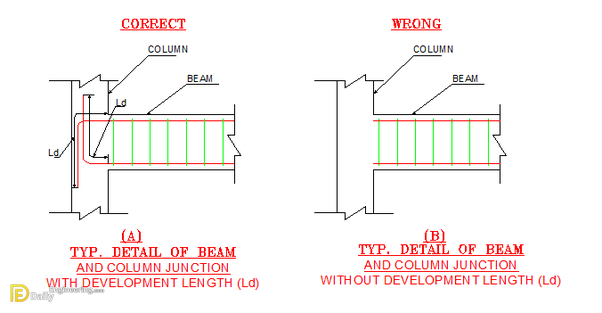
Click Here To See How To Calculate Quantity Of Binding Wire For Steel Works



