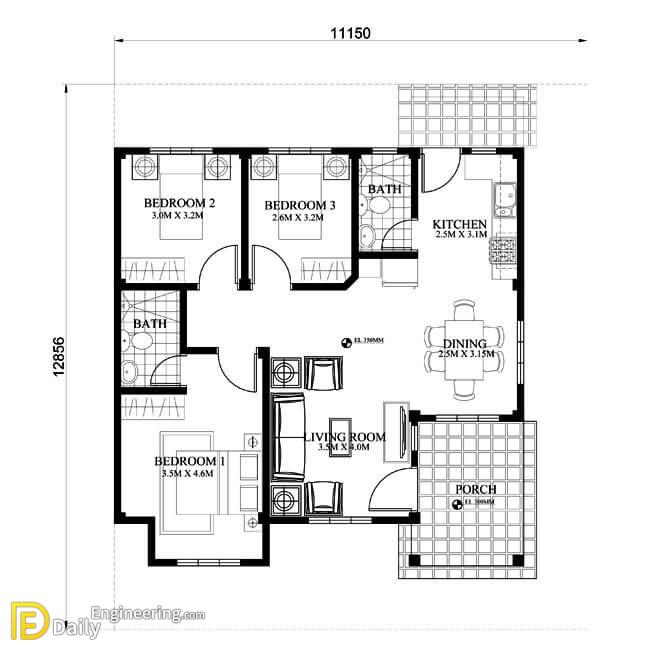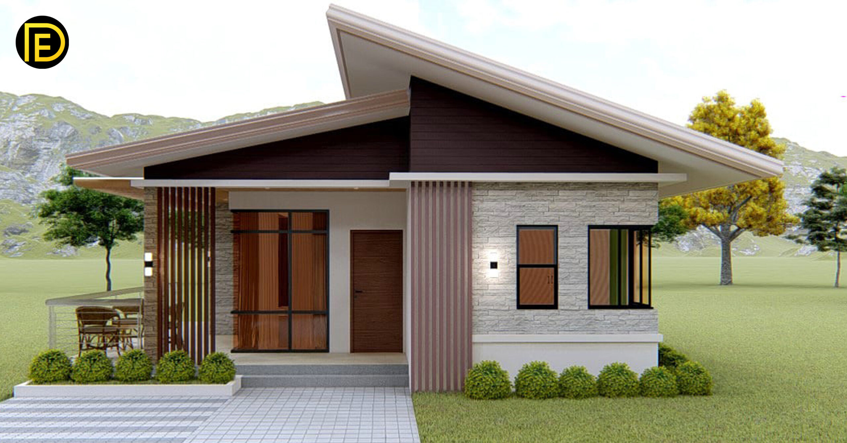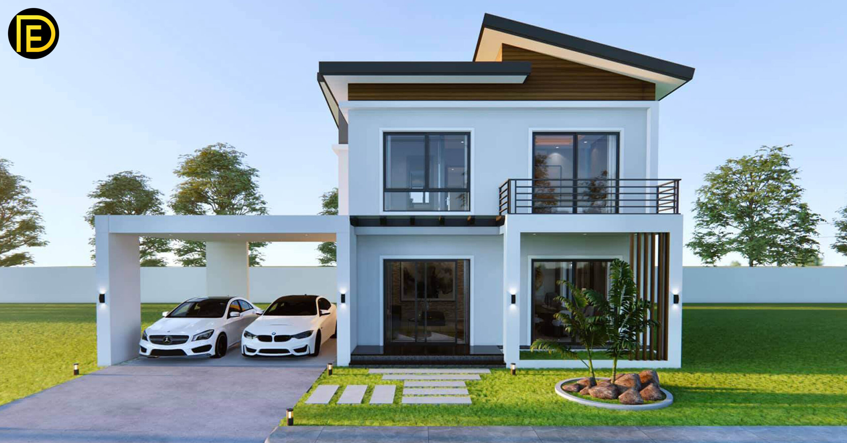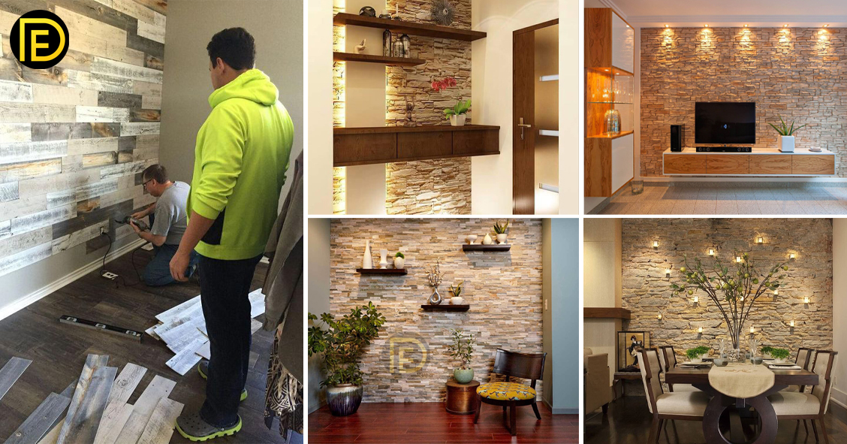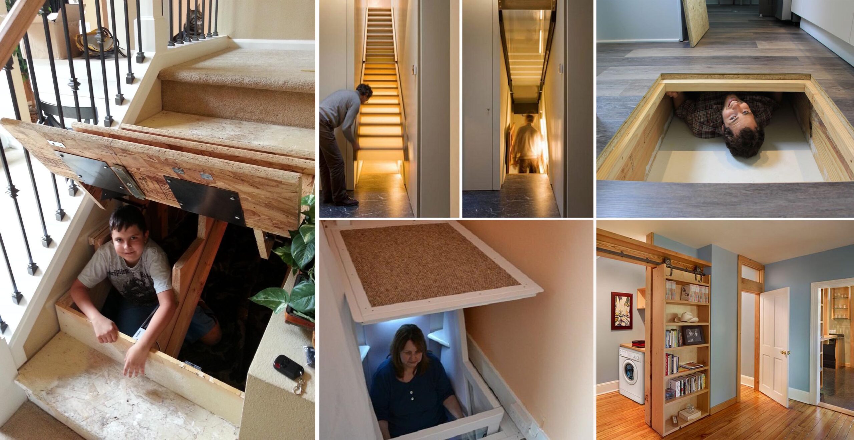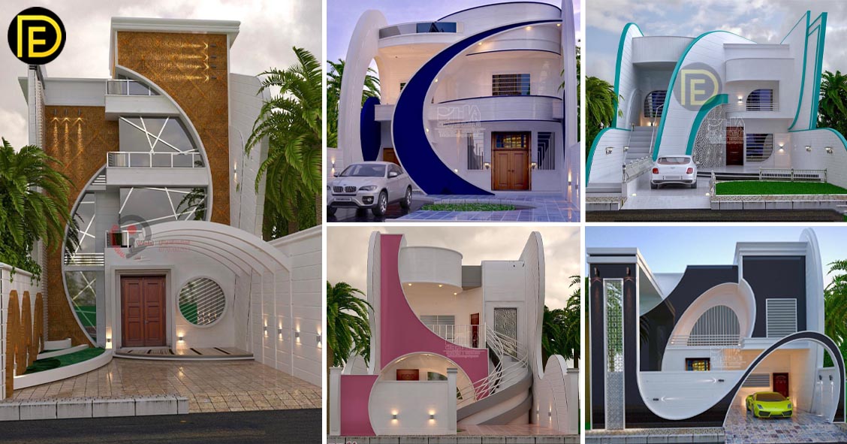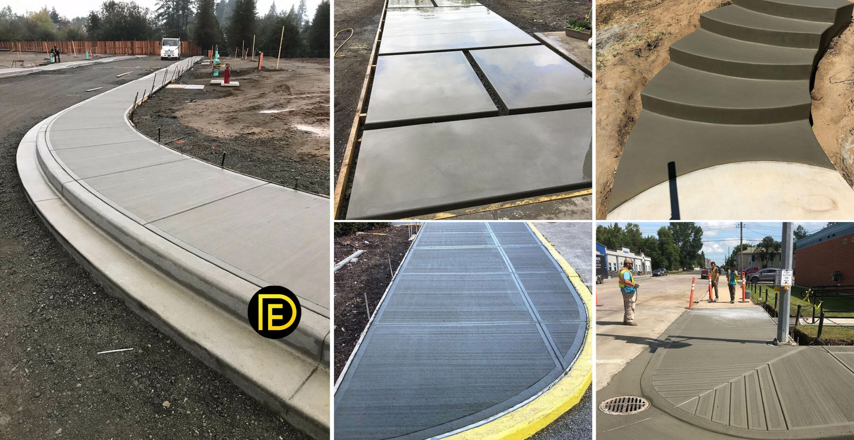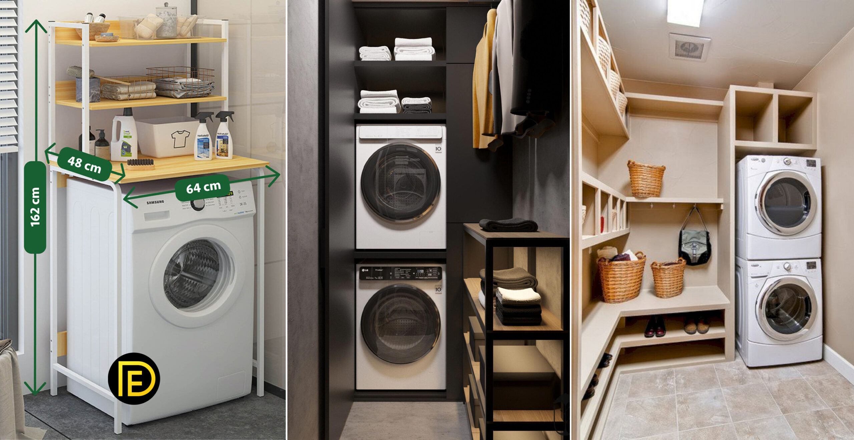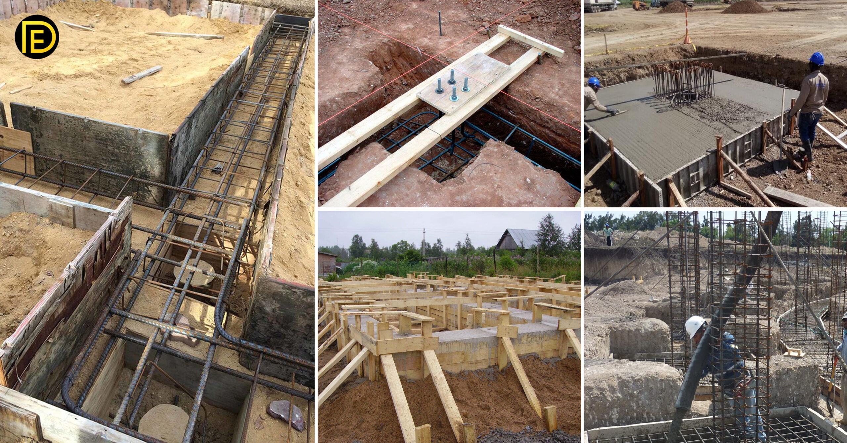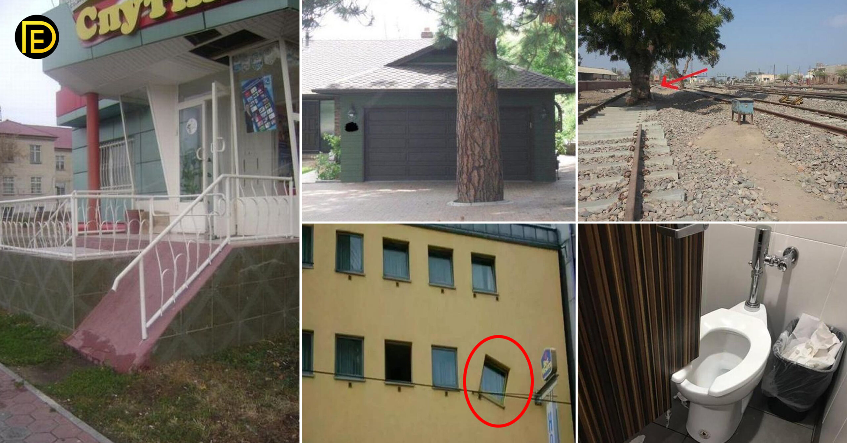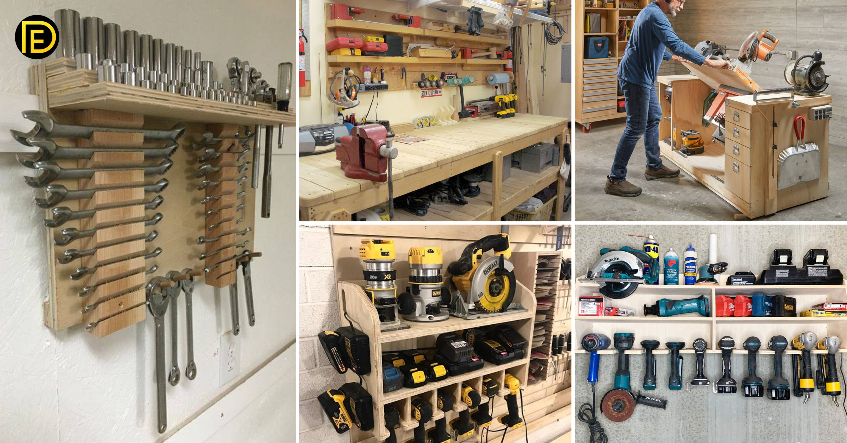How important for the family is to have their own shelter? Providing our family with a home is a rewarding gesture because it offers them safety, protection, and peace of mind, which are essentials of a happy life. Acquiring a property is an exciting and rewarding accomplishment as a human being. This defines our worth and value in providing our families with a house.
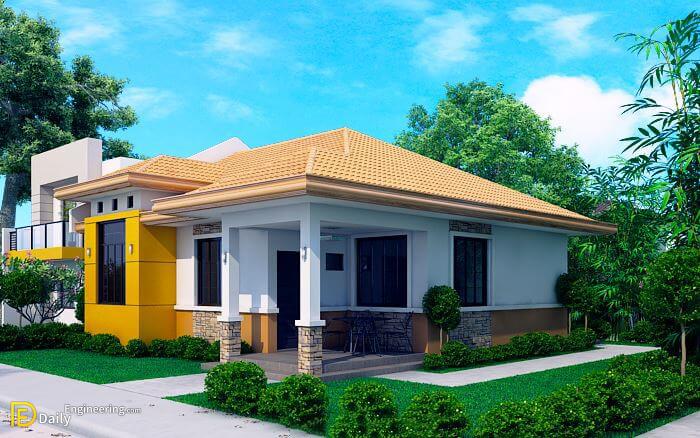
But, in as much as we want to have it, the answer depends on our capacity to finance it. Consequently, your choice should fit within your plans. What type of home best suits your needs? There are several options to choose where each type has its own benefits. But, it must be remembered that everything lies on the budget. Provided that you’re capable, this modern bungalow house with 3D floor plans and firewall could be the best for you.
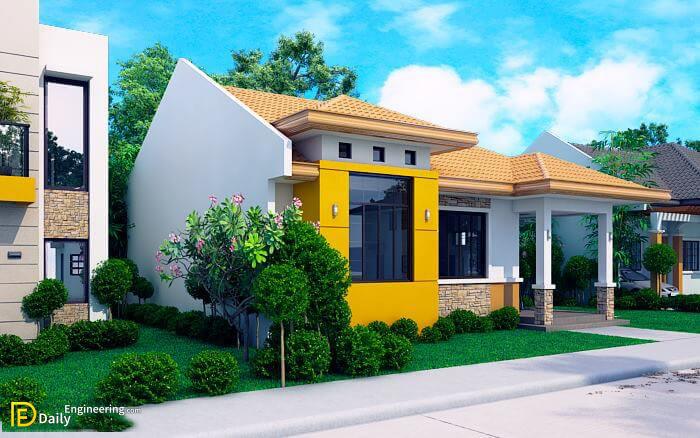
Design Features
Maximizing is optimizing to get the best out of the available lot. Explicitly, the result is a larger floor area that can accommodate more space. For this reason, Pinoy House Designs offers one captivating design with a modern bungalow house with 3D floor plans and a firewall. The perspective itself is above all an expression of class and style.
The overall exterior appearance of this house plan in detail is very clean and refined. To appreciate more, these are the features comprising this plan.
- Covered porch supported with columns
- Formal Living and dining rooms
- Kitchen with marble countertops and service area
- Three bedrooms, one with attached T&B
- One common detached T&B
- Hips roofs, one major and two complementary sections
Roof Plan
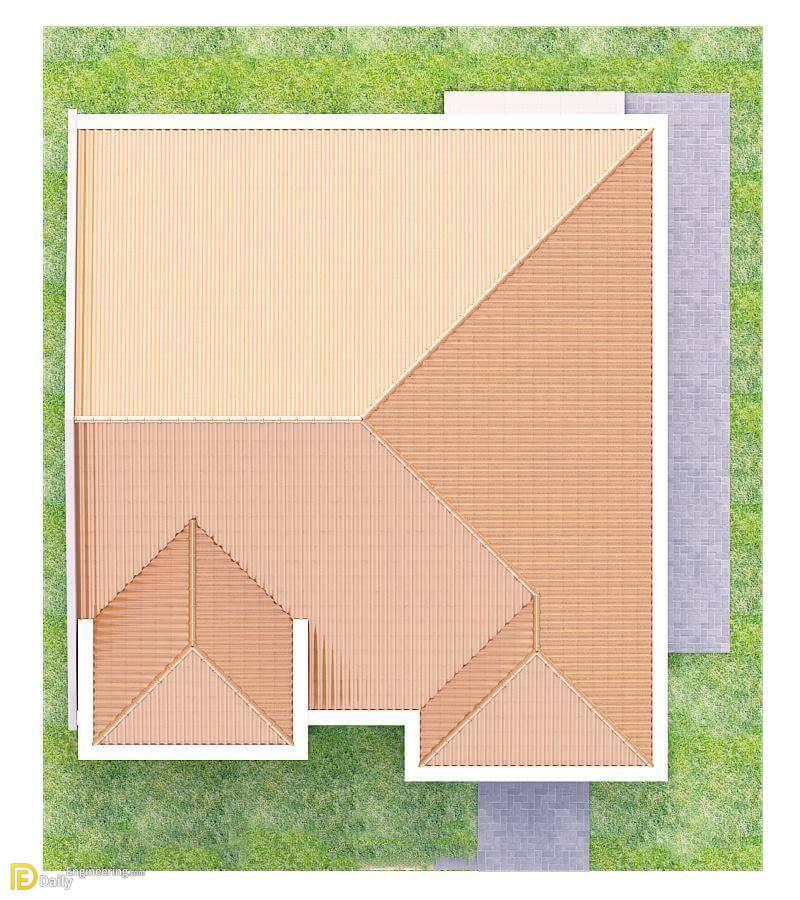
Plan Description
This modern bungalow house with 3D floor plans and firewall has a floor area of approximately 95 m² in size. The design opens with the porch on the right corner leading to the living room provided with furniture and an entertainment set. The dining room sits beside the right of the living room at a 45-degree angle. The kitchen stays directly in front of the dining room and is flanked by the service area nearby.
This functions as an extension of another kitchen, food, and health services of the family. The design places the two bedrooms on opposite corners of the firewall occupying the left side of the house while the third bedroom is adjacent to the second one. One T&B is attached to the master’s bedroom while the other one sits beside the kitchen that serves everybody. All bedrooms are accessorized by individual walk-in closets.
3D Floor Plans
The inviting front porch is supported by impressive columns and accentuated with a meter height of stacked stones. The exterior details are calculated with refinement in terms of choice of materials and blend of colors. Since the bedrooms stay right beside the firewall, larger window openings are provided for air and ventilation purposes. A single assembly of hip roofs complemented by two smaller sections secured the structure. The light brown color matches the stacked stones that created a nice blend. The striking yellow color enhanced the facade, yet it established harmony with the overall appearance of the residence.
Floor Plan
This 3-bedroom house is a definition of modernism that most people would love to own. The floor plan may be simple but generates a strong assembly with each room. The firewall allows maximum space utilization making this home more functional.
