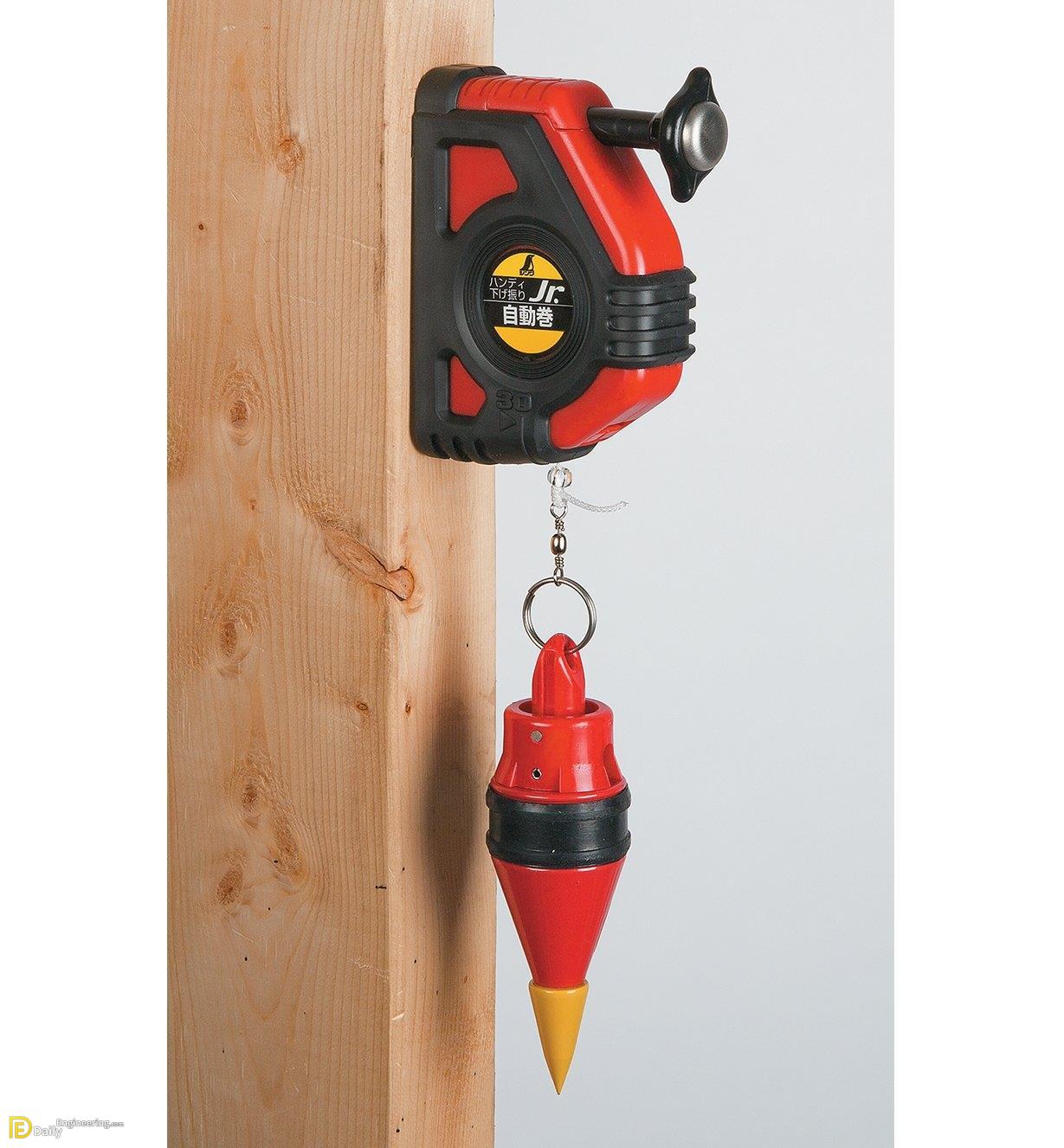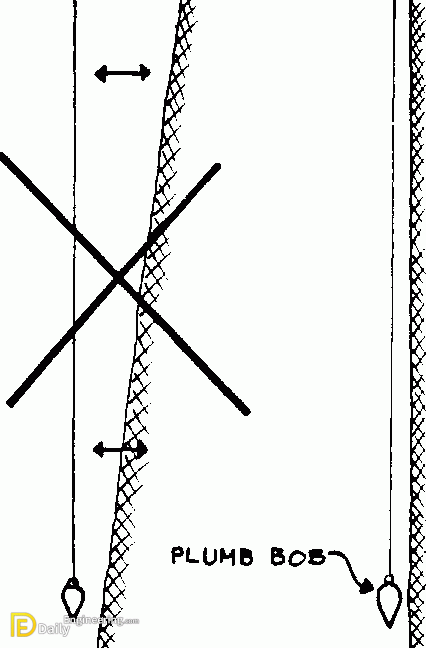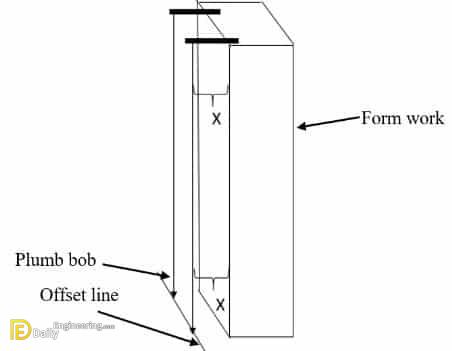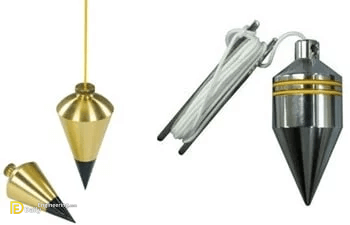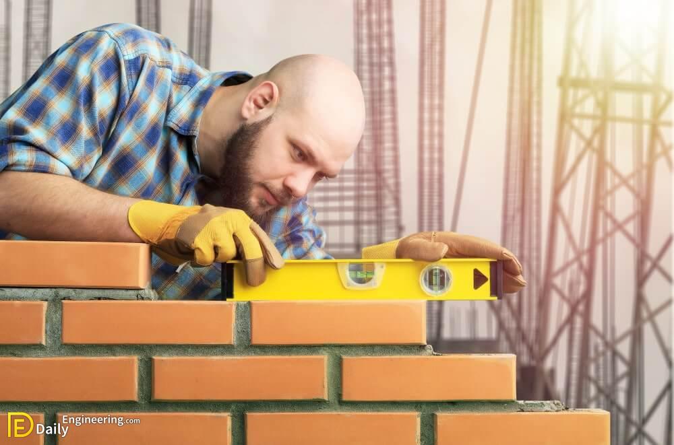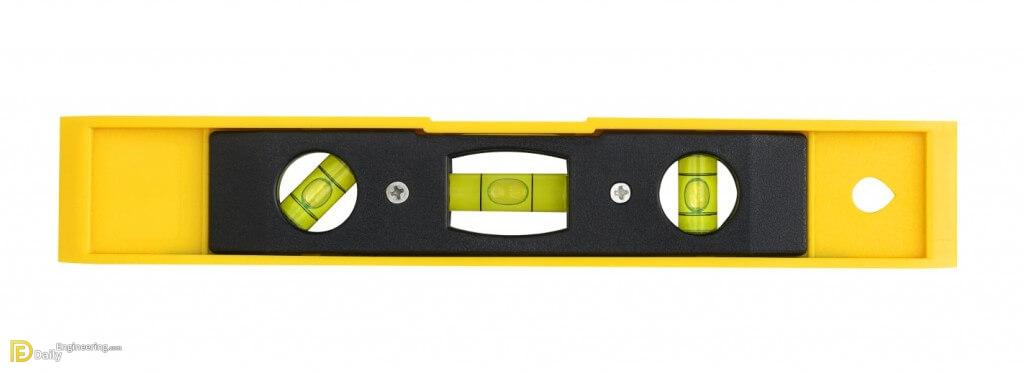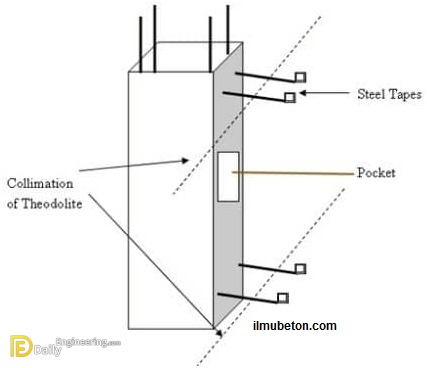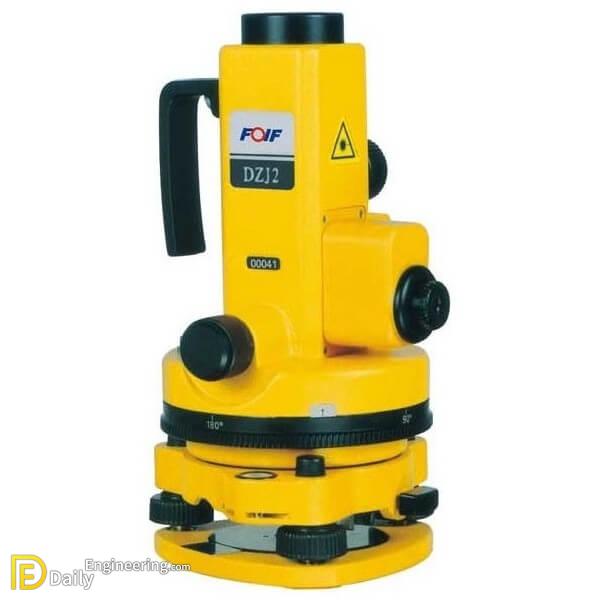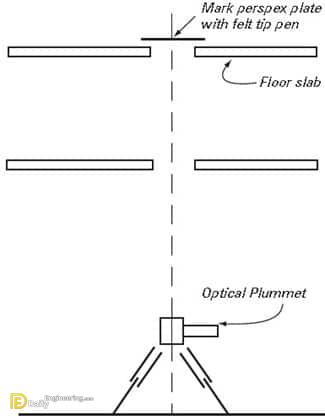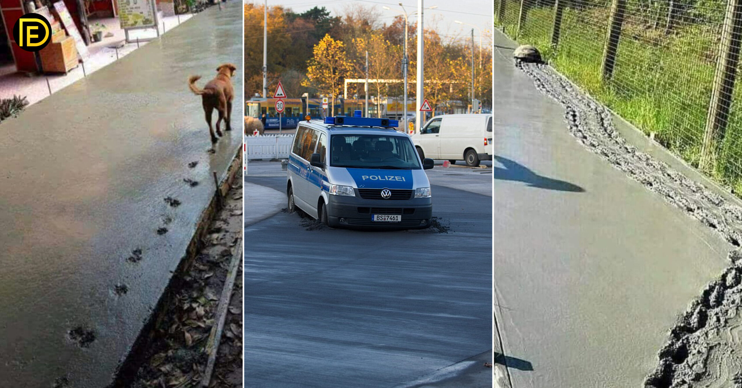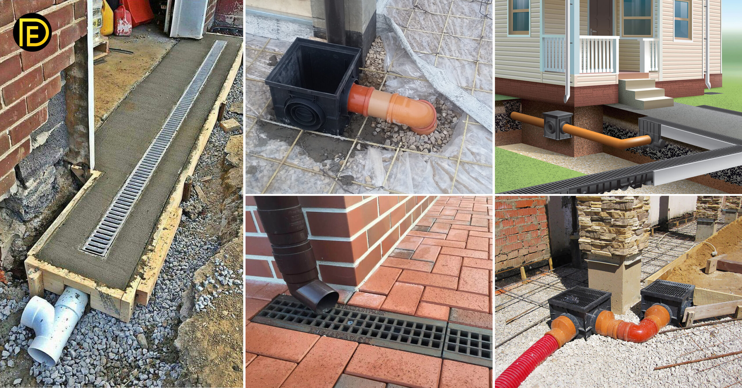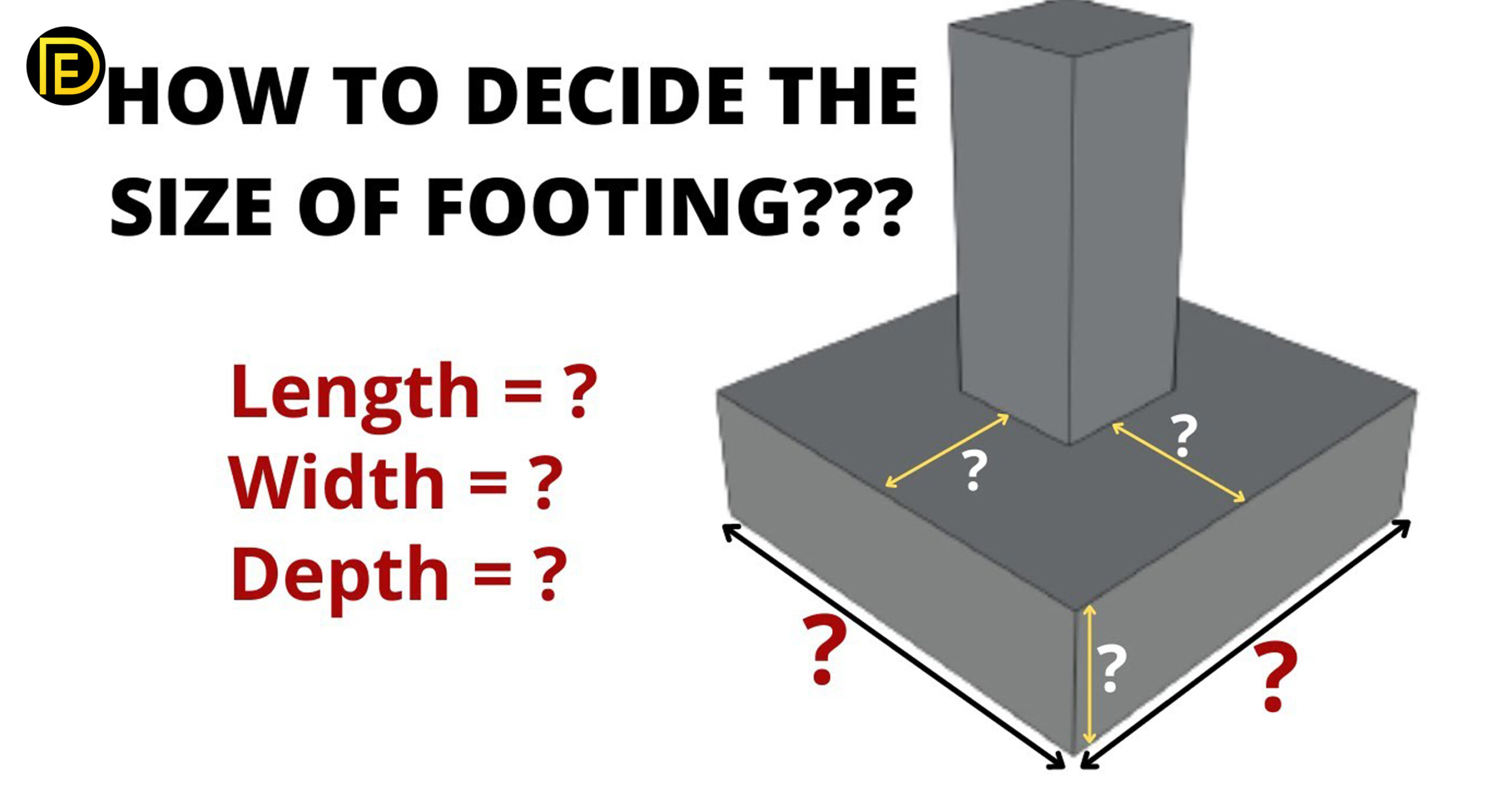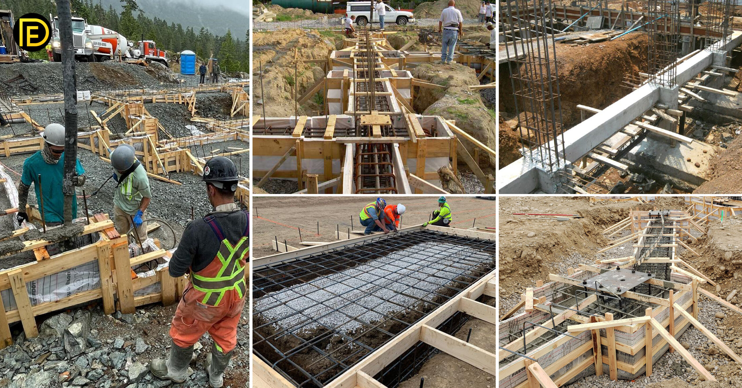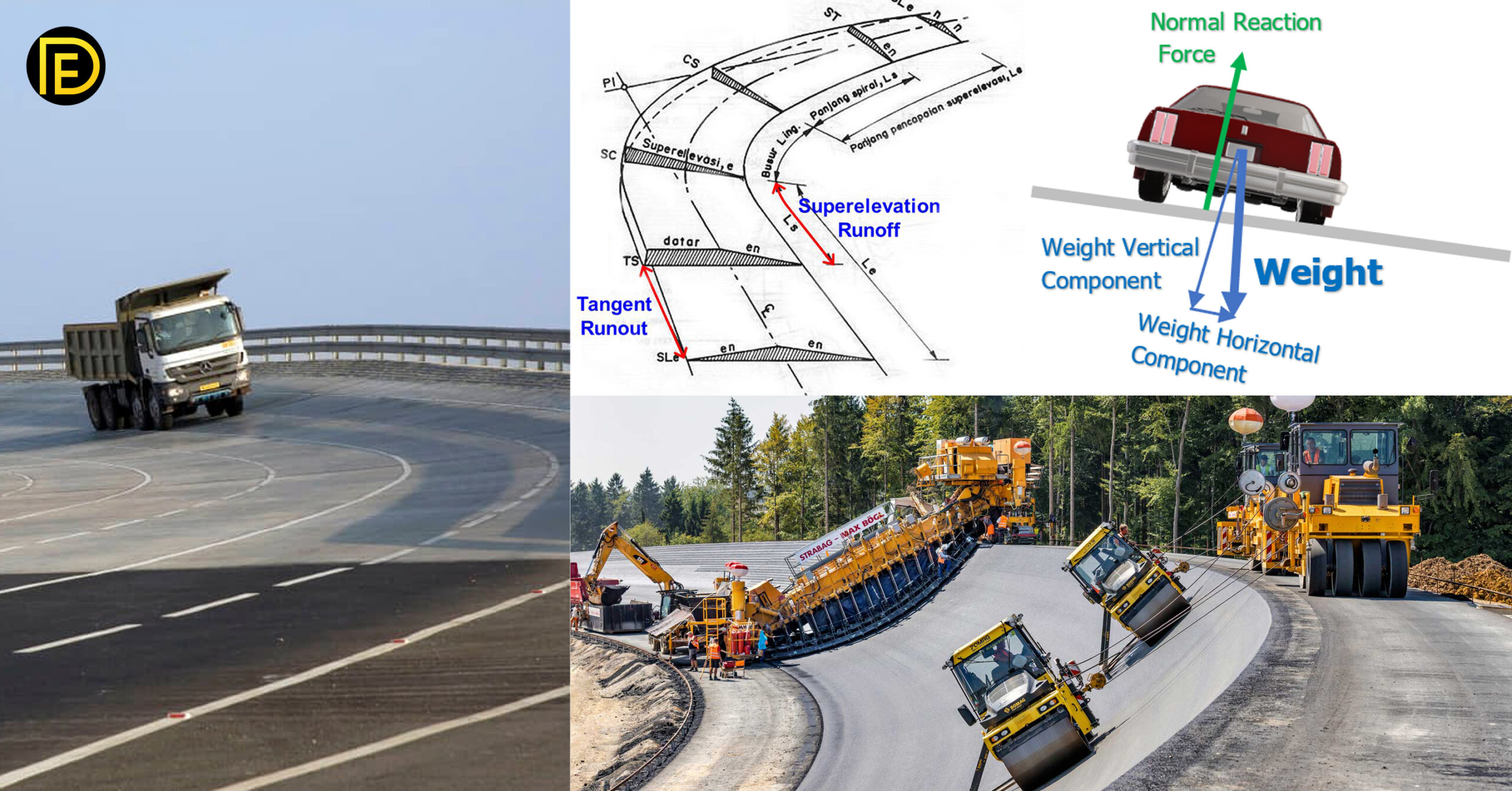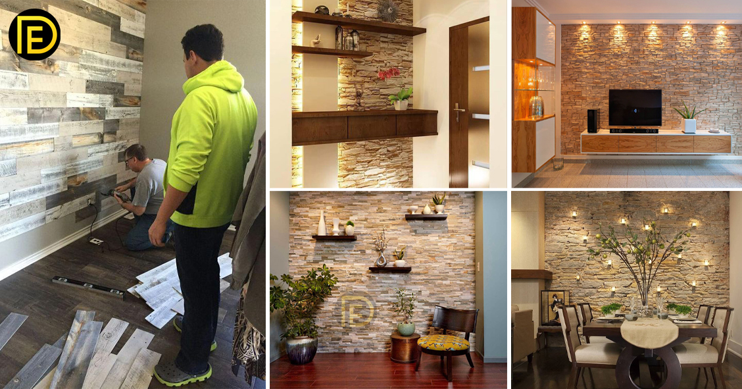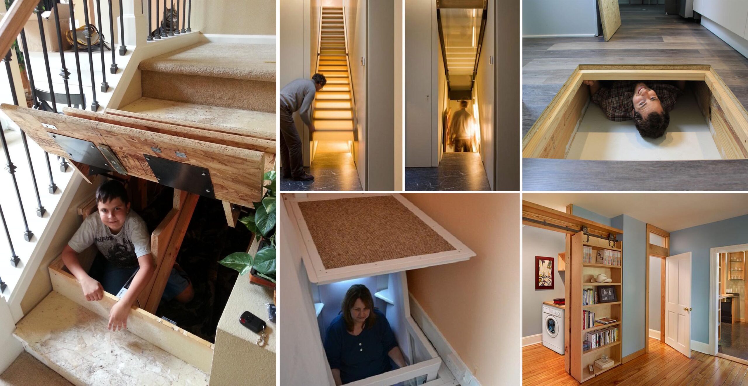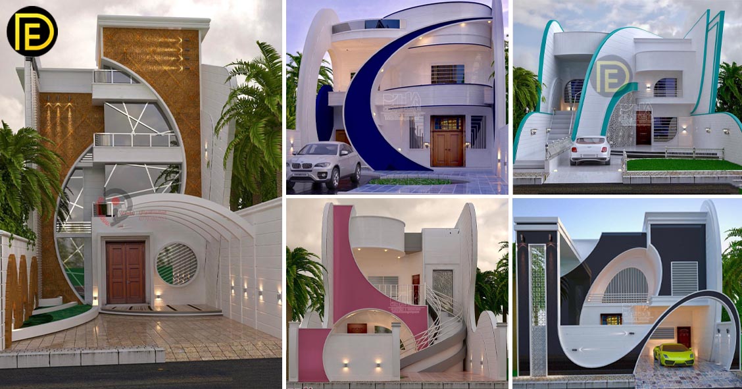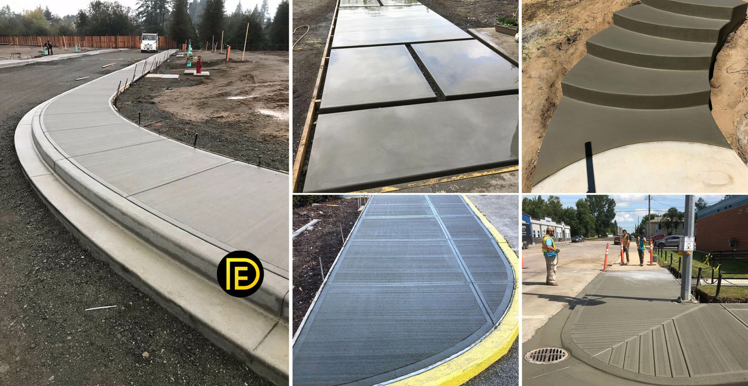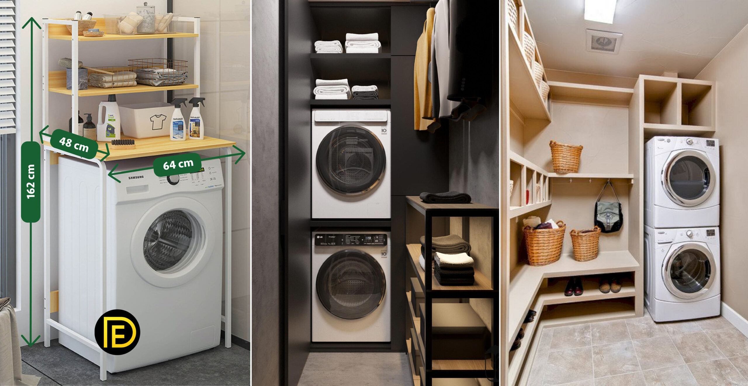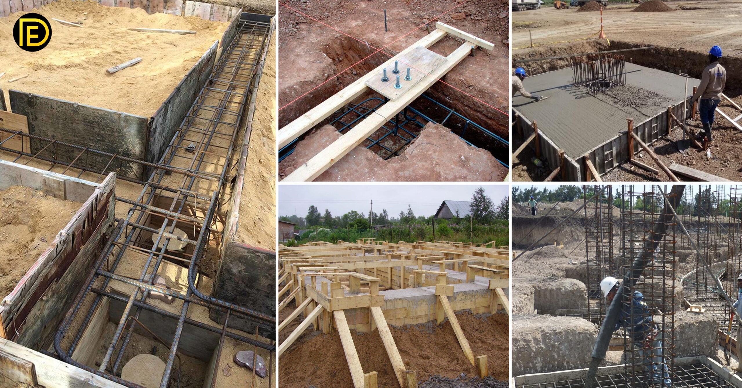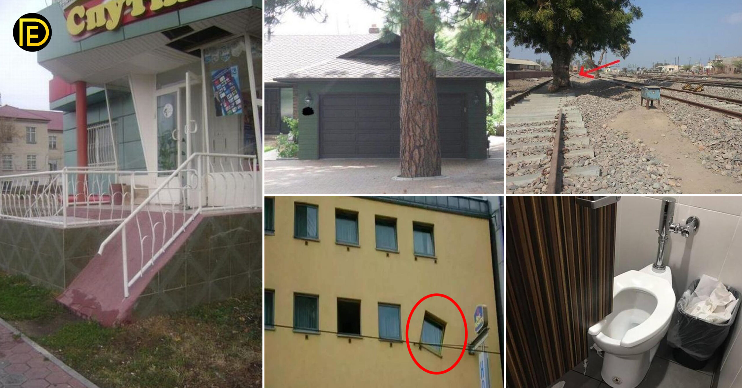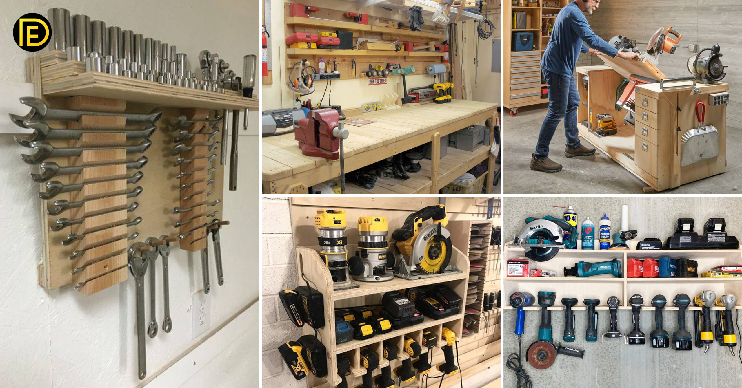Checking verticality works would encounter during building construction at several stages such as during installing vertical formworks of columns and transferring levels up successive floors of multi-story structures. Various methods which to control or check verticality works during building construction are discussed.
Methods used to check or control verticality works include
1- Plumb-bob technique.
2-Spirit level.
3-Theodolite.
4- Optical plummet.
1- Plumb-bob technique
Plumb-bob comprises a weight having a pointed tip on the bottom connected with the end of a string. The heavyweight will suspend under gravity and provide a perfectly vertical line that is known as a plumb line. This process is useful for examining or managing the vertical lines of structural elements specifically indoors like lift shafts. In addition to that, it gets the ability to manage the verticality of the foundation, walls, and columns.
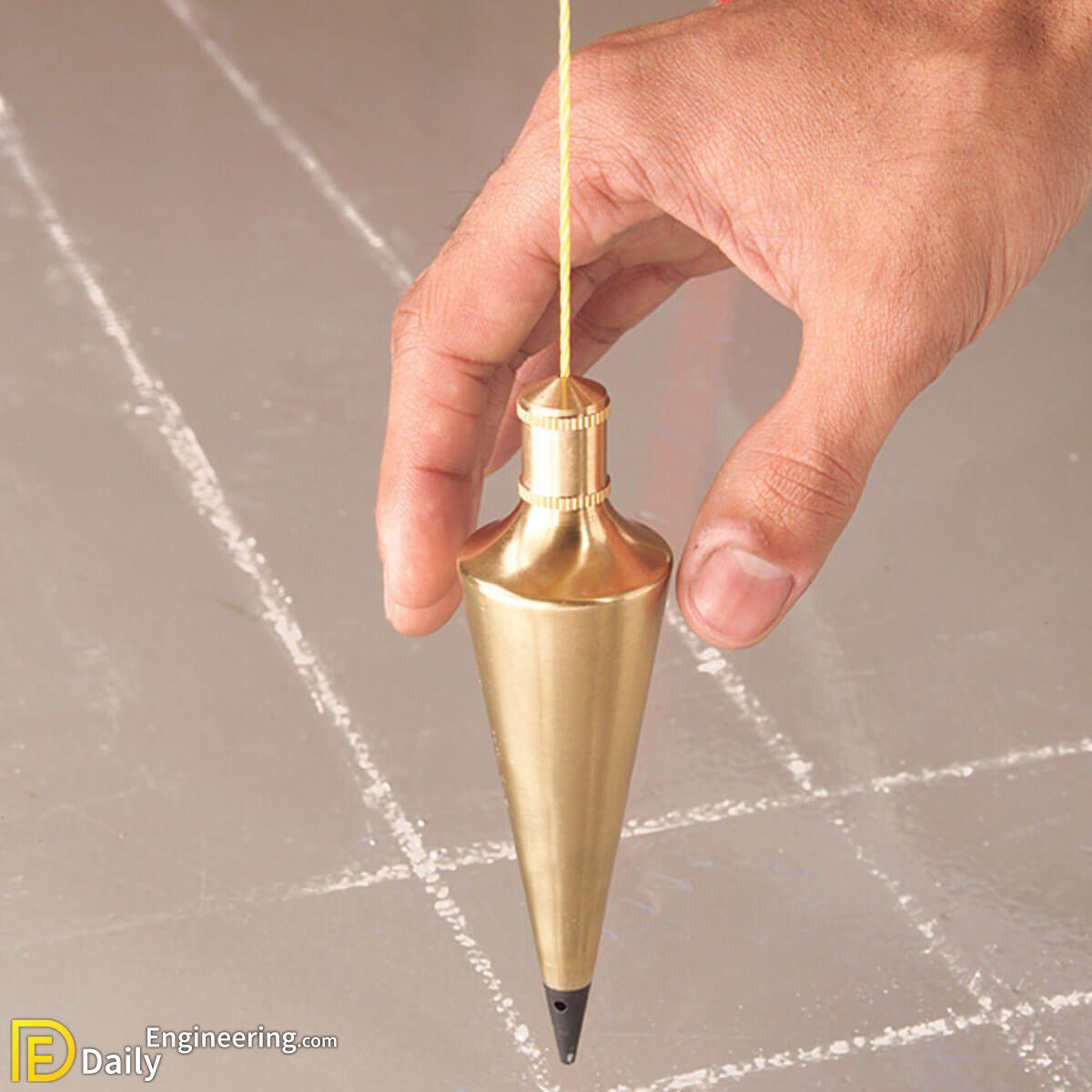
The wind force affects the plumb line or vertical line of the plumb-bob and its perfectness can’t be retained. Small to medium lateral movement of plumb-bob can be decreased favorably by moistening it in oil or water. If the structural member’s height is extensive, then the string can be substituted with a long wire, but persistent cautions should be plasticized to get rid of imposing risks to the personals working below.
2-Spirit level
This tool is very suitable for managing the verticality of small-scale works as for instance verifying formworks and door frames. If spirit level is applied for approximate checks, then it becomes essential to examine the verticality with a more precise technique.
3- Theodolite
Theodolite is a considerably robust instrument that can be utilized to verify the verticality works throughout construction by maintaining exactness and correctness.
It is undertaken for examining or managing the verticality of towers, walls, foundations, and columns; a specifically huge number of columns along one grid line. The slope out of the plumb line of the member can be calculated with Theodolite in conjunction with a tape.
The procedure used to check column verticality
1- Arranging the digital Theodolite to the center on a peg that installed 500 mm from the column grid.
2- Once setup is completed properly, the laser beam will be activated and concentrated to the steel tape that is retained to the formwork.
3- Obtain the reading of the steel tape via the telescope.
4- Obtain the readings of two positions at the equivalent level on both the top and bottom levels of the formwork. With two readings at the equivalent level, it will be possible to recognize any curvature on the surface.




