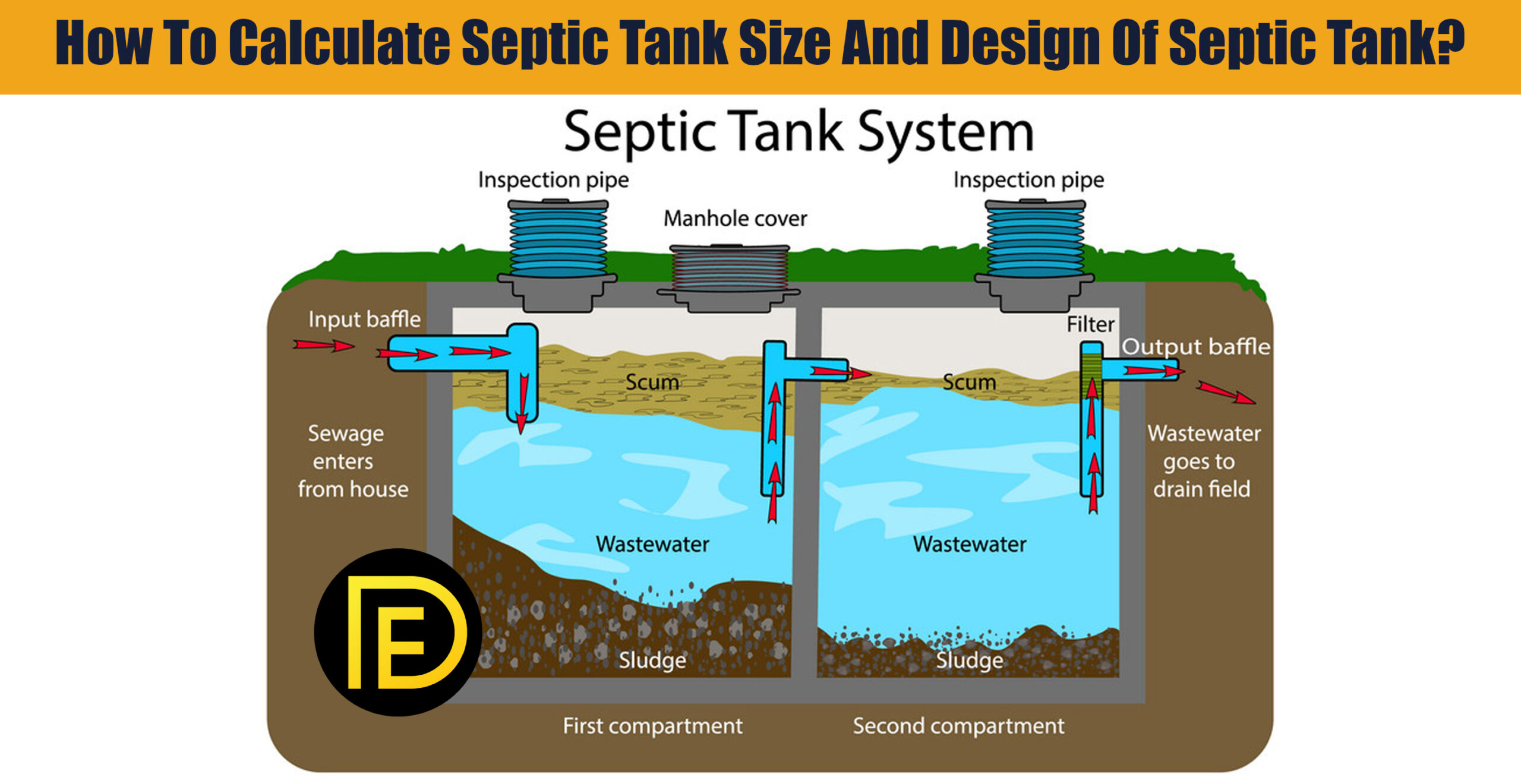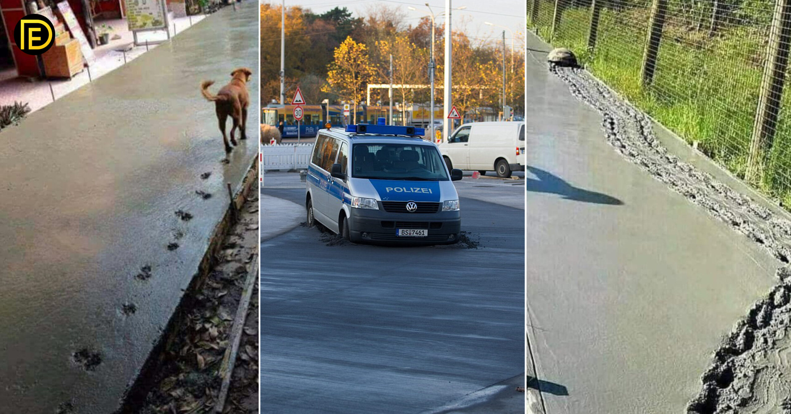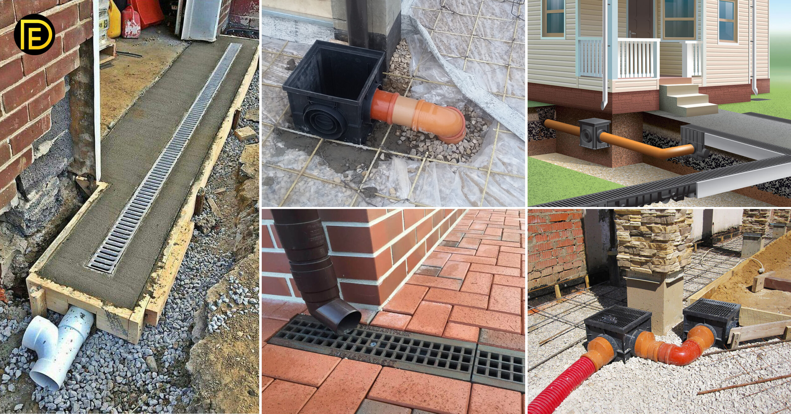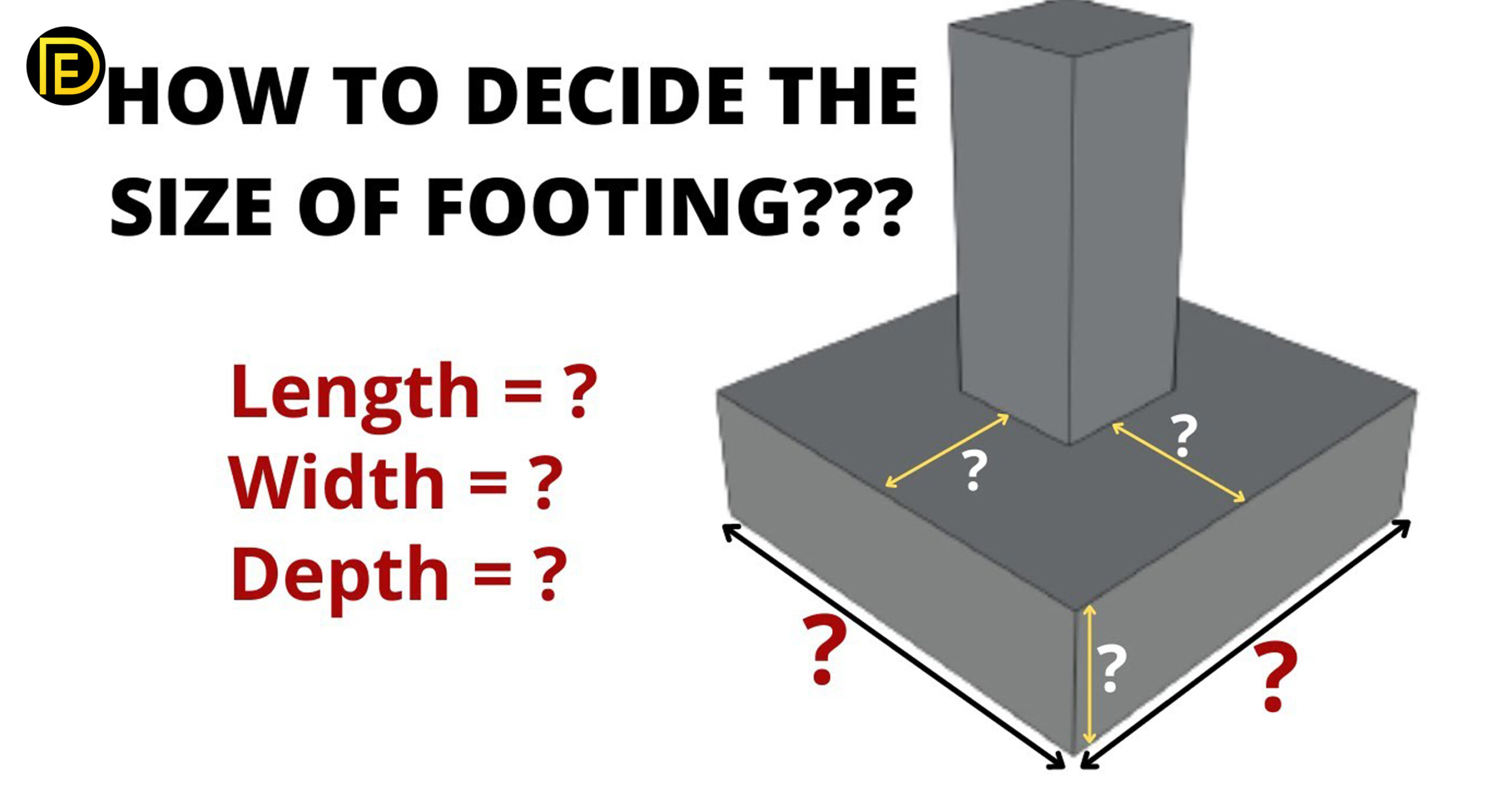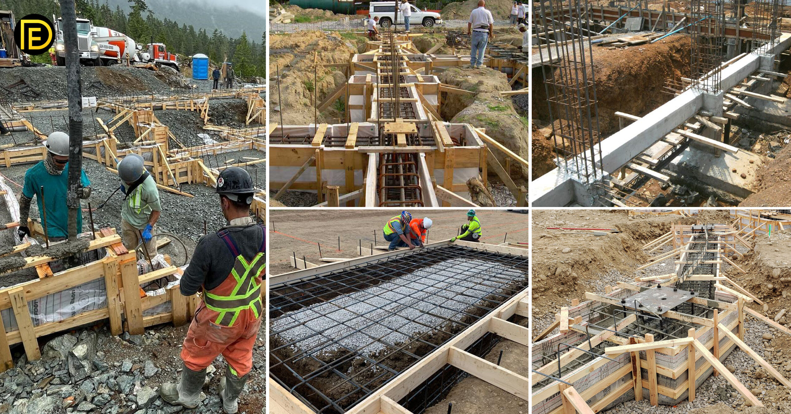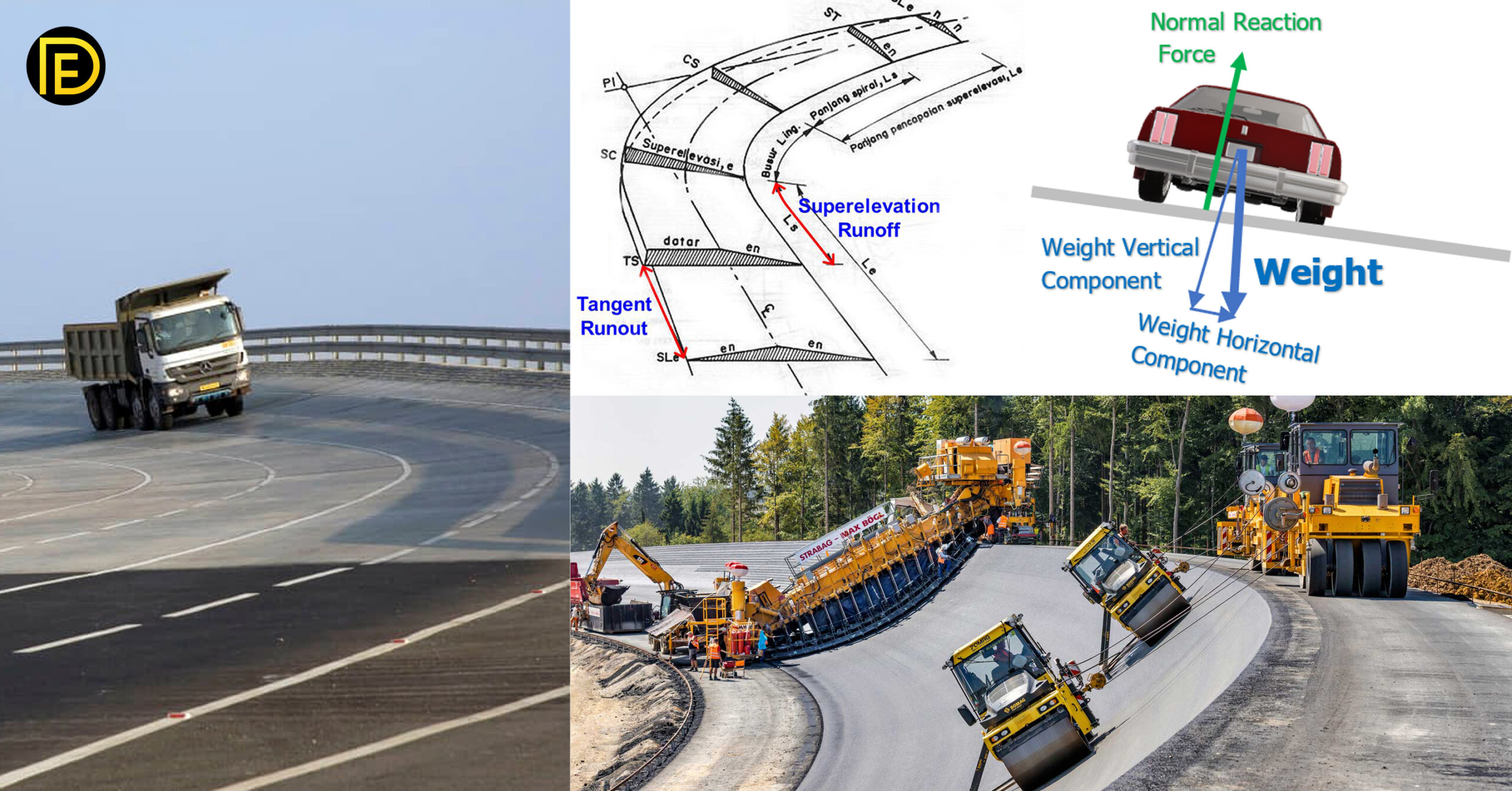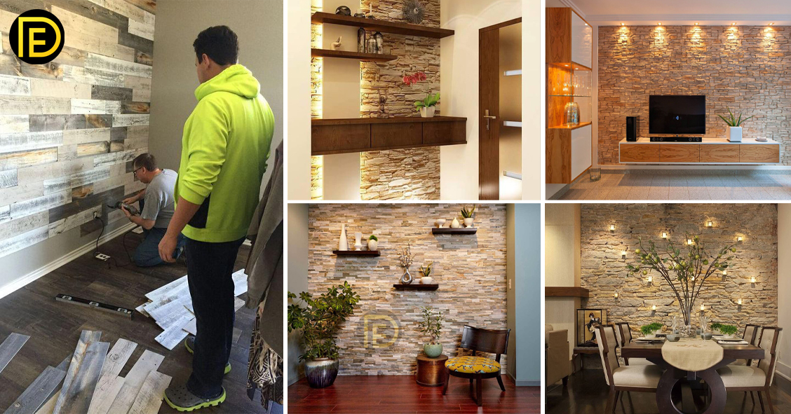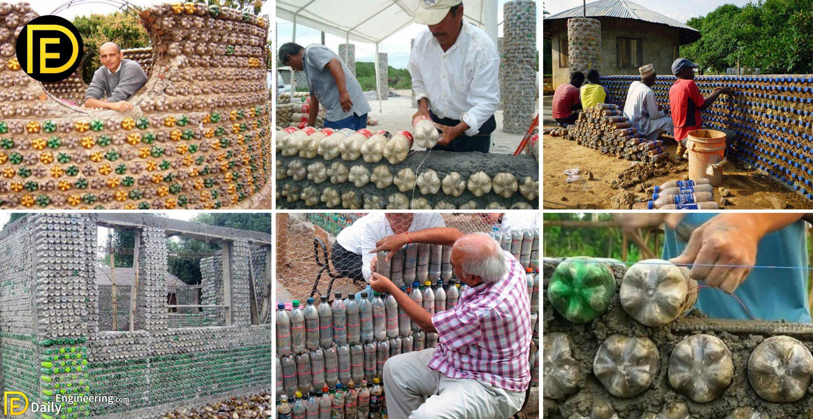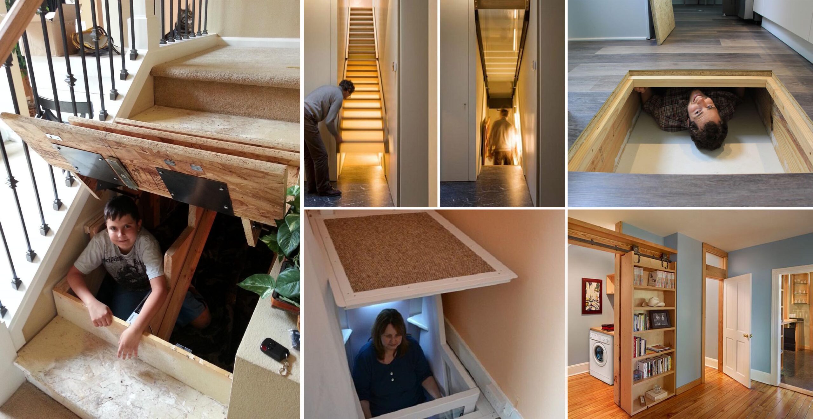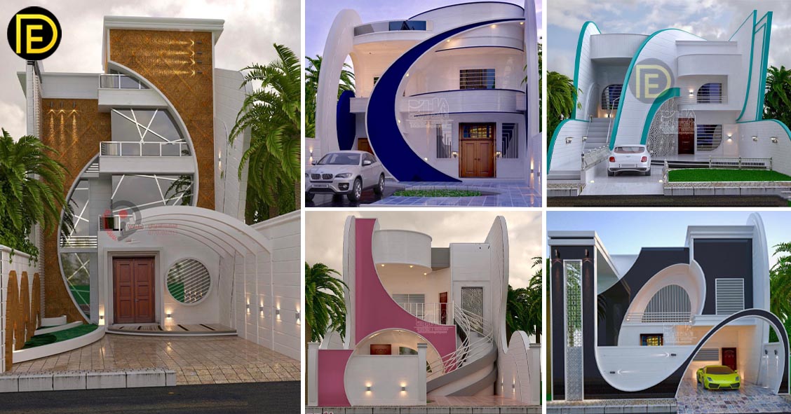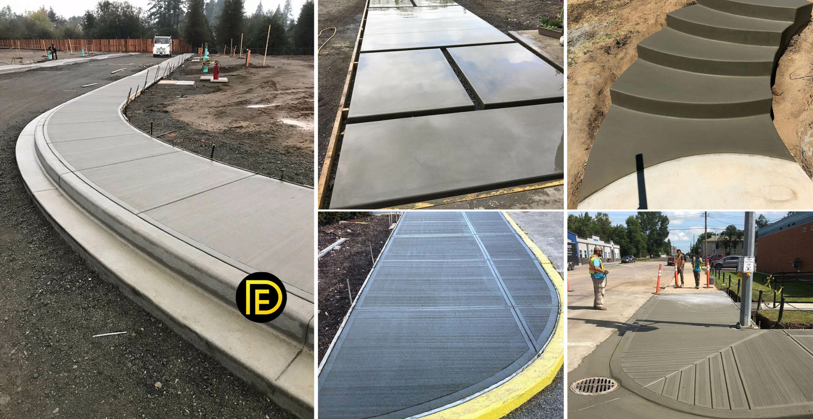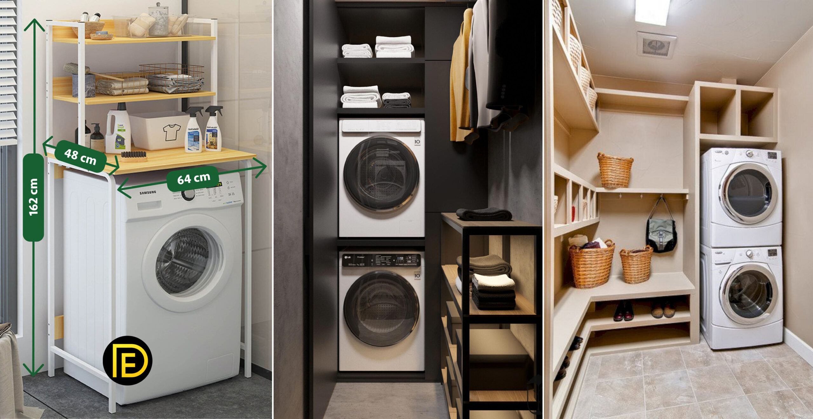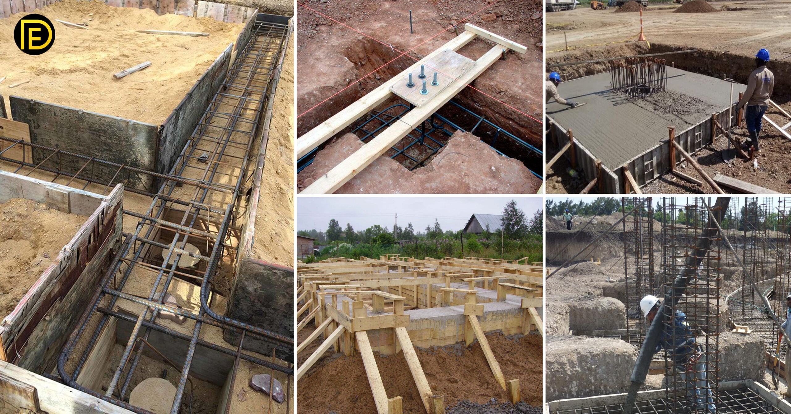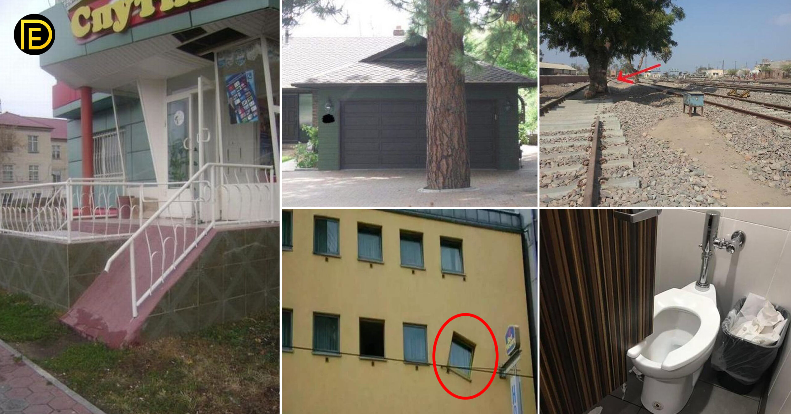Location
Mostly Septic tanks are suitable for rural and urban areas where proper sewer systems are not available. At Present, every domestic/commercial building having a septic tank, in order to retain the sewage waste for some time before it gets down to the sewer line to avoid any blockage. Basically, the septic tank is constructed of concrete/brick wall with a rectangular shape and it should have a minimum of two chambers.
Process
The effluent may be either liquid or solid waste received from the household to the septic tank through the inlet pipe. The septic tank was designed to store the wastewater at the minimum period of 18 hours to 24 hours, it is called the detention period. During this time period, the sludge was decomposed by the biological action of anaerobic bacteria and the solid waste settled down as sludge. Then the surface water runs to the soak pit through an outlet pipe. Then the settled sludge shall remove after 1 or 2 years.
What is Soak Pit?
A pit dug under the natural ground, constructed in a circular shape with dry bricks or stone with the mortar joint-free, where water can easily soak into the ground is known as a soak pit. The top portion was closed by RCC Slab and accessible. It should not be less than 900mm Dia, 1500mm Depth. At the same time, it should not below 2m from the groundwater.
Do′s
1- The Tank should be constructed at the correct place and required size.
2- Reduce the water usage to avoid the tank full in a short period and also save the water.
3- Do the sludge removal regularly at a certain time period.
4- Inspect the septic tank regularly.
5- Construct the septic tank without disturbing the groundwater.
6- If any blockage has happened in the septic tank act immediately to resolve the problem.
7- A manhole should provide to access the tank easily.
Don′t Do′s
1- Due to the insufficient tank capacity, the flushed wastewater may back up to our home so the capacity of the tank is very important.
2- Don’t flush the garbage, sanitary items, paper, or other solid material to avoid unnecessary blockage.
3- The other source of water should not enter the septic tank.
4- The wastewater should not run in the natural ground to secure the environment.
Septic Tank Size Calculation Based Per Used Consumption:
As above said, the capacity of the septic tank should be designed correctly because insufficient tank size may result in wastewater back up to the house or it coerces us to clean the water often and also it will increase the maintenance cost.
Let us estimate the Tank size for a Home – 5 Members.
Daily Water Usage for a Home – 5 Person
1- Cooking – 5 Liters
2- Bathing & Toilet – 85 Liters/Person, So for 5 person – 425 liters/Day
3- Washing clothes & Utensils – 30 Liters
4- Cleaning House – 10 Liters
5- Other – 5 Litres
Total – 475 Litres/Day Approximately
We take the detention period as 3 days. So the septic tank should have the capacity to retain the household wastewater for at least 3 days.
Total wastewater in 3 days – 475×3 = 1425 Liters
Let us take 2000 Liters capacity minimum for a home. The minimum depth of the Septic tank should not be less than 1.8m.
Sludge settled down per person – 30 liters/year. So here we take sludge removal 2 years once.
So total sludge = 30 litres x 5 persons x 2 years = 300 Litres
Total tank capacity = 2000+300 = 2300 Liters
We knew that 1 Cum = 1000 Liters = 2300/1000 = 2.3 Cum
Area required @ 1.8m depth = 2.3/1.8 = 1.2 Sqm
Length and breadth ratio of Septic Tank is 4:1 or 2:1
L:B ratio taken as 4:1
So 4BxB = 1.2 Sqm where B=0.54m
Note – Breadth of the tank should minimum 750mm, So that L = 4×0.75 = 3m
L – 3m; B – 0.75m; Depth = 1.8+0.3 = 2.1m (free board should be provided at least 300mm)
Tank capacity = 3 x 2.1 x 0.75 = 4.725 Cum = 4.725x 1000 = 4725 Liters
British Standard Calculation
As per British standards, they follow the below formula to calculate the wastewater flow for a septic tank.
C=A+P(rq+ns) Where
C – Capacity in liters
P – Number of People
A – 2000 Liters as constant
R – Detention period of Sewage in Days
Q – Sewage Flow in liter per day
N – Number of years
S – Sludge accumulation in liters per person/year
Simplification of (rq+ns) = 180 Liters
Now we rewrite the formula as C=A+180P
C = 2000+(180×5)
= 2900 Liters


