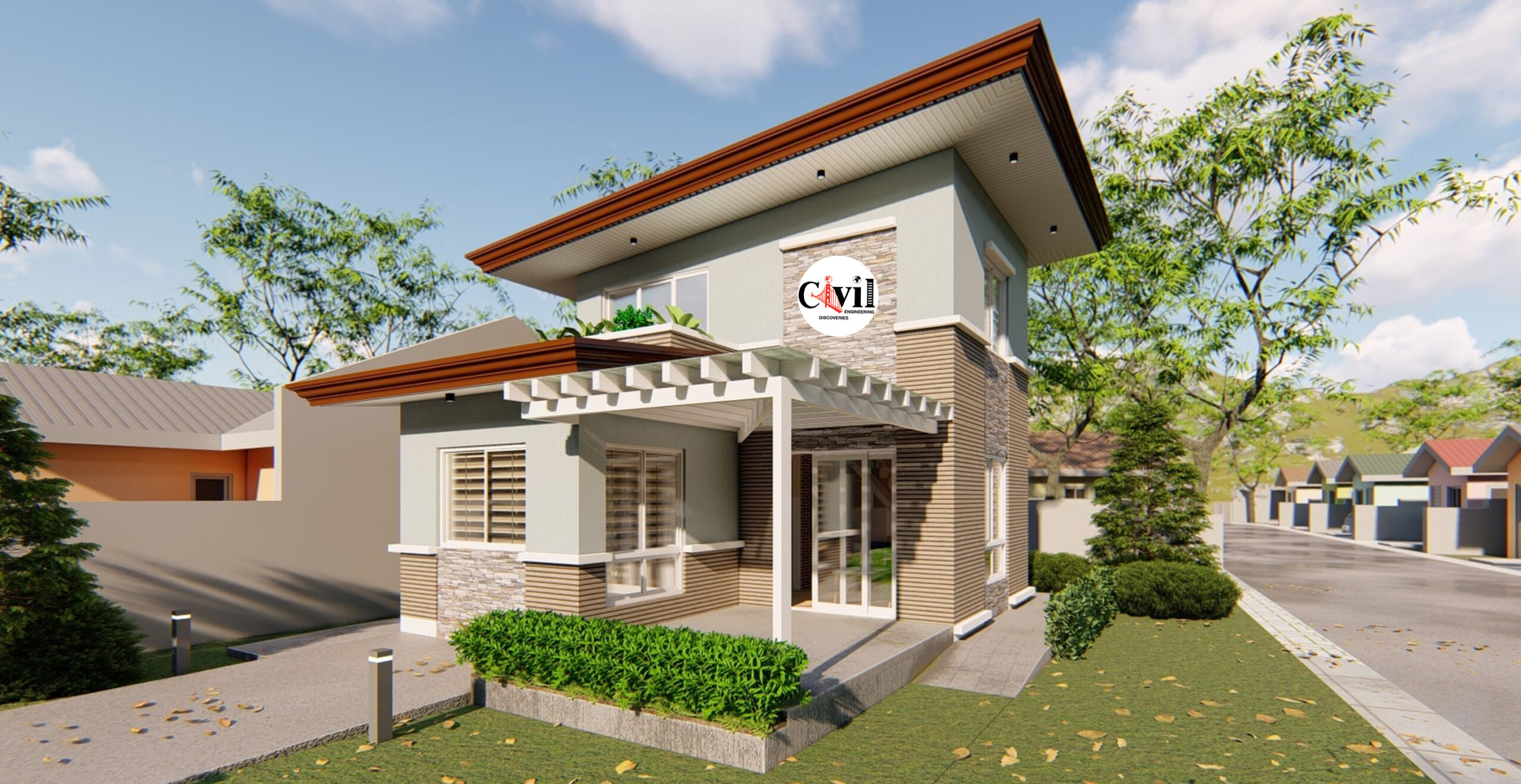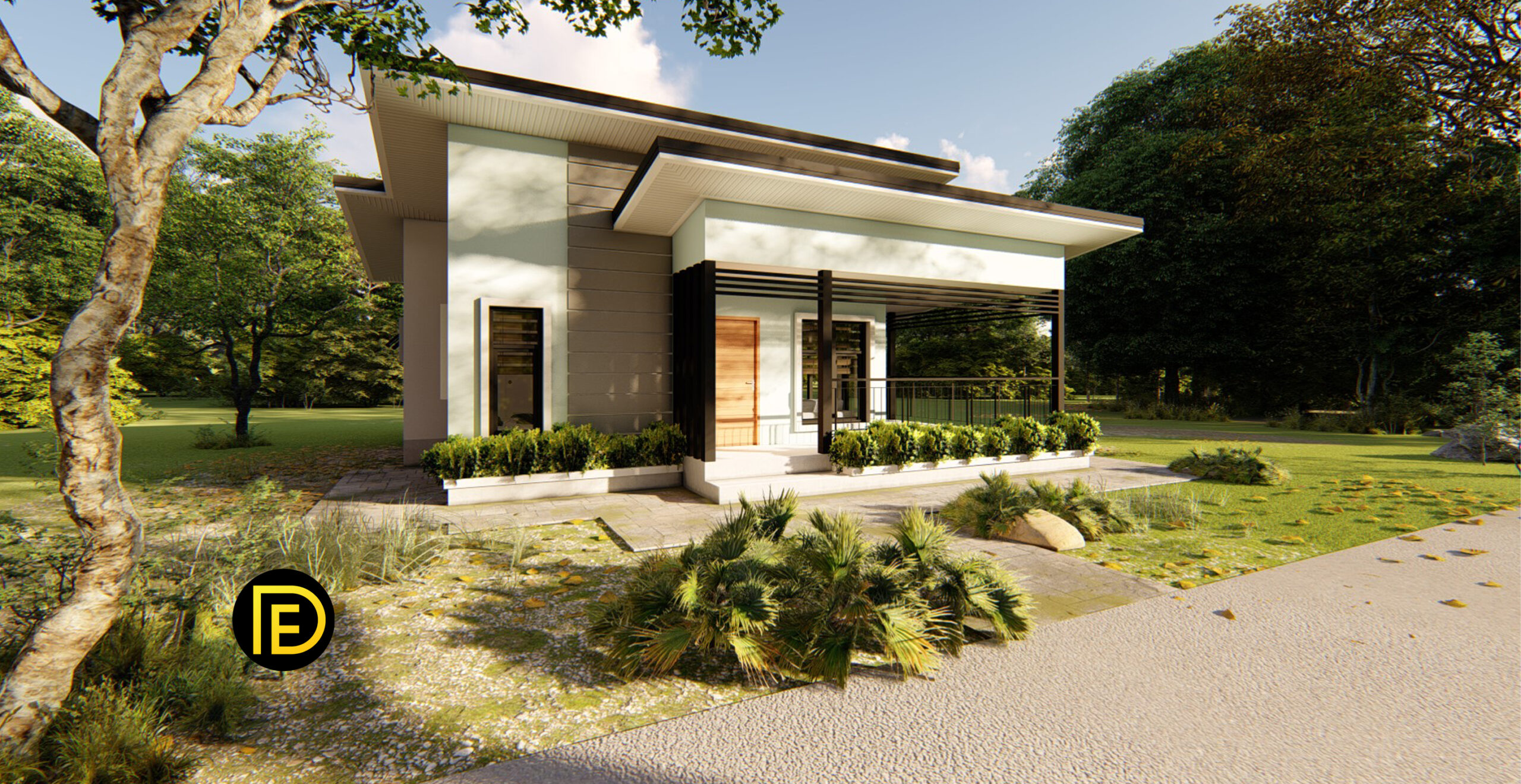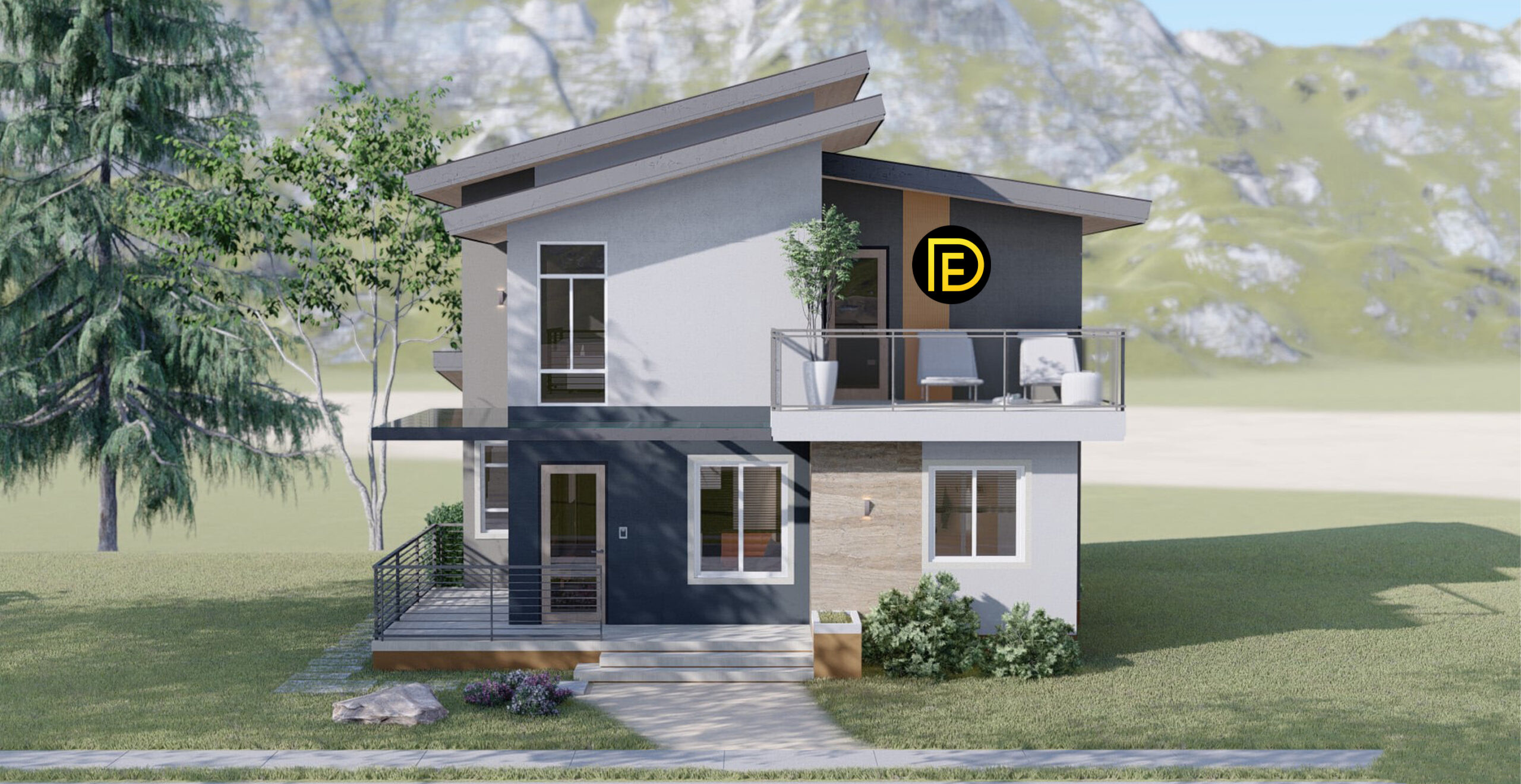House Design With Plan
Single Storey 3-Bedroom House Plan
A single-story 3-bedroom house plan that can be built in a lot with 10 meters frontage...
Read more45 SQ.M. Small Loft House Design Plans 6.0m x 7.0m
The house has Living Room Dining Area Kitchen bed Bedroom Toilet and Bath Loft Outdoor Terrace...
Read more54 SQ.M. House Design Plans 9.0m x 7.0m With 3 Bedroom
The house has Total Floor Area: 54 SQM Living Area Dining Area Kitchen 3 Bedrooms 2 Toilet...
Read more3 Storey House Design Plans 4.40m x 10.00m With 3Bedroom
The house has Land Size: 6.5 m x 20 m House Design 4.5m x 10m Total...
Read more166 SQ.M. Small House Design Plans 8.50m x 10.00m With 3 Bedroom
The house has Ground floor Area: 85 SQ.M. Living room Kitchen Laundry 2 Bedroom Bathroom Porch...
Read more72 SQ.M. One-Storey House Design With 2Bedroom
The house has Porch Living Area Dining Area Kitchen Bedroom Master`s Bedroom Bathroom Click Here To...
Read more55.25 SQ.M. Modern Bungalow House Design Plans 8.50m x 6.50m With 2 Bedroom
The house has Porch Living Area Kitchen Dining Area 2 Bedrooms Laundry Area Toilet and Bath...
Read more52SQ.M. Two-Storey House Design Plans 7m x 7.5m With 4 Bedrooms
The house has Ground Floor Living Area Dining Area Kitchen Area 1 Bedroom 1 Bathroom Storage...
Read more








