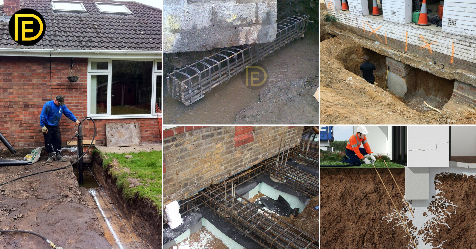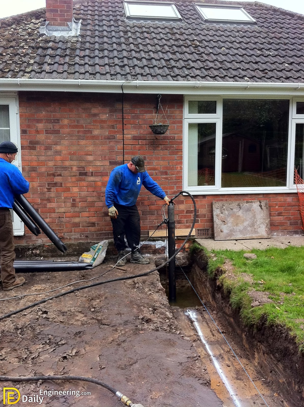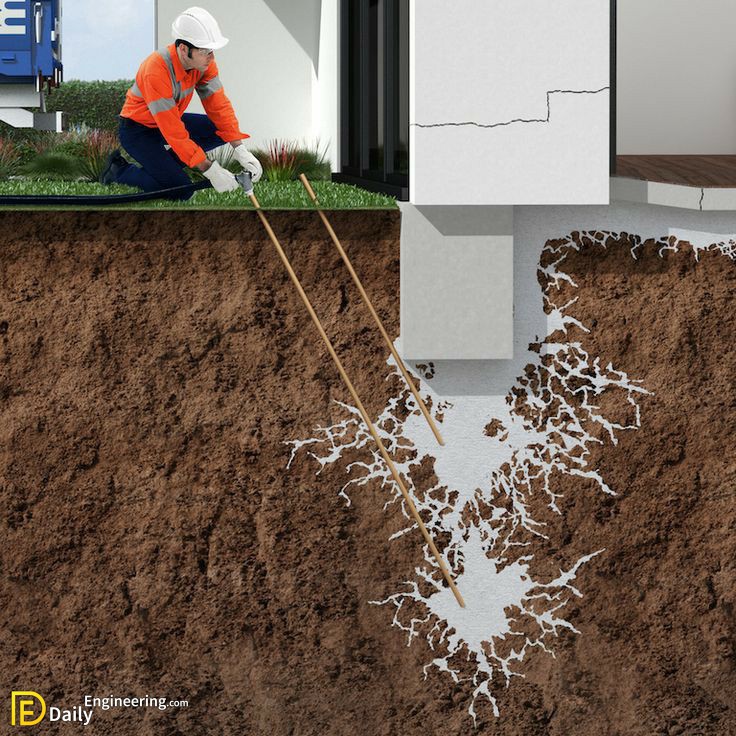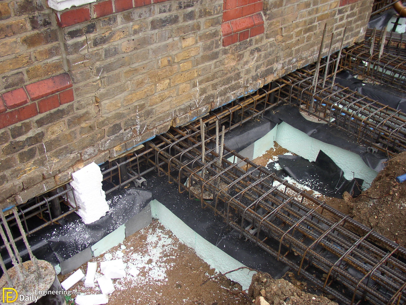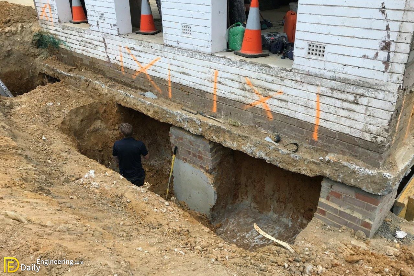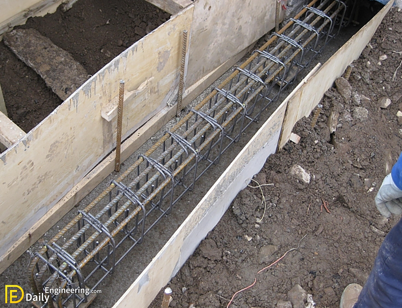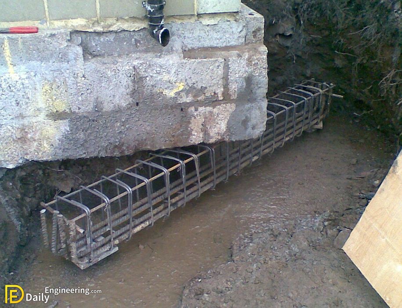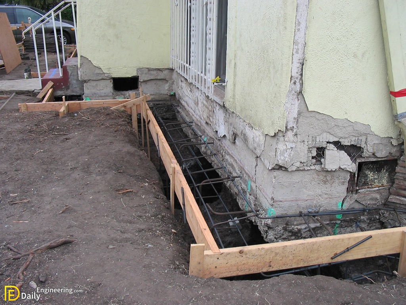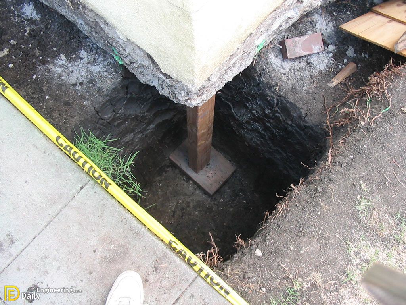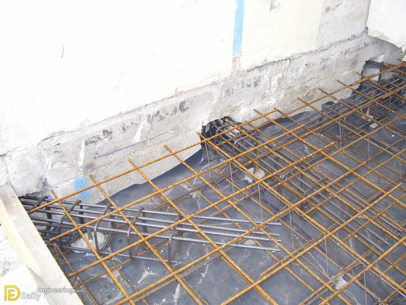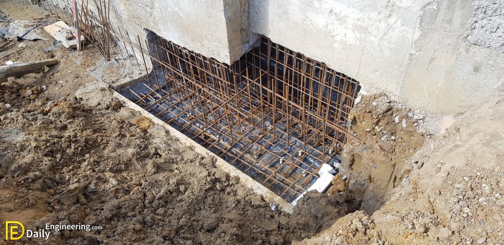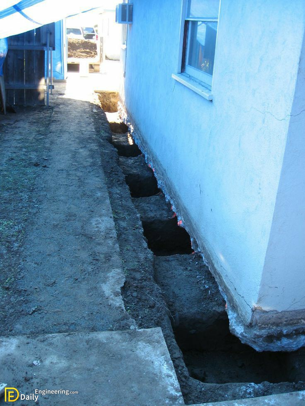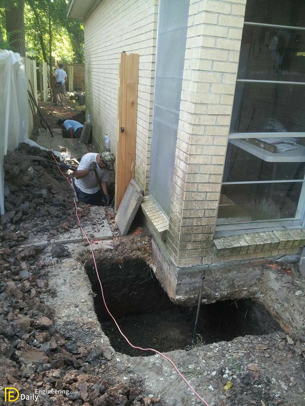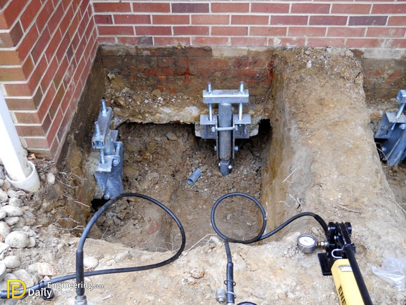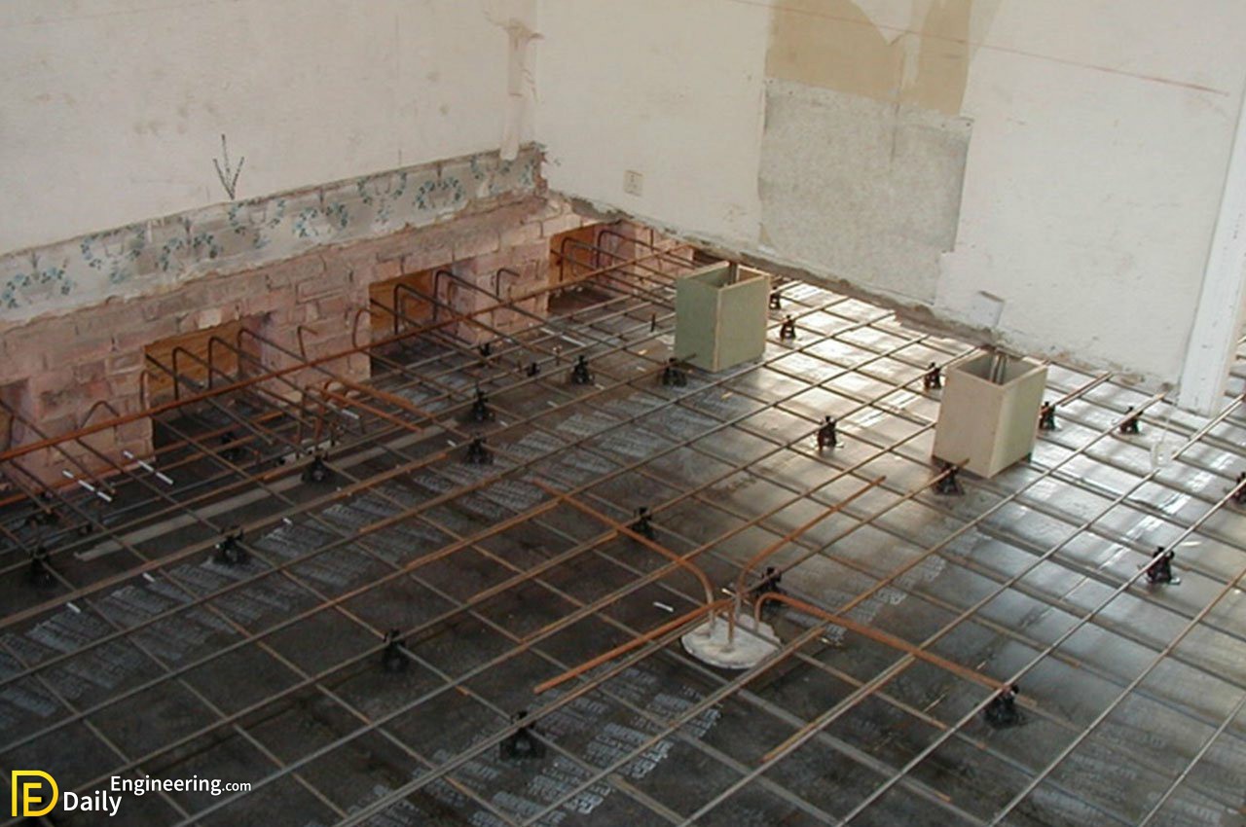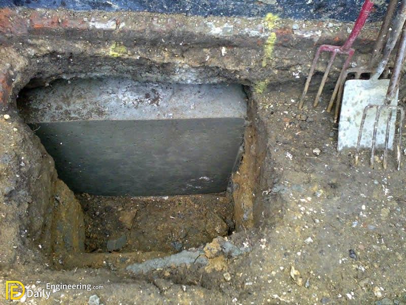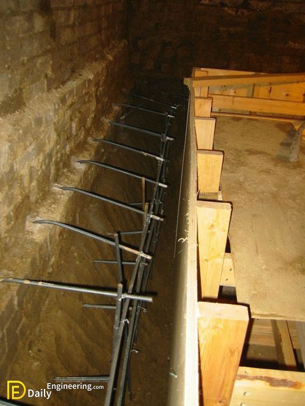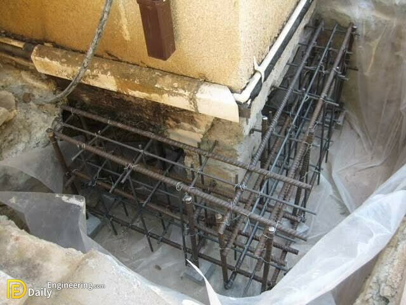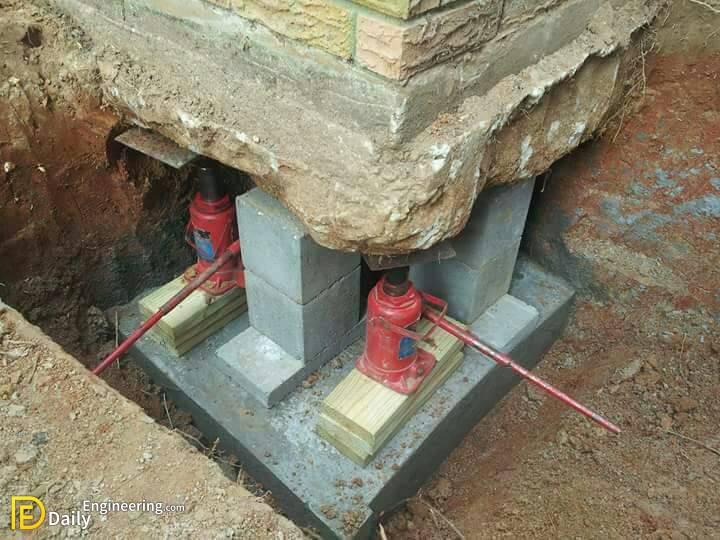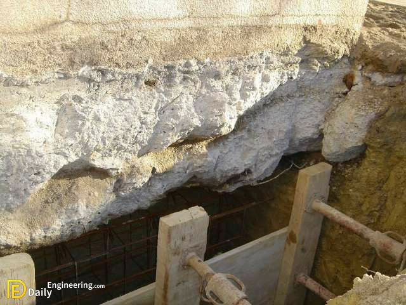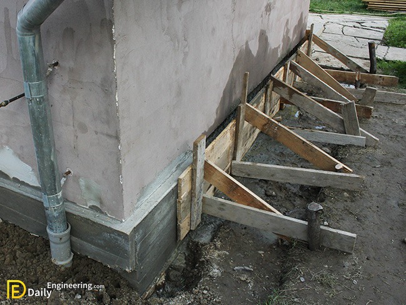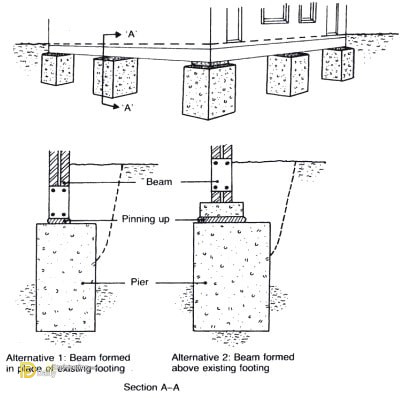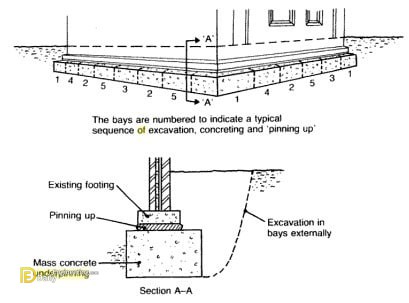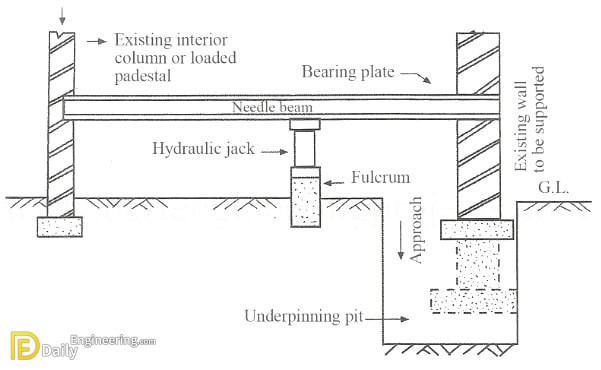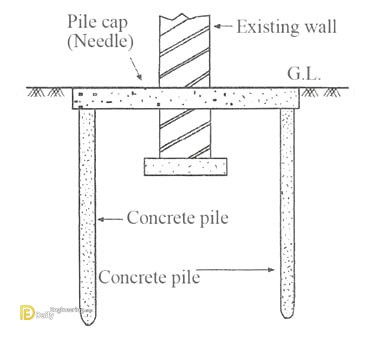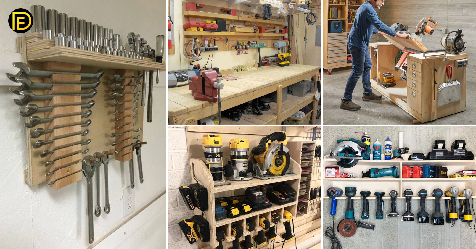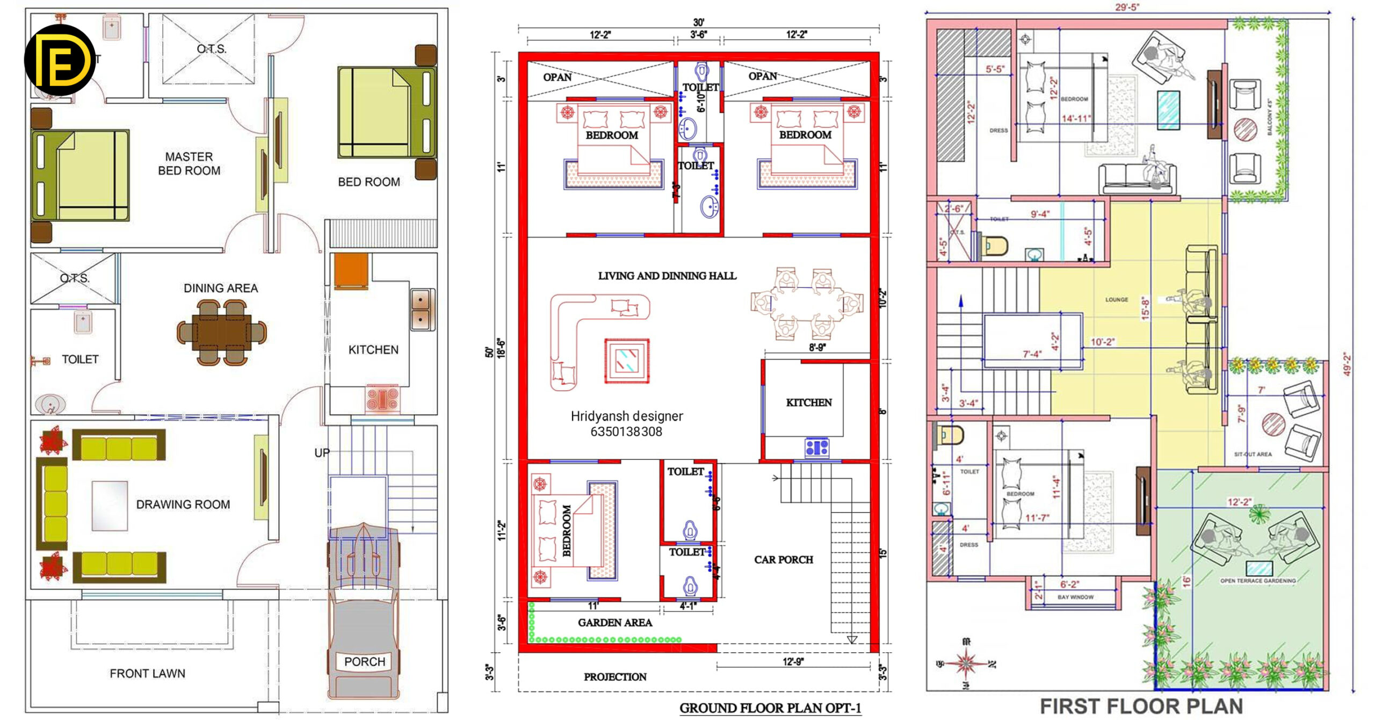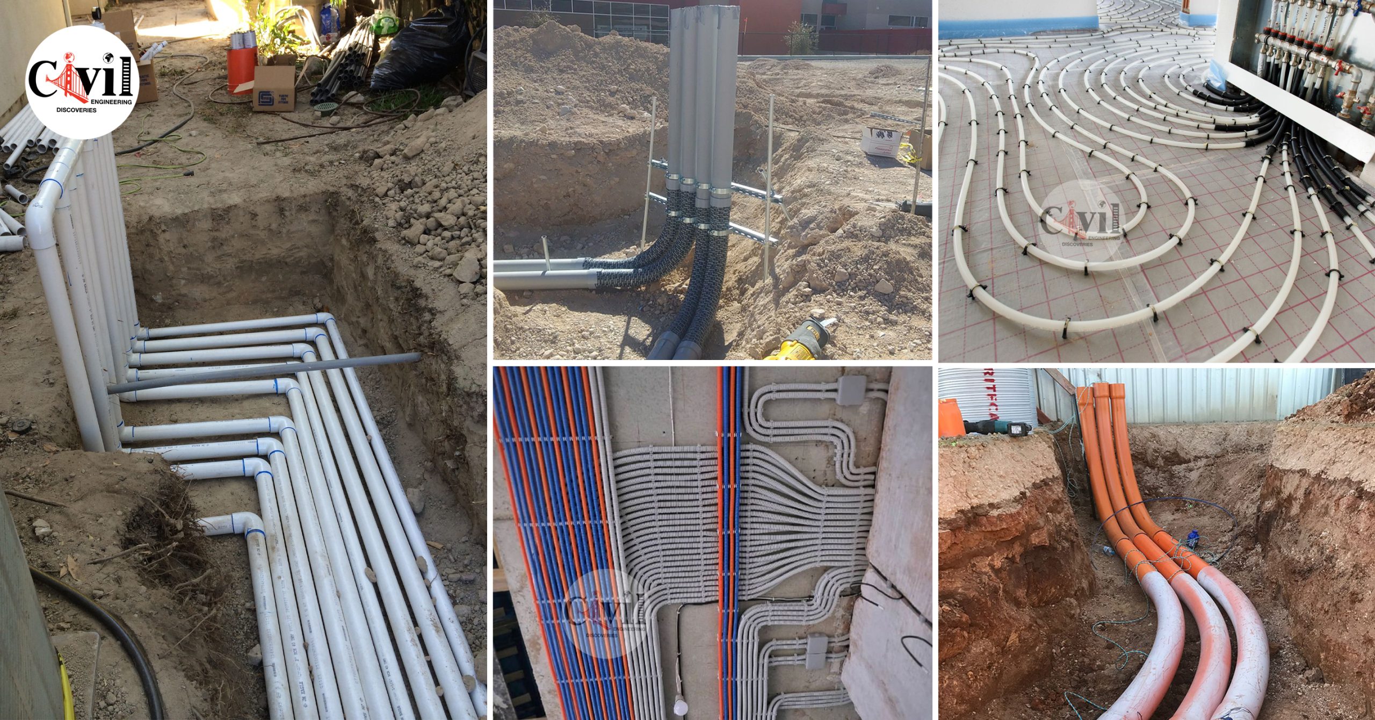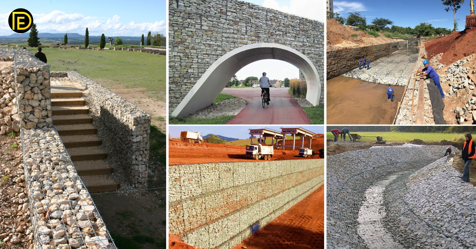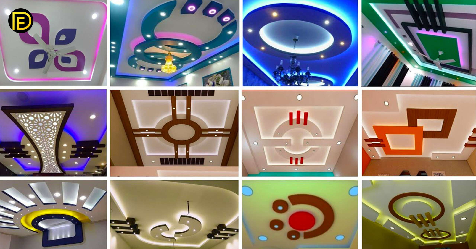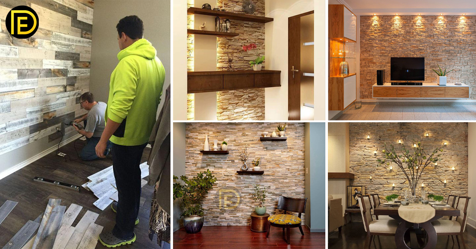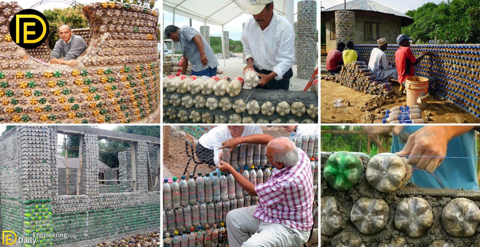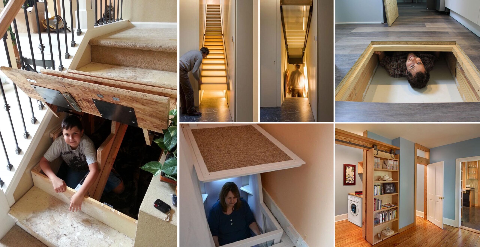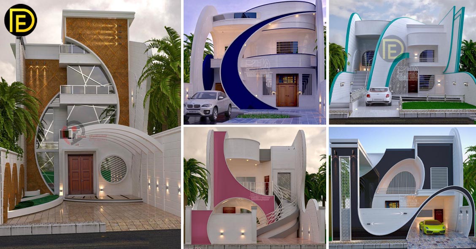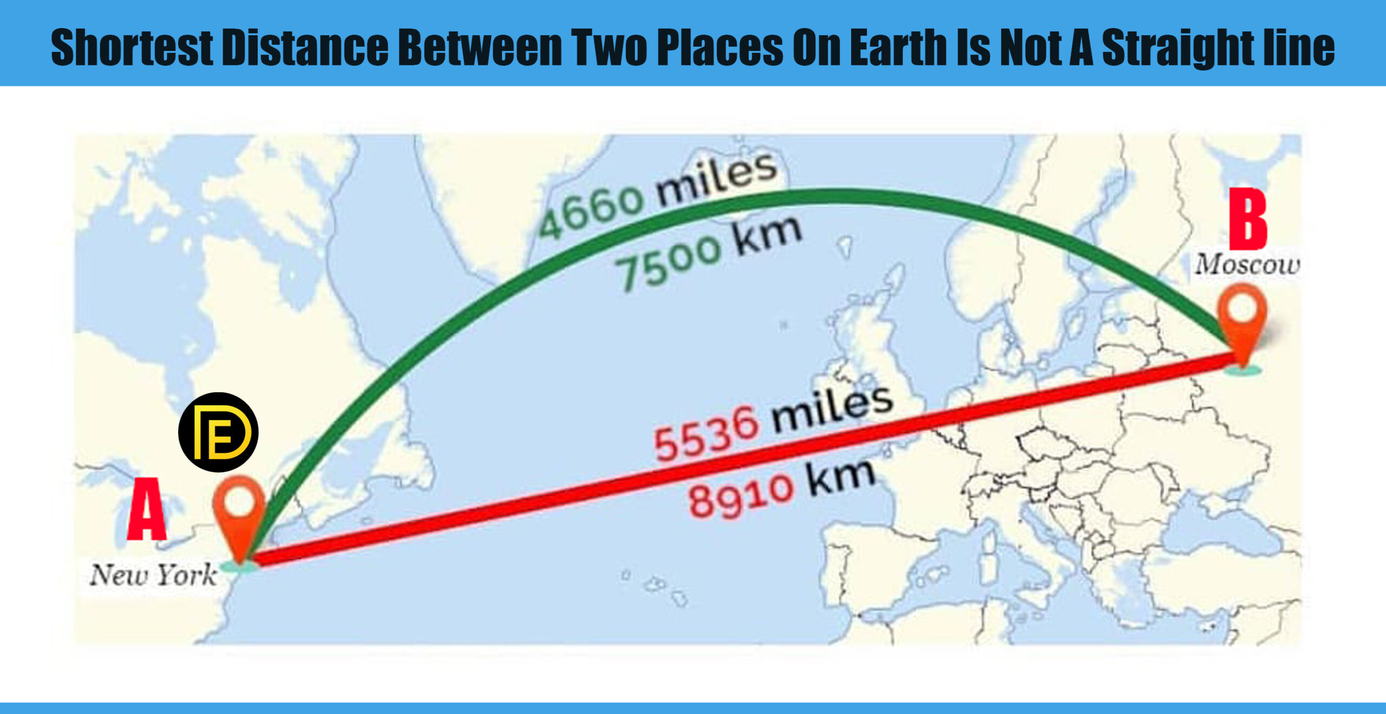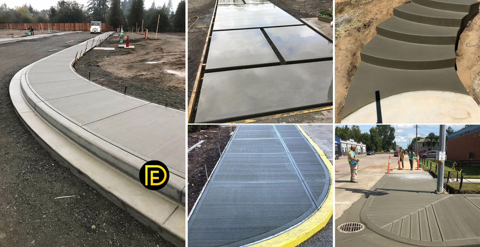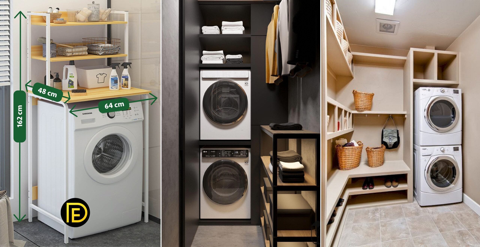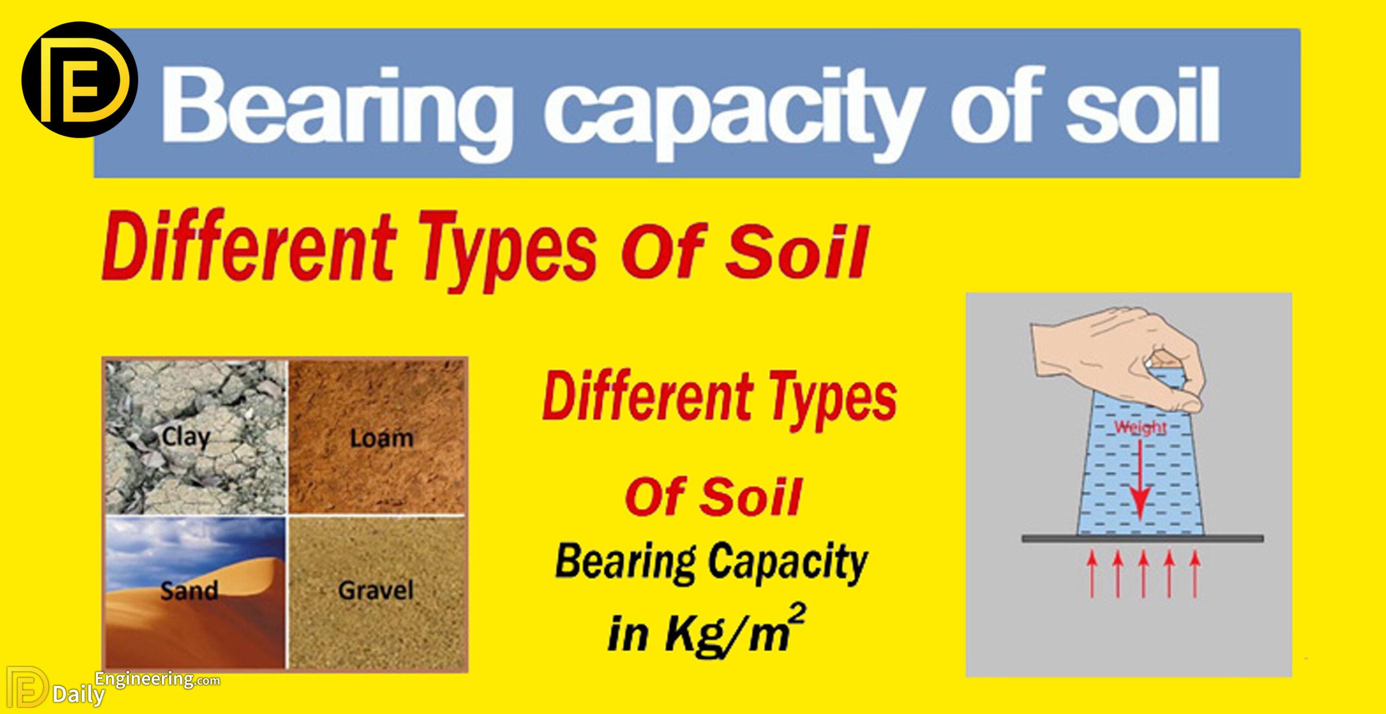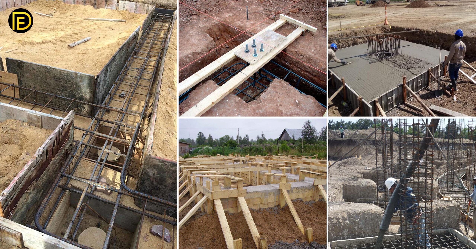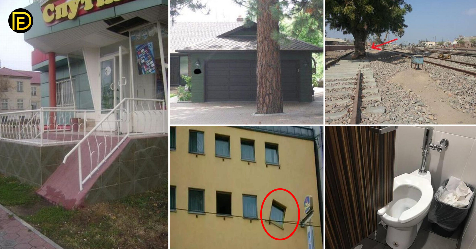What is underpinning?
Underpinning is a sensitive construction technique for strengthening an existing foundation or placing a new foundation below the old foundation to a deeper depth.
Underpinning may be necessary for a variety of reasons
- The properties of the soil supporting the foundation may have changed.
- The construction of nearby structures requires the excavation of soil supporting existing foundations.
- To increase the depth or load capacity of existing foundations to support the addition of another storey to the building.
- Earthquakes, floods, droughts, or other natural causes have caused the structure to move.
Underpinning Uses
• Improve weak soil conditions.
• Raise settled foundations or slabs.
• Stabilize sinkhole conditions.
• Treat expansive or collapsible soil.
In What Circumstances is Underpinning Required?
- The soil that supports the existing foundations of a building has eroded, possibly due to leaky drains, tree roots, or changes in the weather. Such erosion can cause the foundations to shift or sink.
- If you plan on building an extra storey, underpinning may be required to increase the load capacity of the existing foundations
- The foundations may need to be re-stabilized if the structure has moved due to natural disasters such as floods or earthquakes.
Only a qualified building surveyor or structural engineer can determine if underpinning is required, so be sure to enlist the help of a professional if any of the conditions above apply to your property.
It is also a good idea to carry out a structural survey on a building you are thinking of buying to determine if underpinning has been carried out in the past, as sometimes buildings that have experienced foundation problems can be difficult to insure.
Methods of Underpinning
Underpinning can be carried but by the following methods:
- Pit method.
- Pile methods.
- Underpinning to walls.
- Jack pile underpinning.
- Needle and pile underpinning.
- ‘Pynford’ Stool method of underpinning.
- Root pile or angle PilingUnderpinning columns.
Click Here To See What Is Retrofitting? Why Need Retrofitting?


