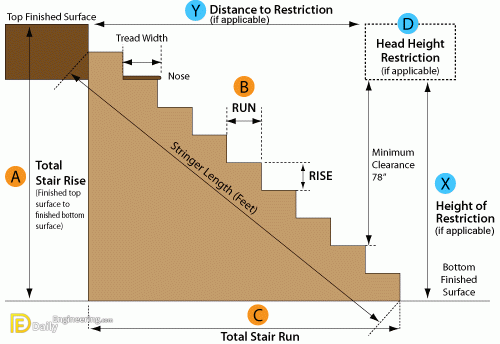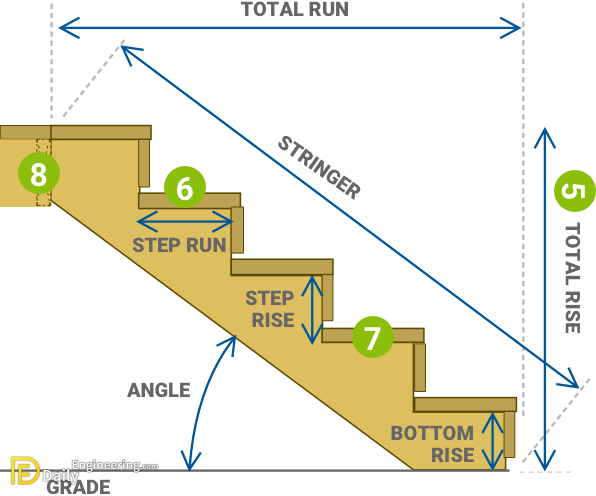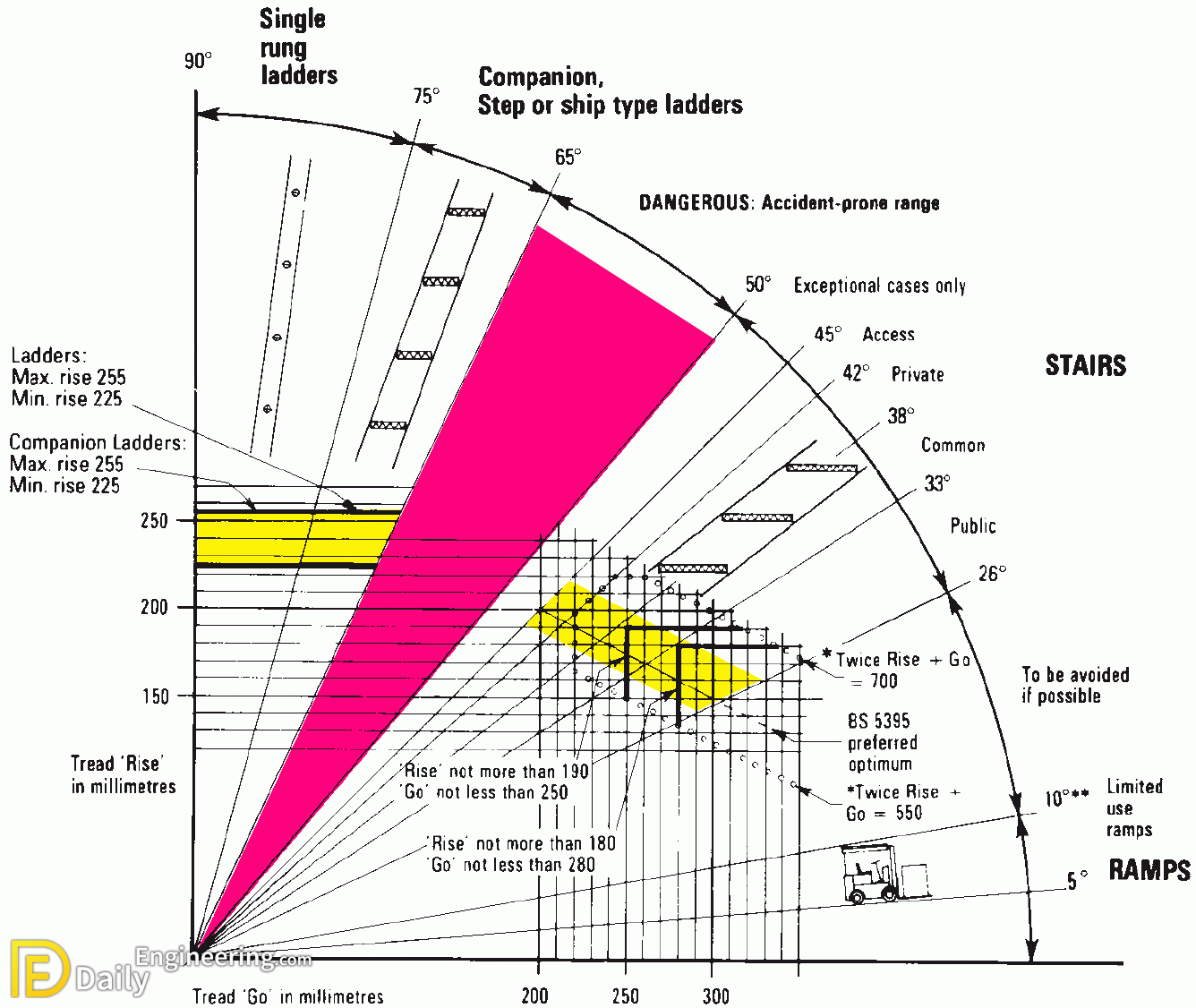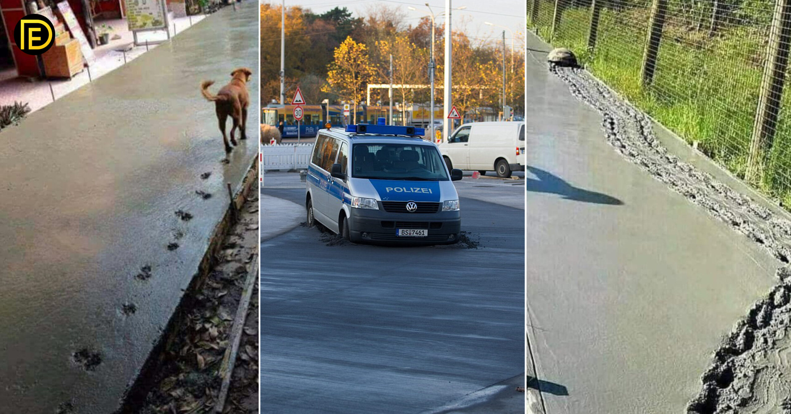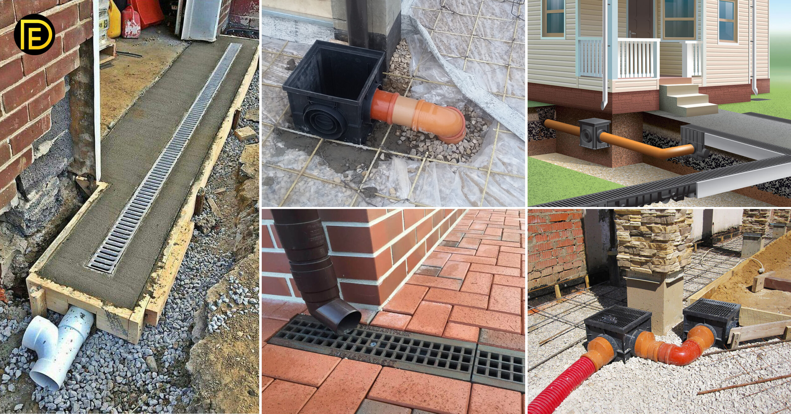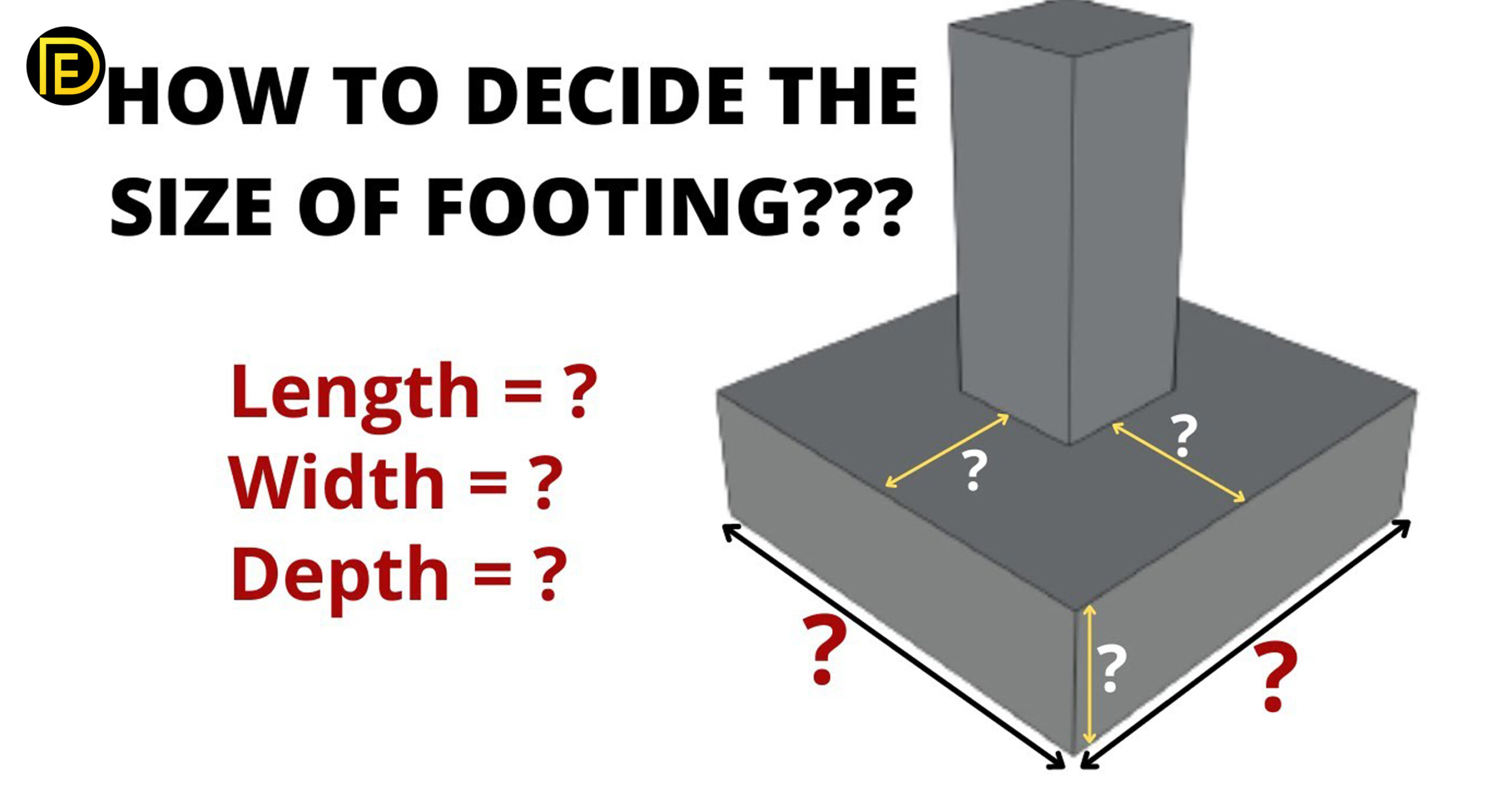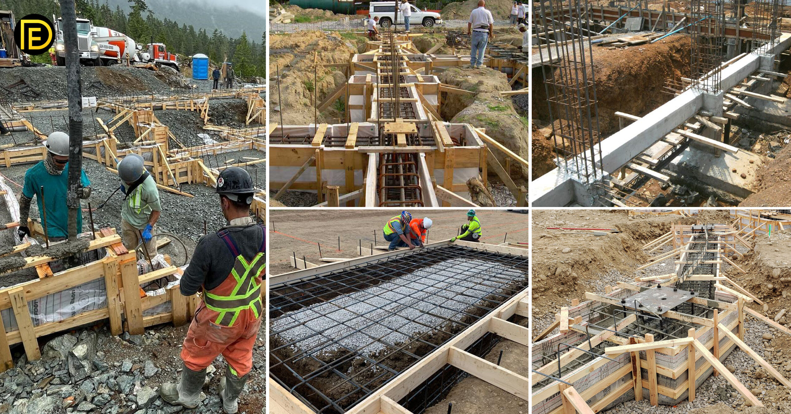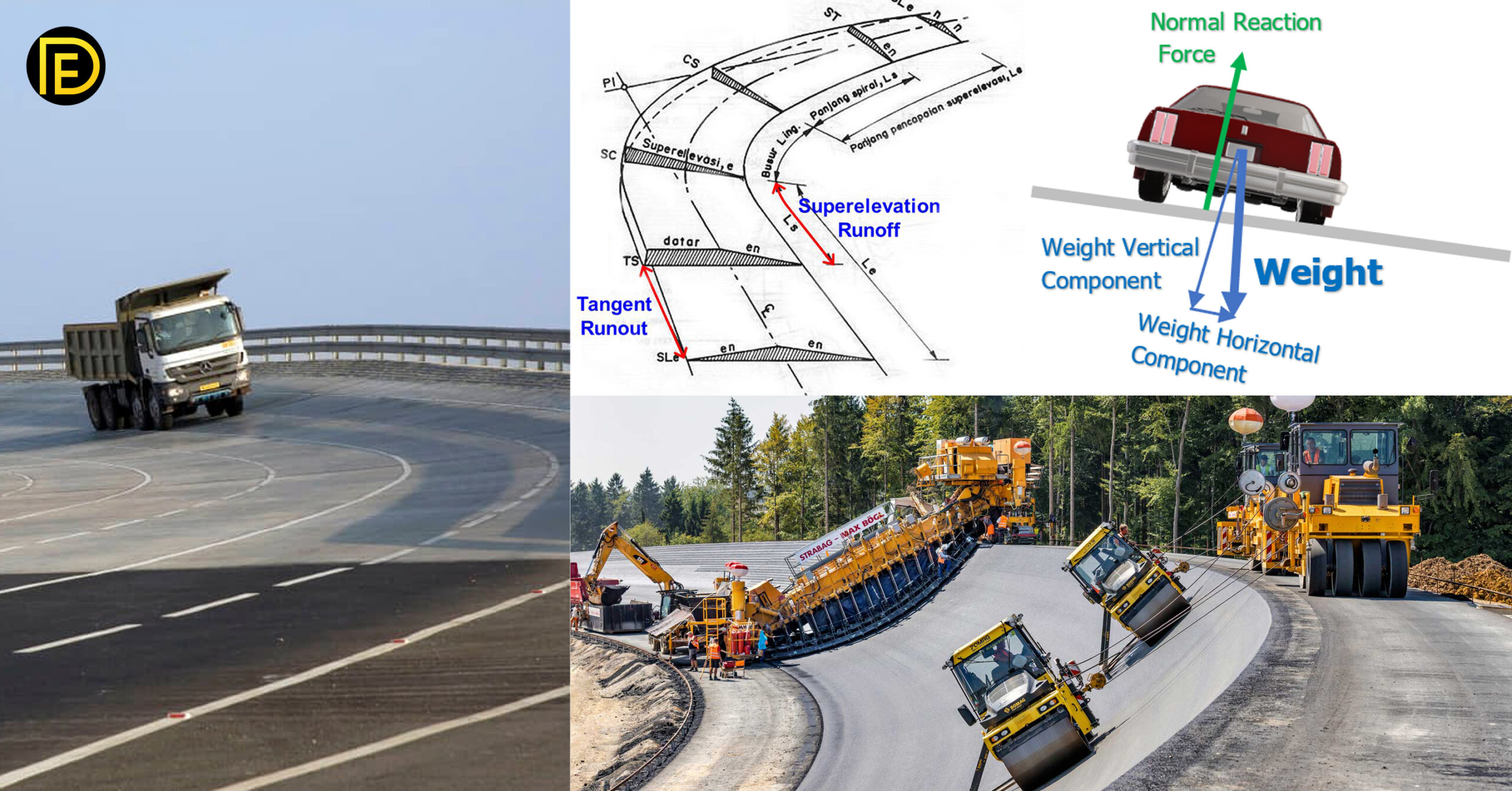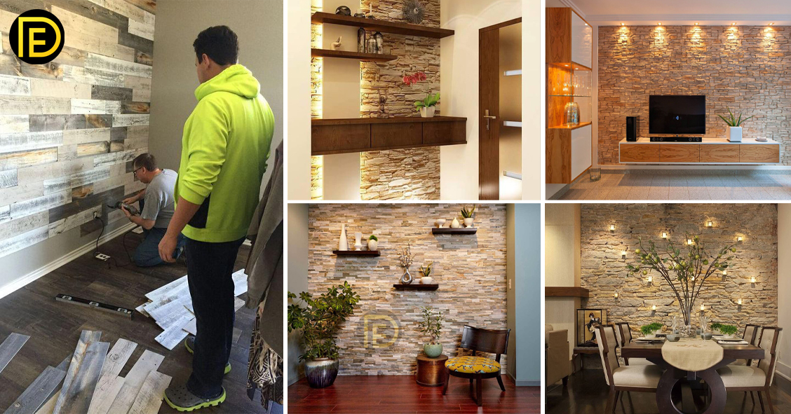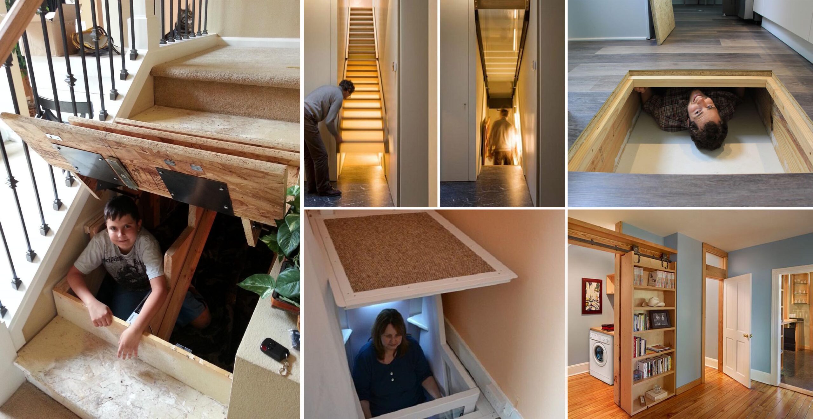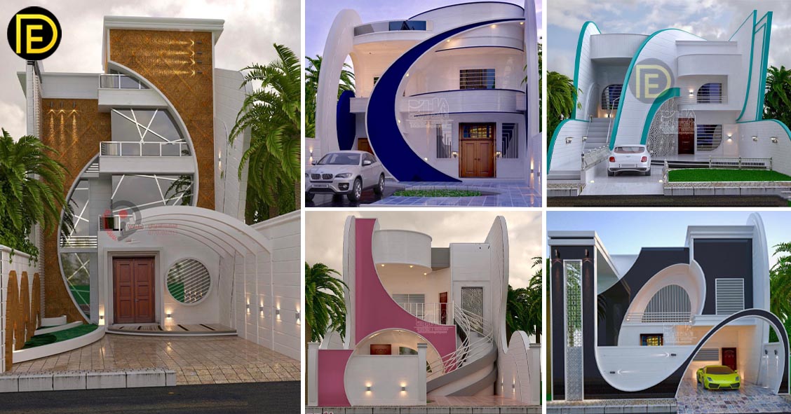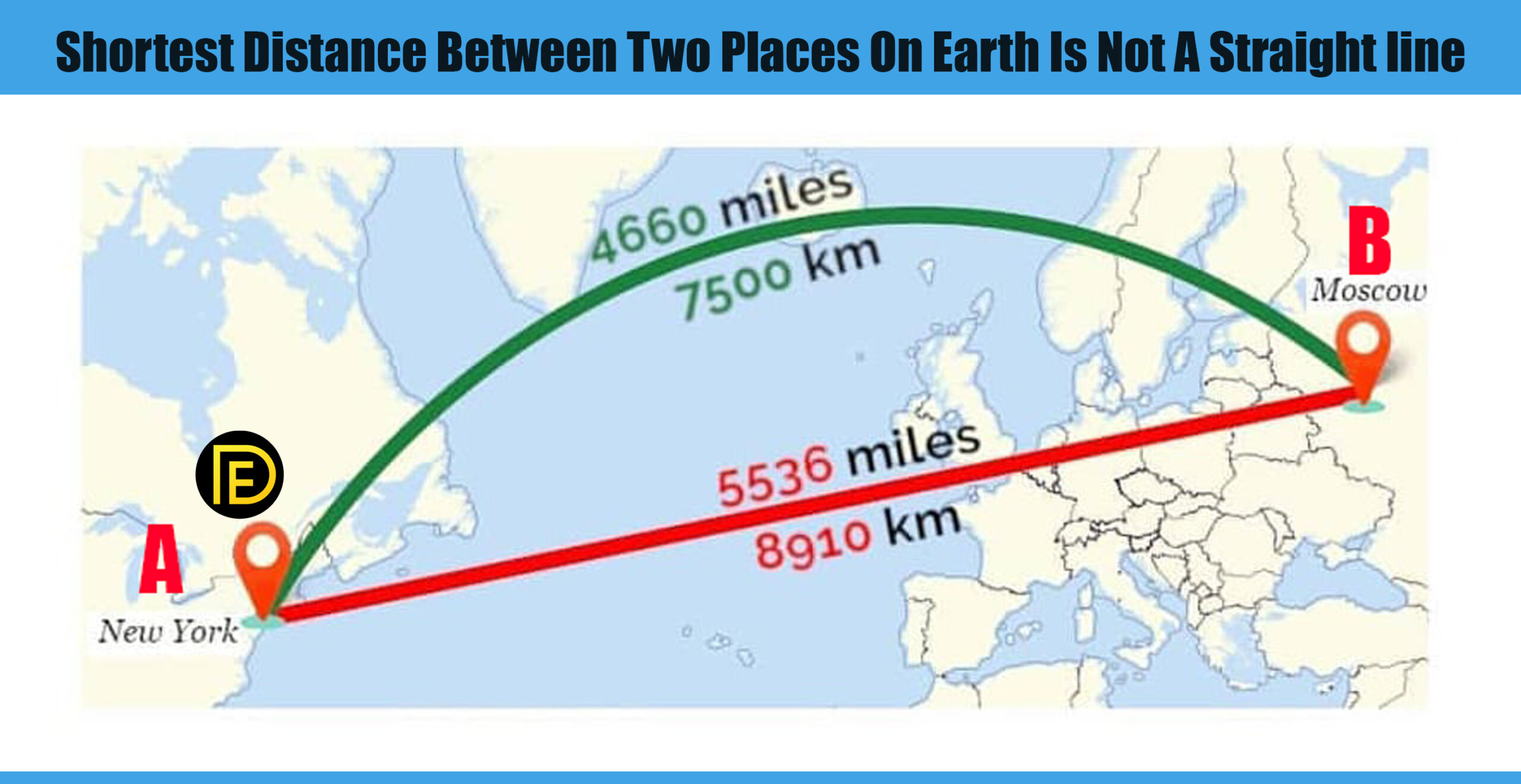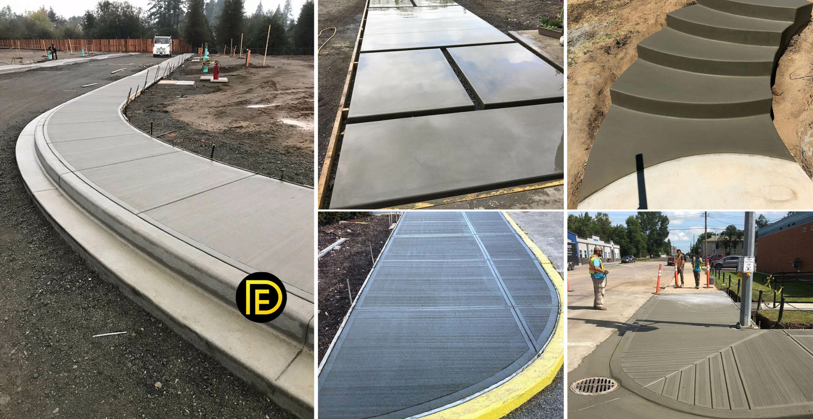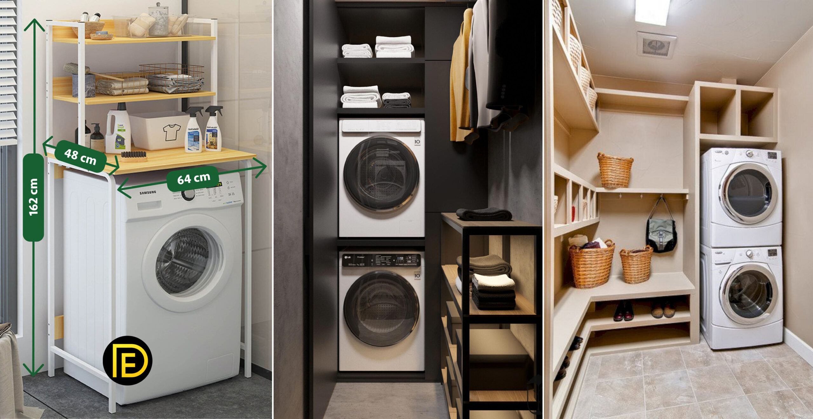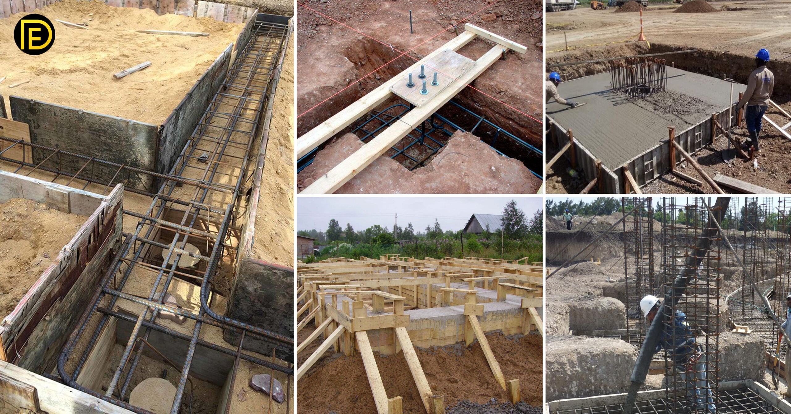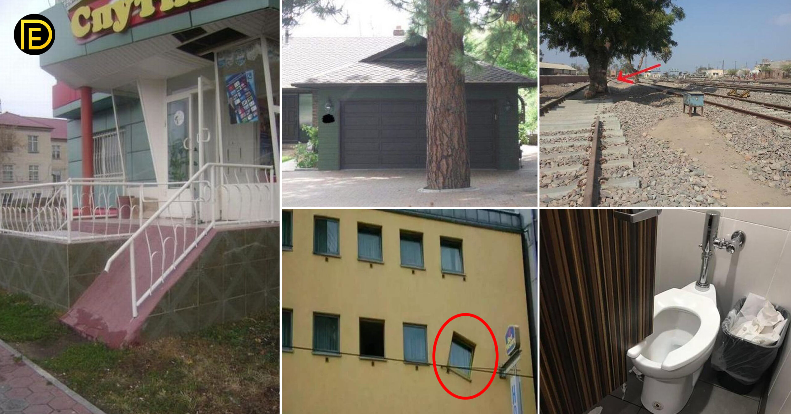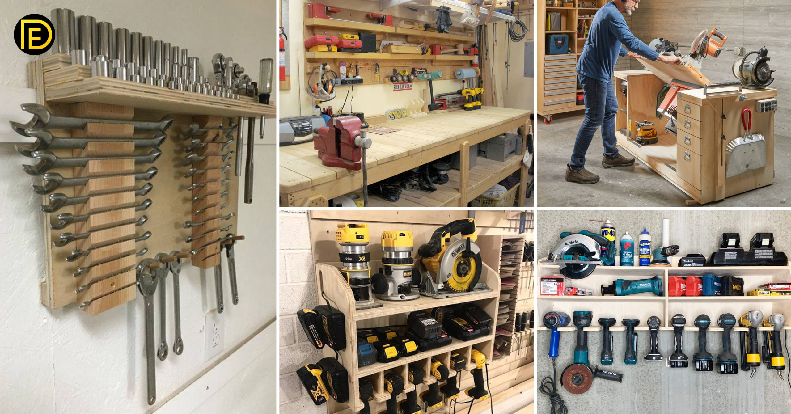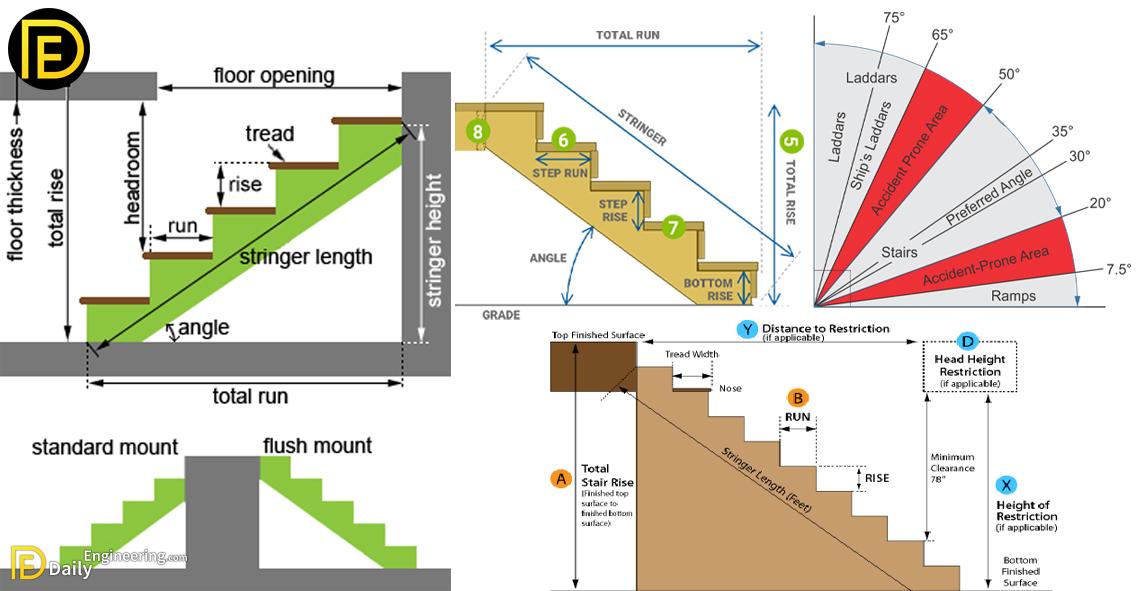
Some useful tips to work out the size of the steps and the angle of the staircase At the time of computing weight-bearing capacity, the components of the staircase are classified on the basis of cantilever or supported, each containing its individual formula for the computation. Due to the impact of dynamic forces on the staircase, the load-bearing elements should be strongly inflexible: they should not bend surpassing 1/400 of the distance among the supporters.
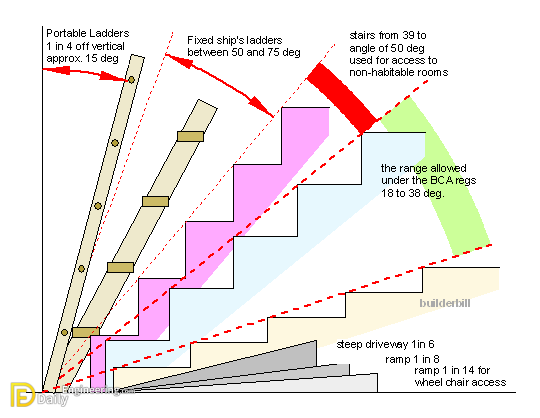
The forces on a staircase originate partially from the weight of its parts (steps or platforms) and partially from temporary loads – which should be kept under 300 kg/sq.m; these forces should have been integrated. When anybody goes upward, exhausted energy becomes double as compared to proceed horizontally. It is found that a staircase is well-situated and secured if the sum of twice the risers’ height and the width of the steps are similar to an average person’s footstep. Since this average footstep is 600-640 mm, the formula for step and riser should be applied as 2a + b = 600..640 mm.
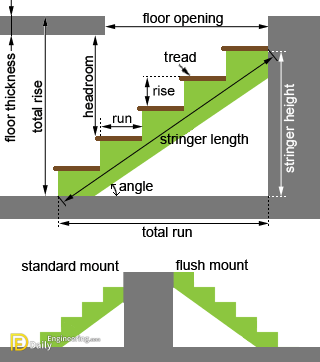
There is also another formula: a + b = 450 ± 20 mm, where a denotes the height of the step riser and b denotes the depth of the step. Adequate depth should be maintained for the step to fit the entire foot i.e. not under 200 mm but not over 320 mm. Optimal measurements should be 150 mm for the risers and 300 mm for the steps. A depth surpassing 320 mm will create problems to go up or down the stairs, whereas a depth under 200 mm will create problems to go down. The narrow end of turning steps should not remain under 100 mm, and the step projections (beyond the risers) should not surpass 50 mm. If there are no other alternatives, this projection is applied to raise a step’s depth.
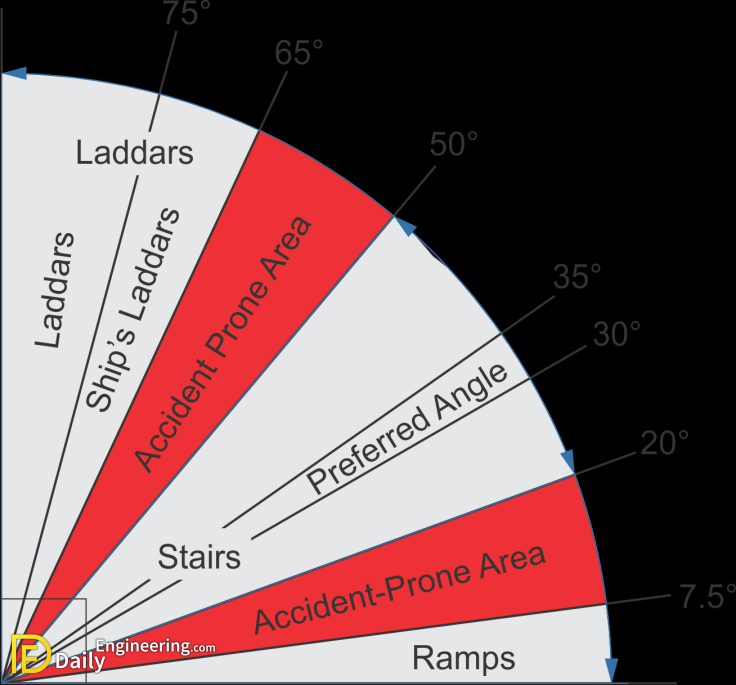
The most suitable angle of incline for a staircase varies from 23 to 37 degrees. Less room is required for a steeper staircase whereas more room is required for the staircase with less steep. If the angle remains under 23 degrees, then the staircase will be substituted with a ramp; if the angle is over 45 degrees, then the staircase starts to look like a ladder. The most favorable angle for a spiral staircase remains between 25-35 degrees. The main issue with a staircase steeper than 40 degrees is descending, and if it is over 45 degrees, one should descend backward. The number of steps is based on the distance from the floor to floor and on the angle of the staircase. If the position of the staircase on the plan and the height of the room is known, it becomes easier to count the number of steps with graph paper. Then, the width of the steps is computed with the safety formulas. If the staircase is designed with graph paper, it is essential to draw it to scale on the basis of the height of the room.
For more information watch this video


