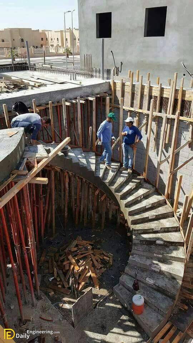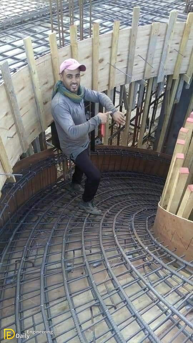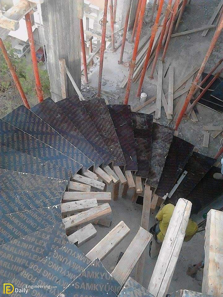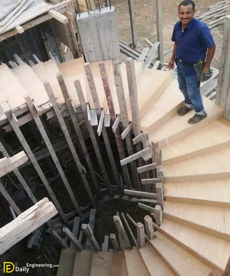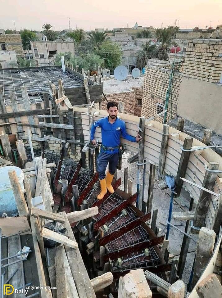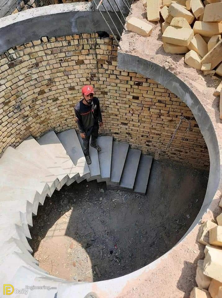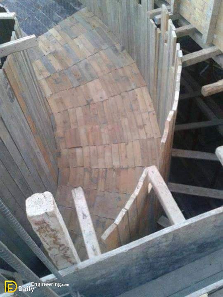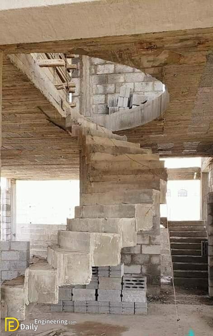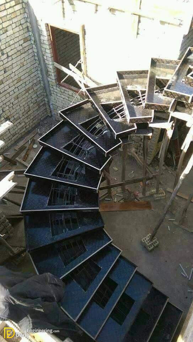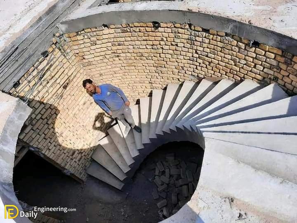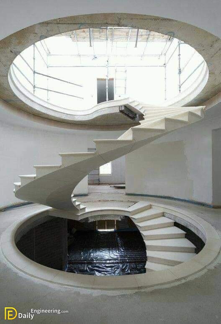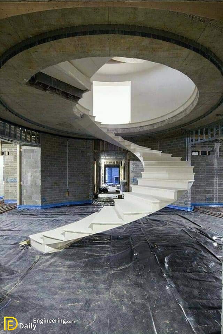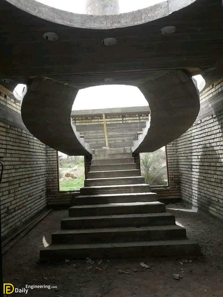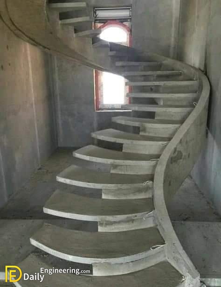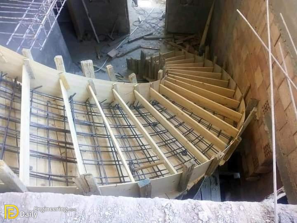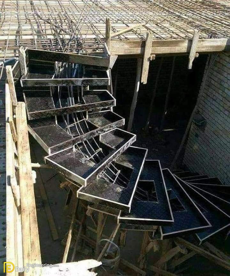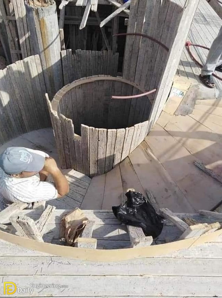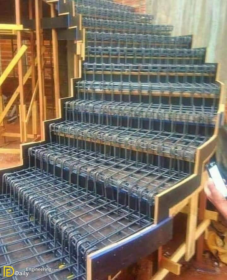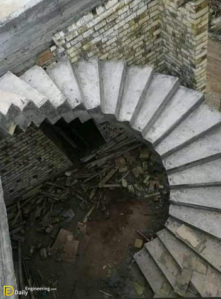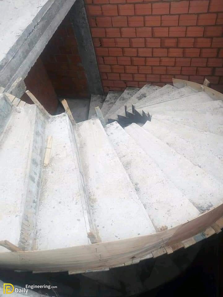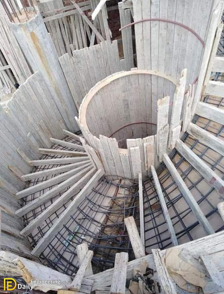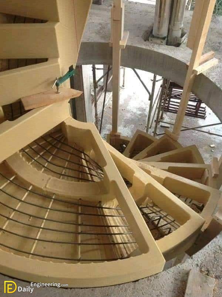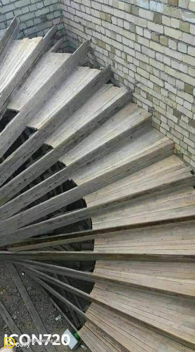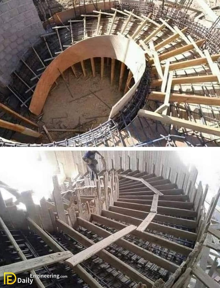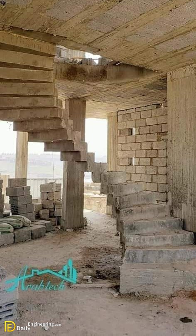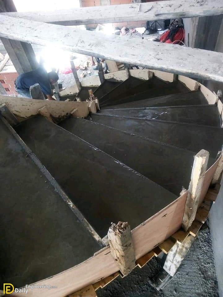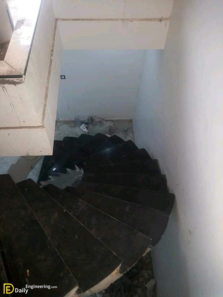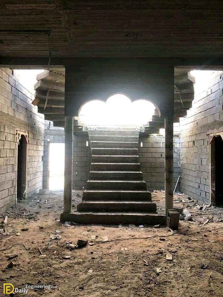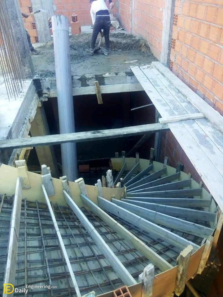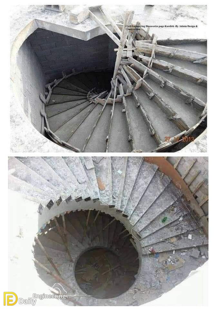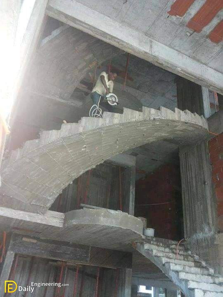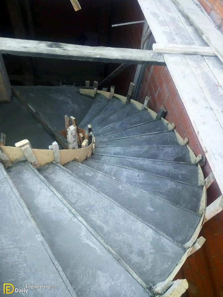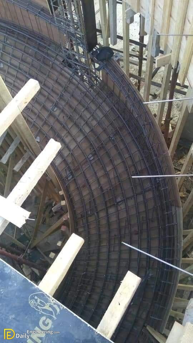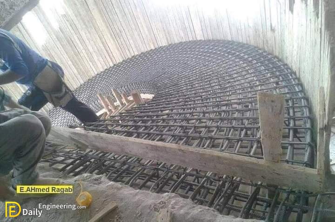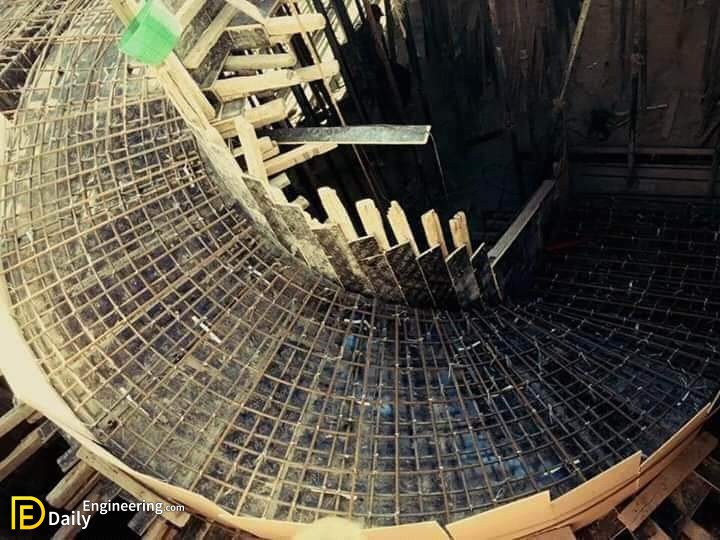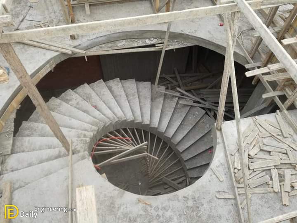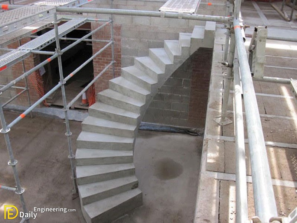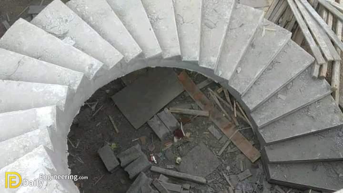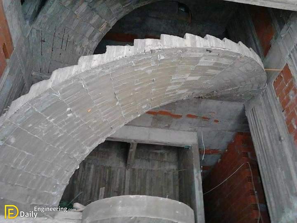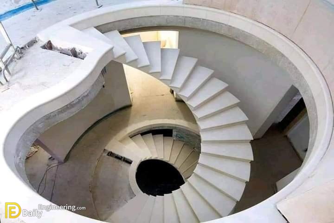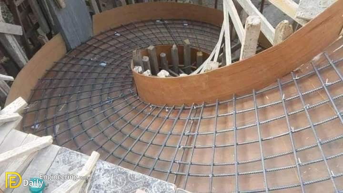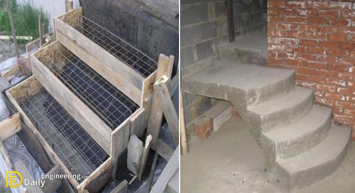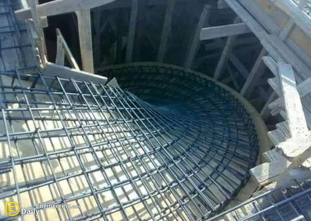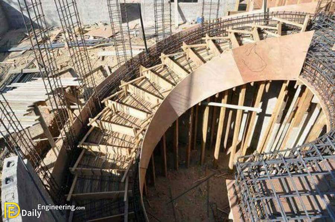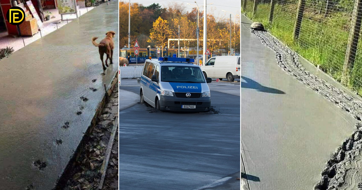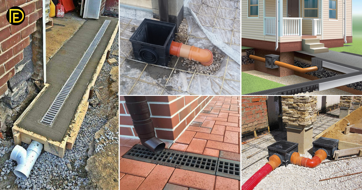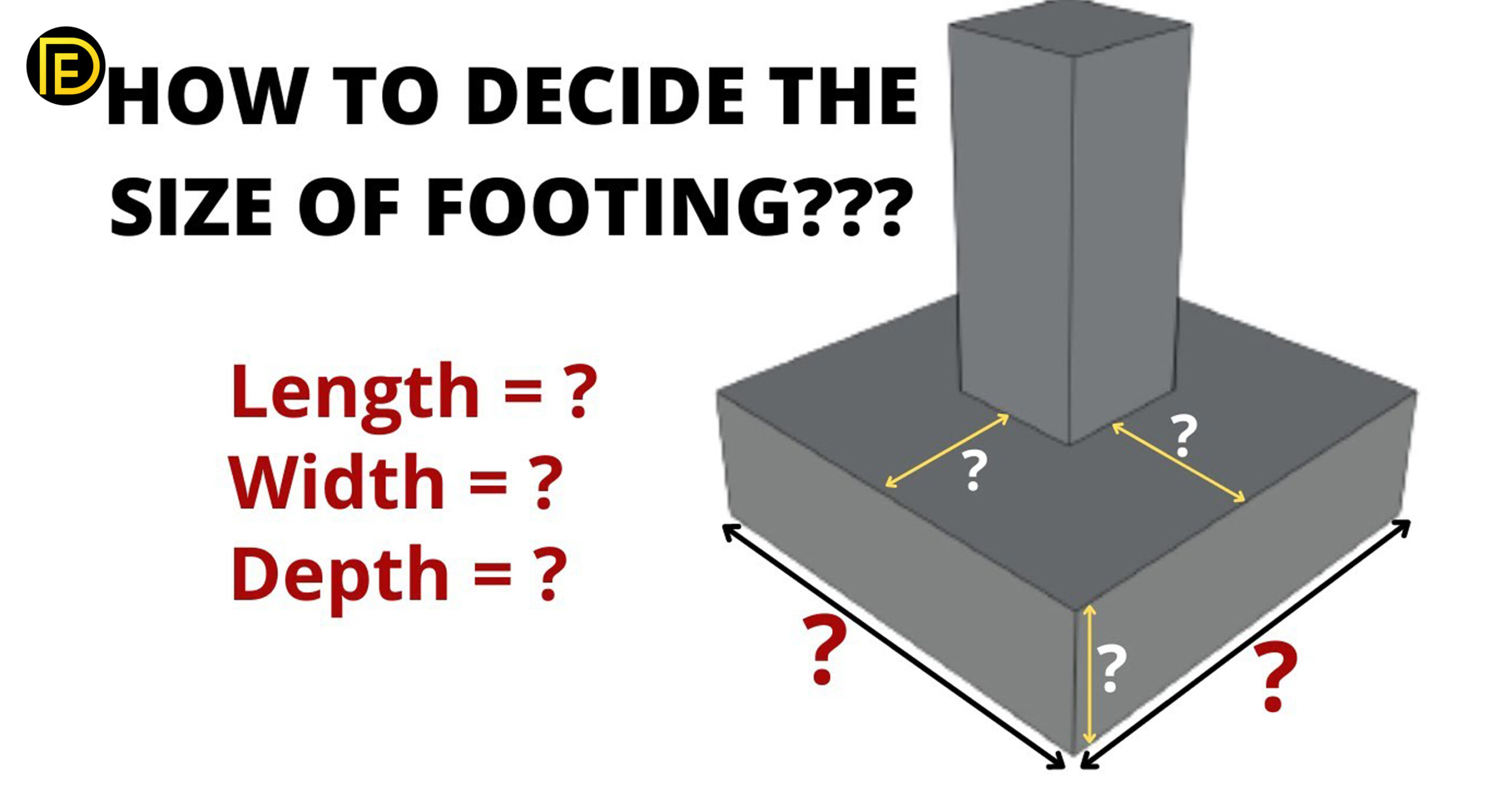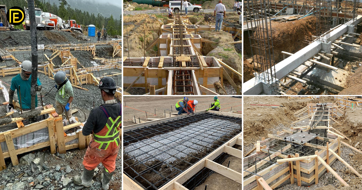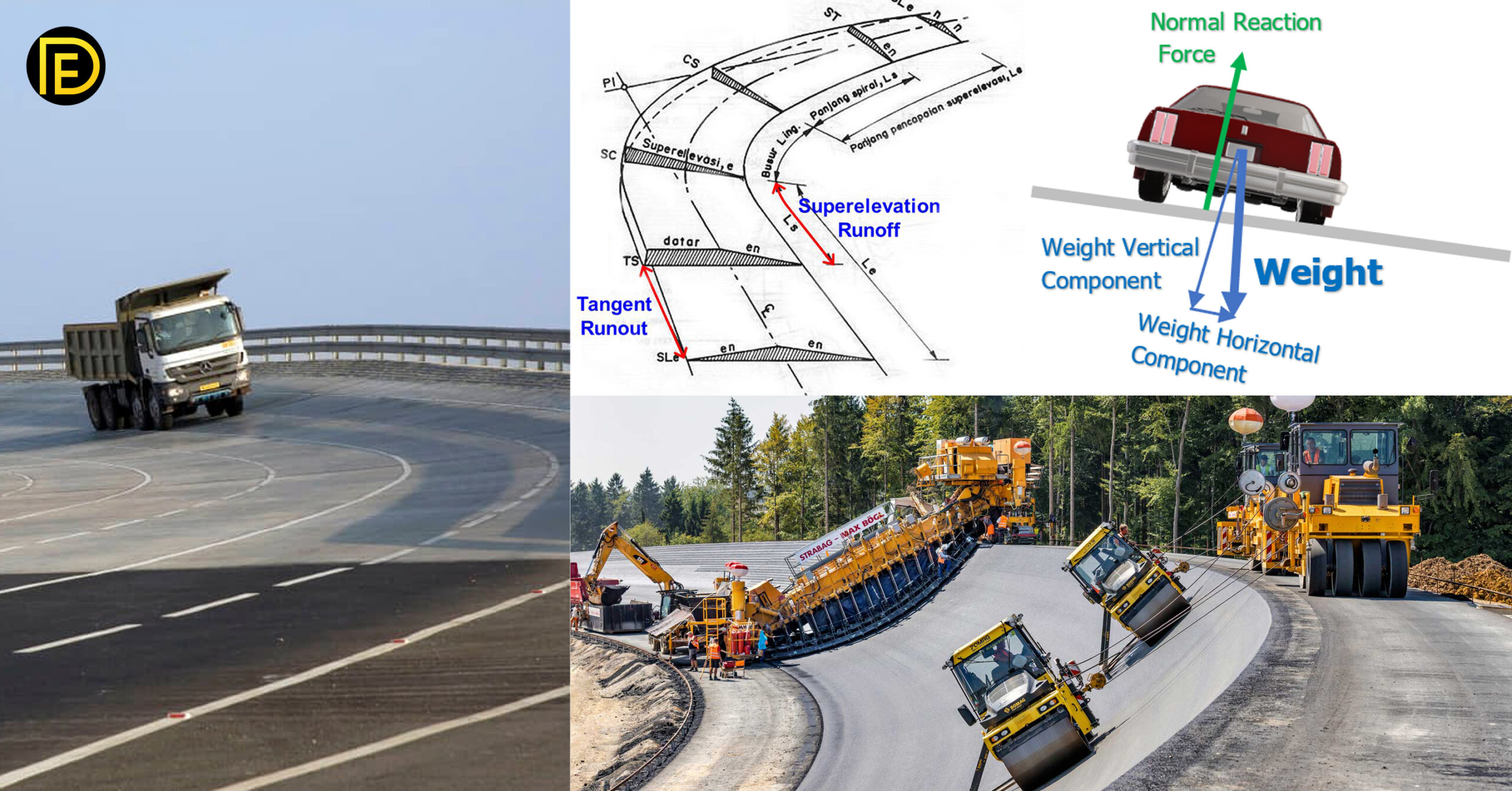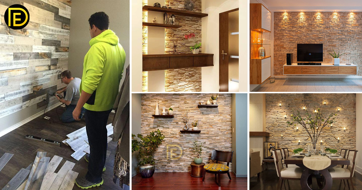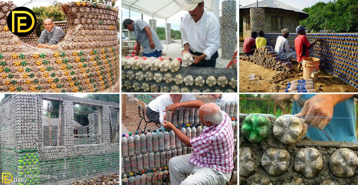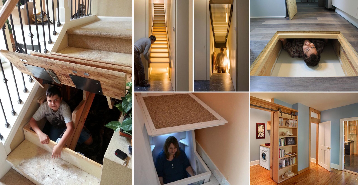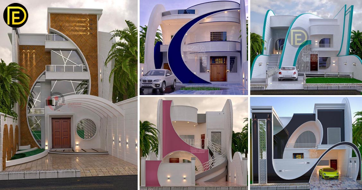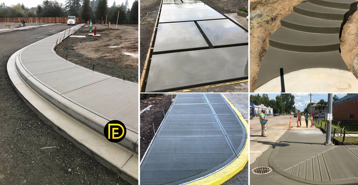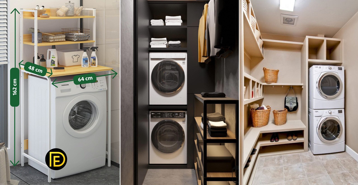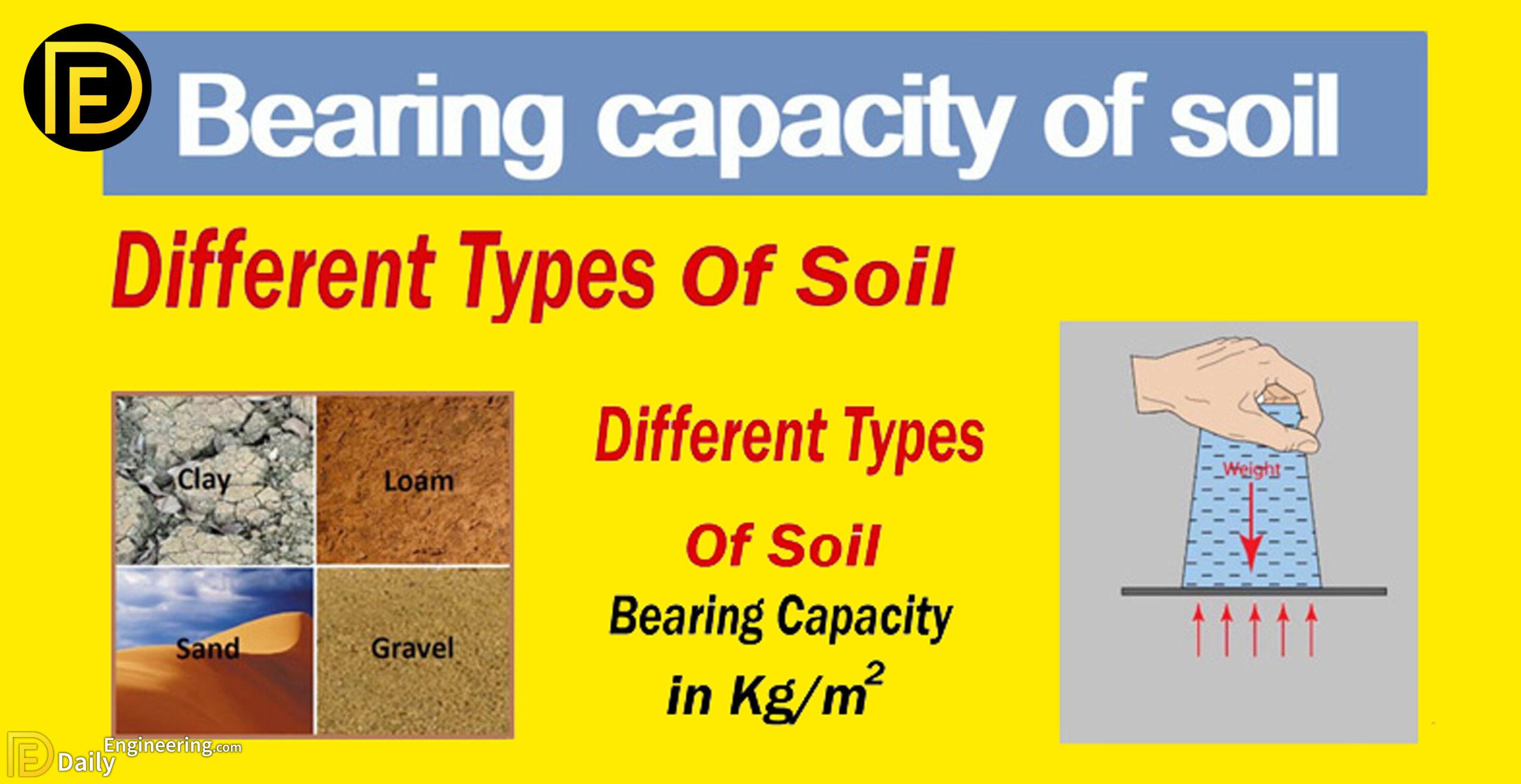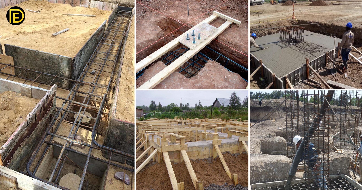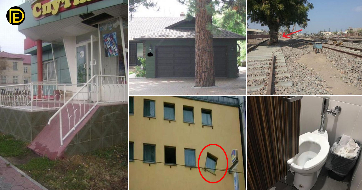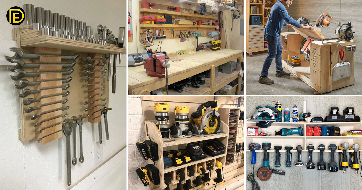RCC or reinforced concrete structures comprise various building elements like Footings, Columns, Beams, Slabs, staircases, etc. These elements are reinforced with steel to increase the strength of the structure. The staircase is considered one such vital element in an RCC structure.
RCC stairs may be the most common stairs widely used than any other type of stair. These stairs can be easily molded to any desired shape and are better wear and fire-resistant. The steps of RCC stairs are made by using ordinary cement concrete. Besides ordinary cement concrete, some other superior finishing materials are also used such as marble, terrazzo, tiles, etc. to give them better appearances.
Features to consider
1. Tread: The horizontal top portion of a step where footrests are known as the tread. The dimension ranges from 270 mm for residential buildings and factories to 300 mm for public buildings where a large number of persons use the staircase.
2. Nosing: In some cases, the tread is projected outward to increase the space. This projection is designated as nosing.
3. Riser: The vertical distance between two successive steps is termed a riser. The dimension of the riser ranges from 150 mm for public buildings to 190 mm for residential buildings and factories.
3. Waist: The thickness of the waist-slab on which steps are made is known as the waist. The depth (thickness) of the waist is the minimum thickness perpendicular to the soffit of the staircase (cl. 33.3 of IS 456). The steps of the staircase resting on the waist-slab can be made of bricks or concrete.
4. Going: Going is the horizontal projection between the first and the last riser of an inclined flight. The going should not be less than 250mm.
Advantages of RCC stairs
The advantages of R.C.C stairs are as follows:
1. R.C.C stairs are better fire-resistant than any other stairs.
2. They are adequately strong and more durable.
3. The steps are non-slippery.
4. They offer better and more pleasant appearances.
5. The stairs can be designed for greater widths and longer spans.
6. They can be easily cleaned.
7. R.C.C stairs can be precast or cast in situ.
8. The maintenance cost is almost nil.
9. In modern skyscraper construction always framed structures are adopted, for such structures, R.C.C stairs are the one and only stairs which can be used.



