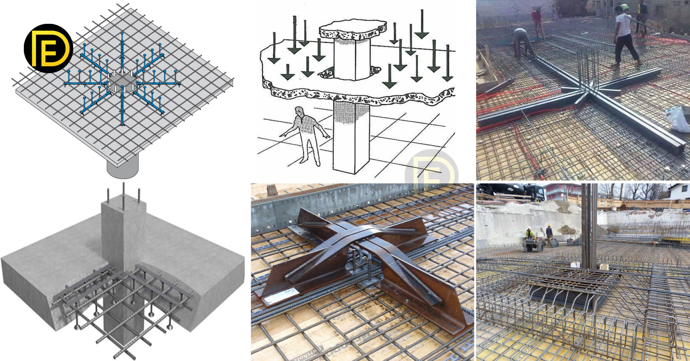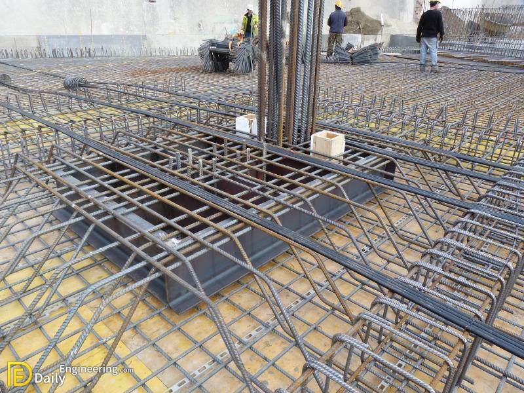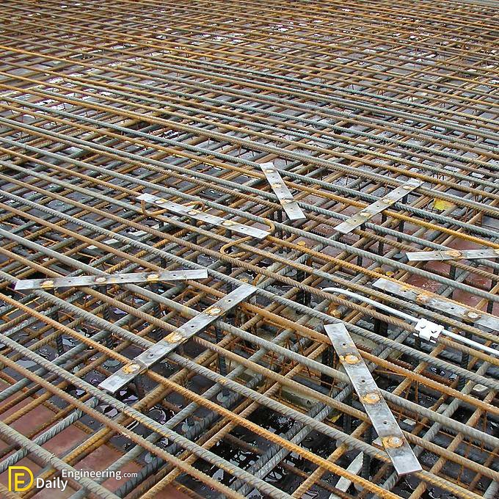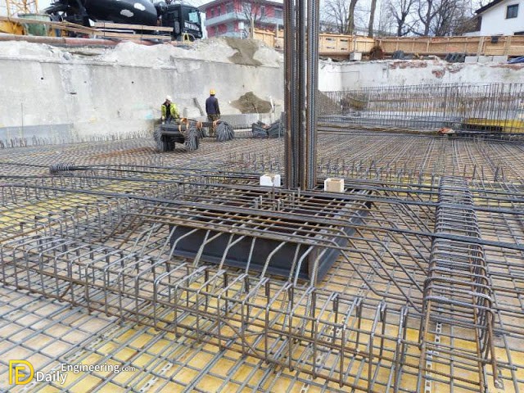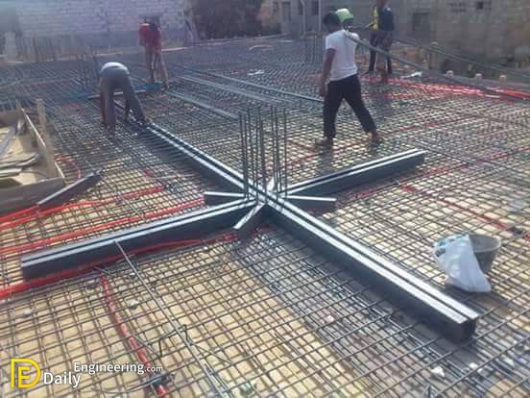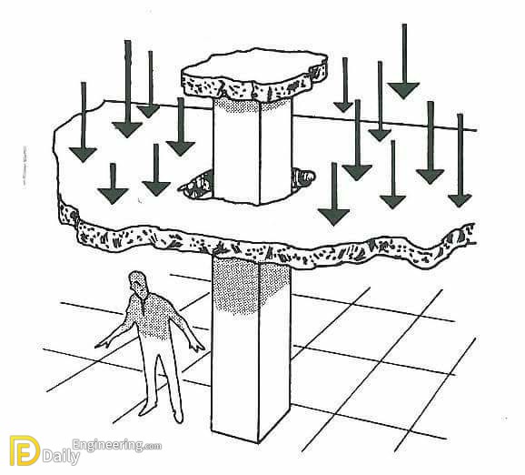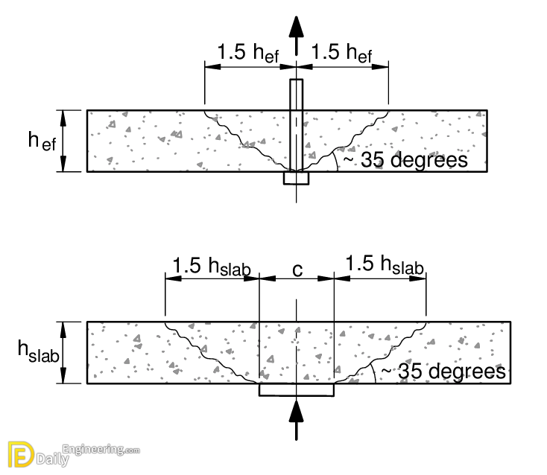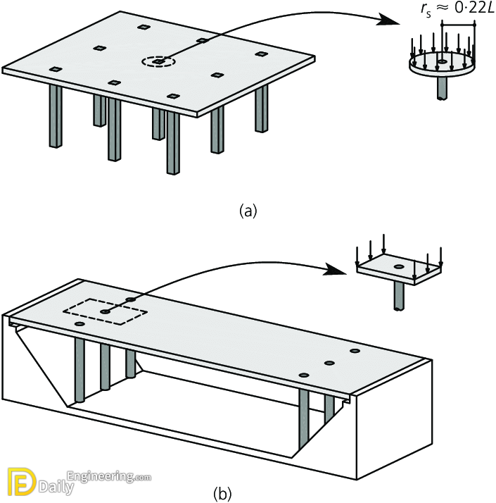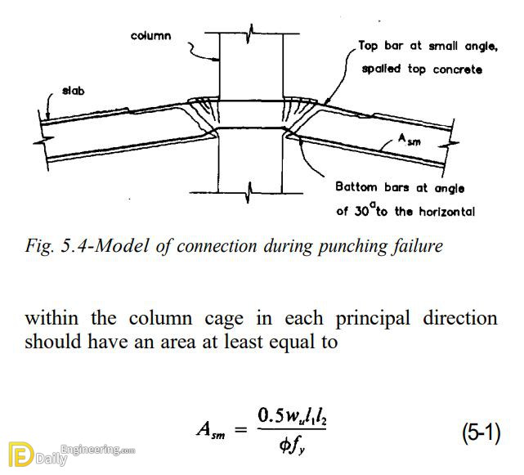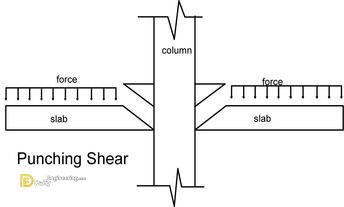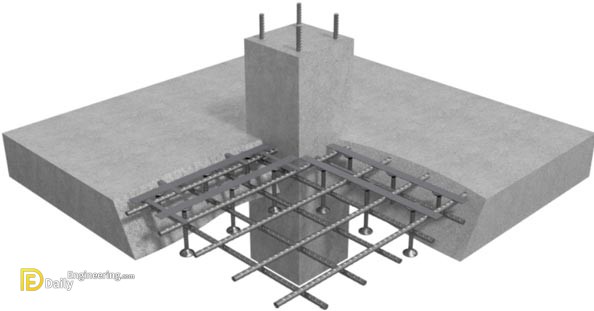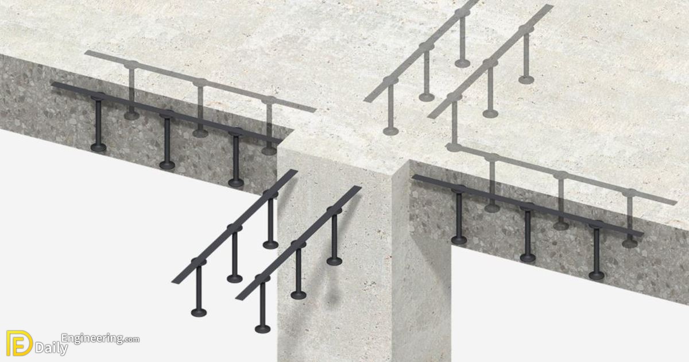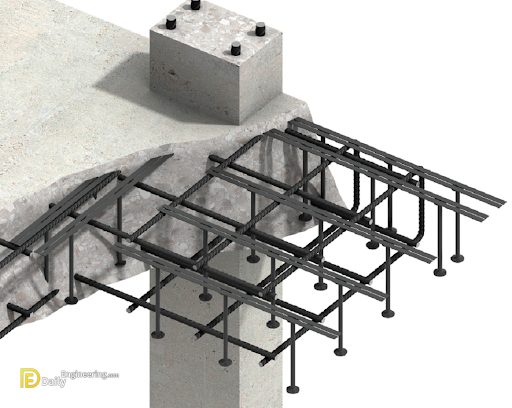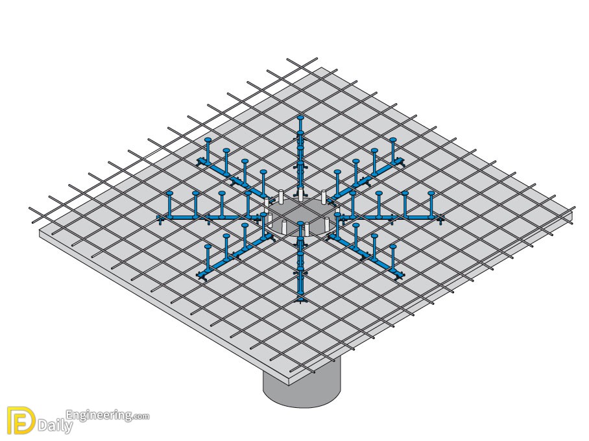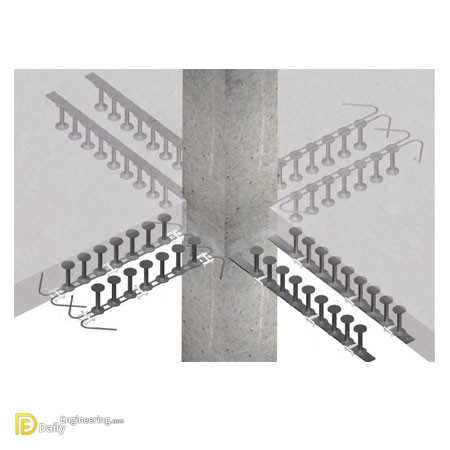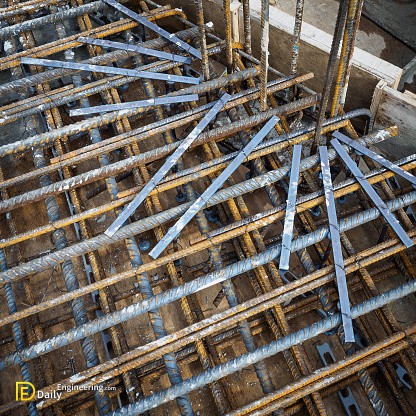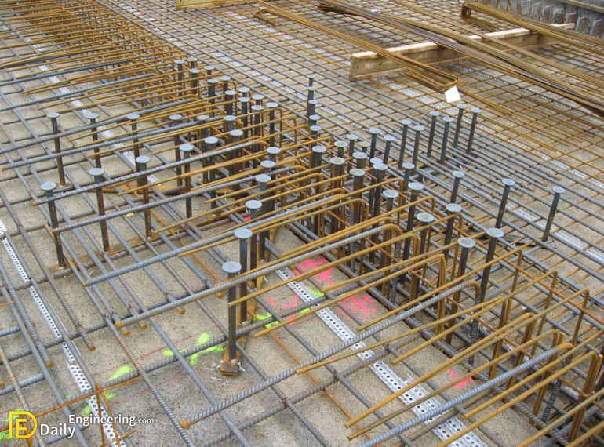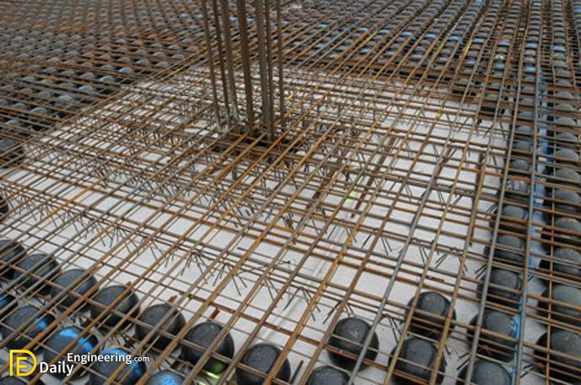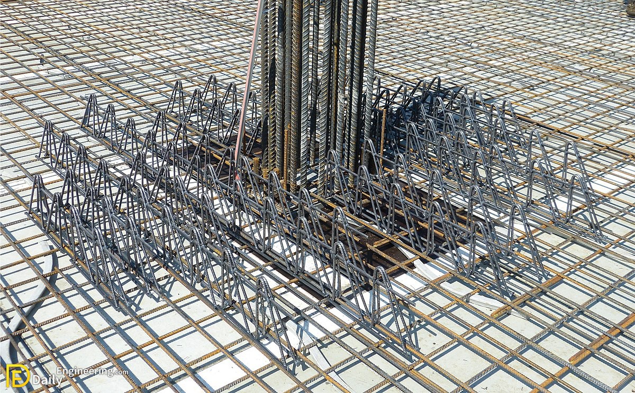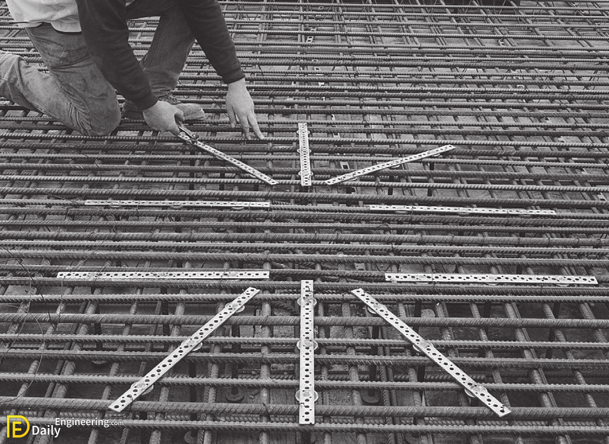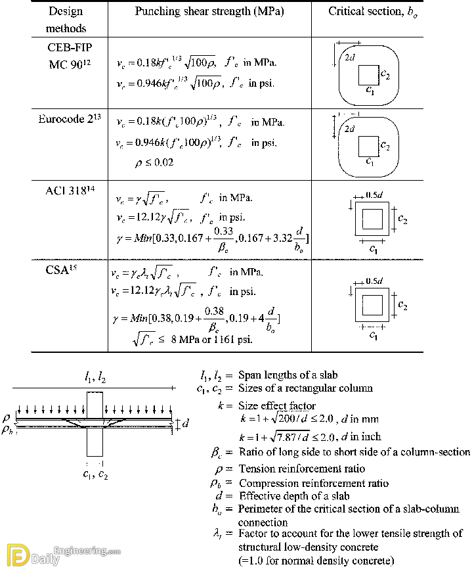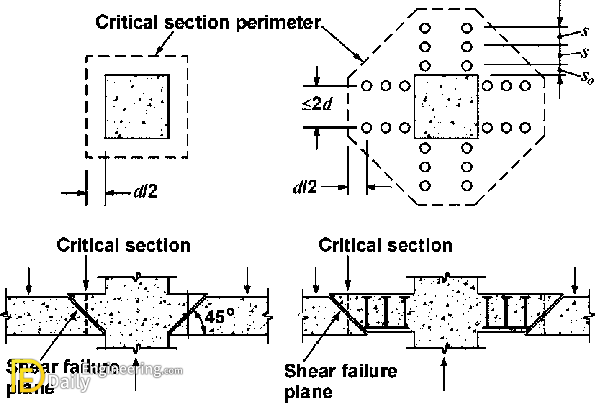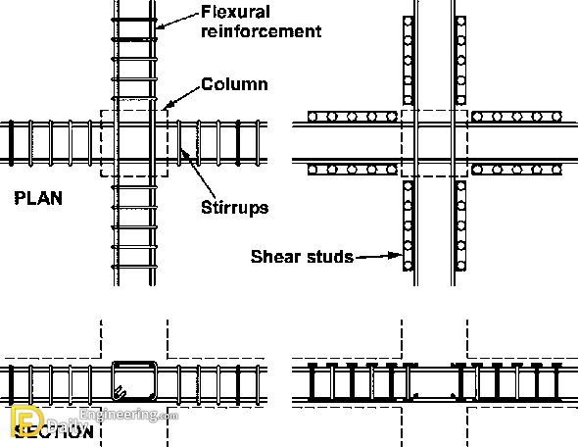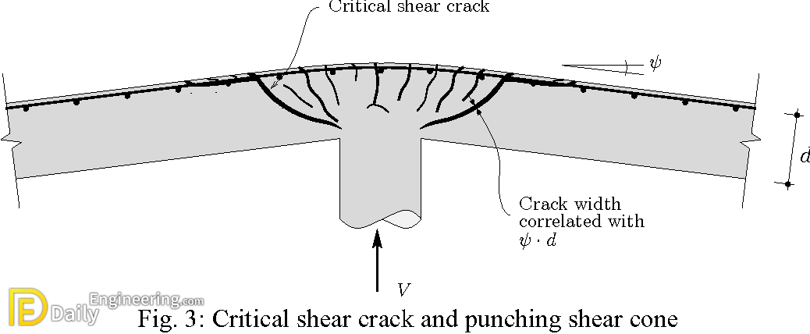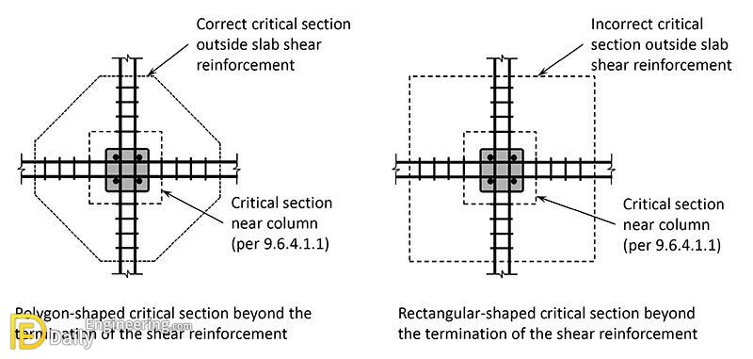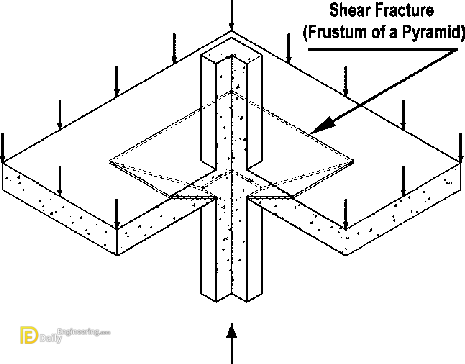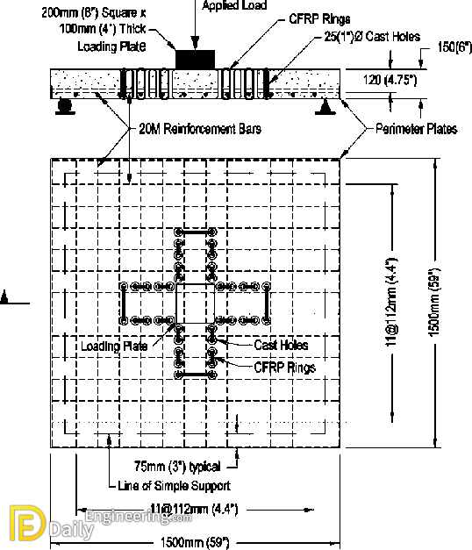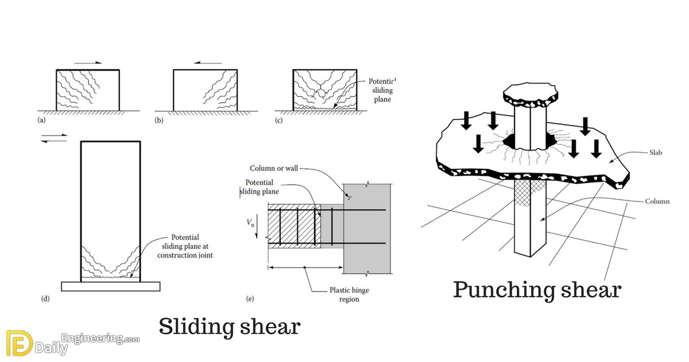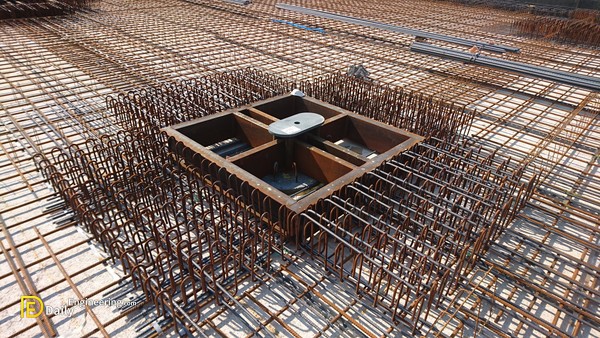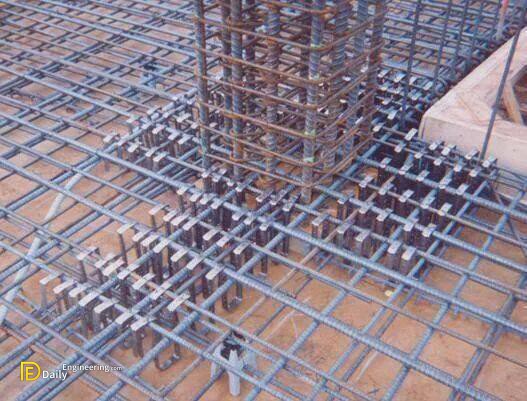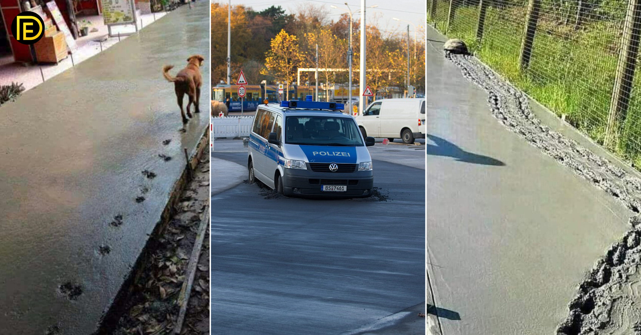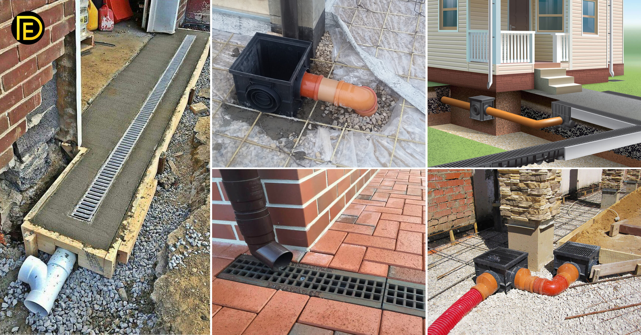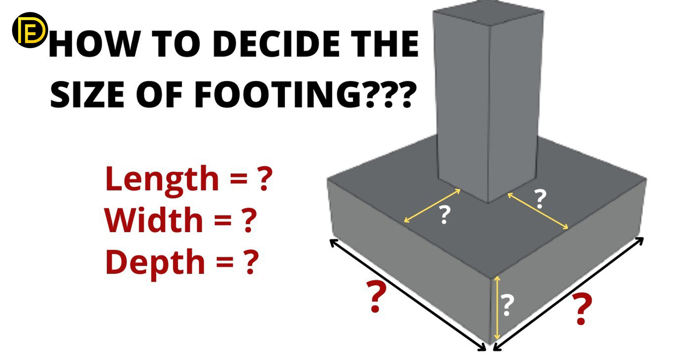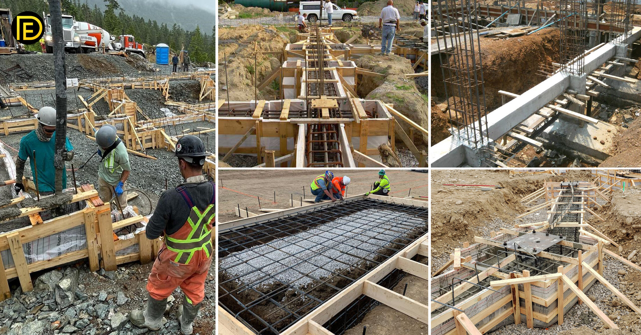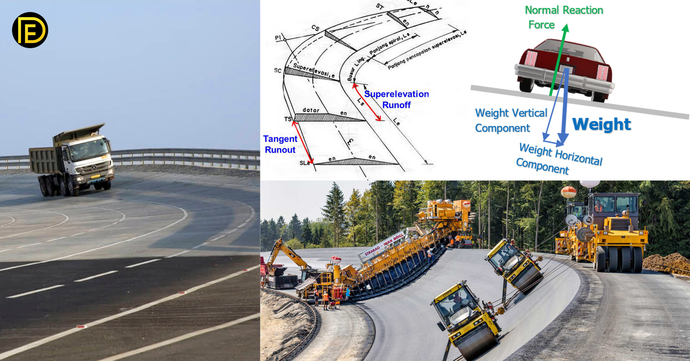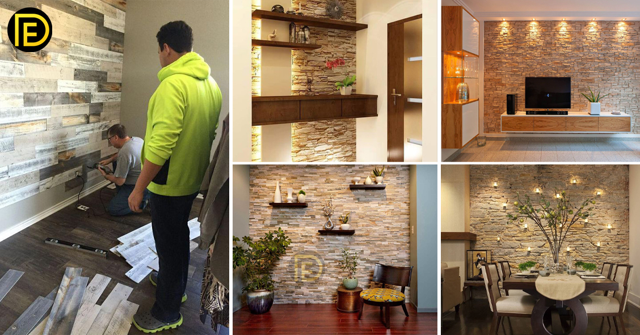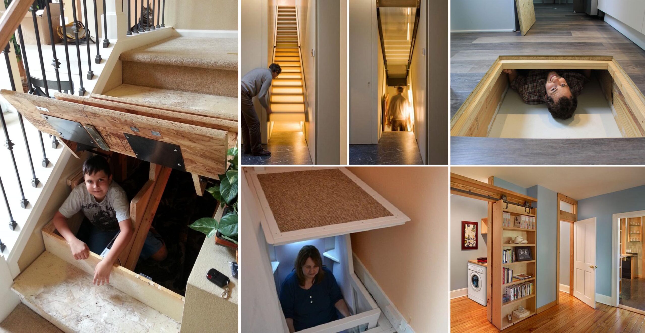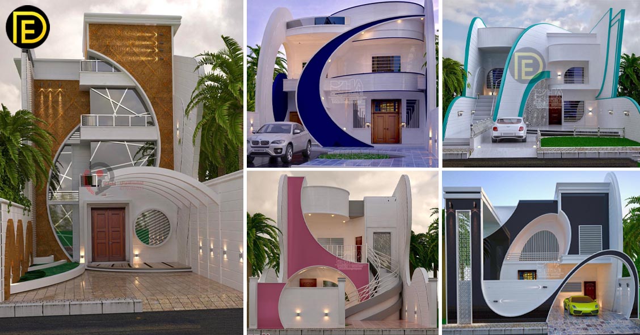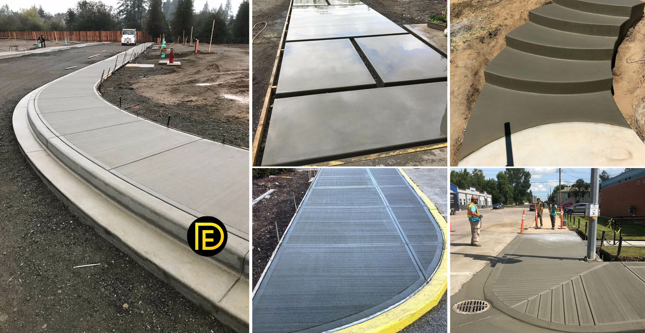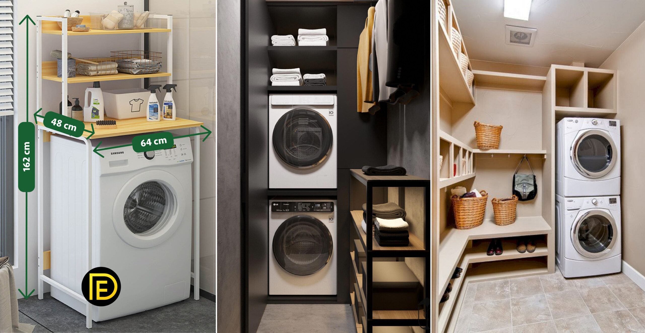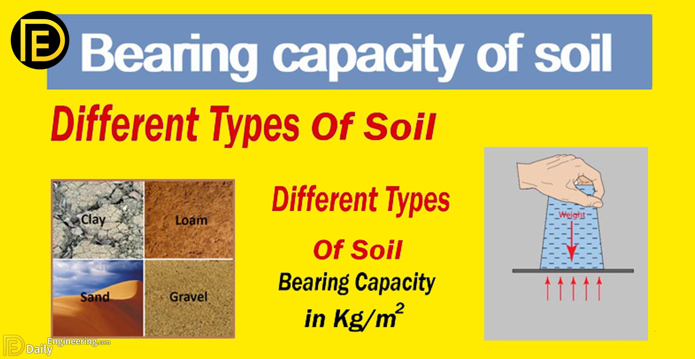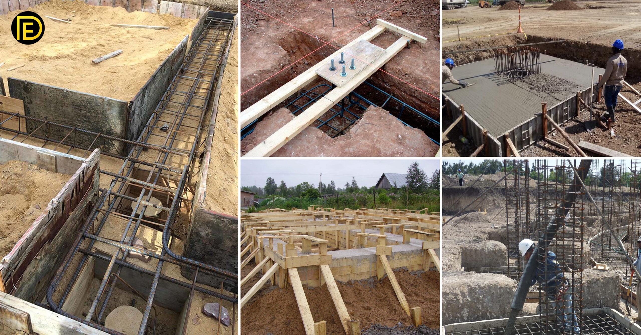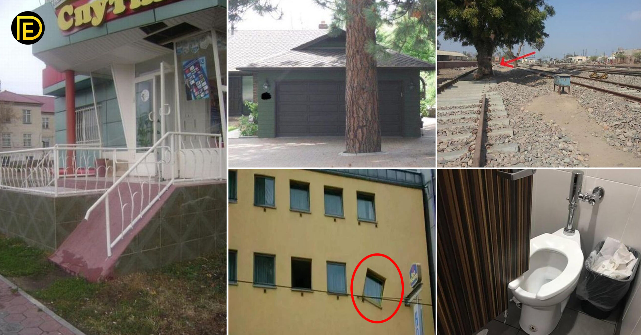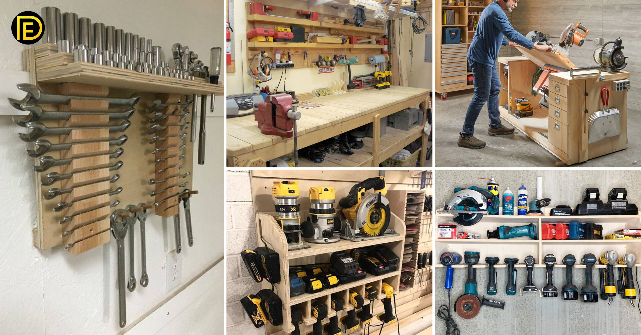The punching shear is a failure mechanism in structural members like slabs and foundation by shear under the action of concentrated loads. The action of concentrated loads is in a smaller area in the structural members. In most cases, this reaction is the one from the column acting against the slab. The punching shear failure mechanism is observed in normal floor slabs, flat slabs, and in the foundation slabs below the column.
The dead and live load of the slab will generate a high shear force around the column’s support. If the columns are not well reinforced or the cross-section of columns is not big enough, the punching shear will occur. We can see in figure no:1 that the columns support failed due to punching shear, the columns in this figure seem to punch and penetrate the slabs.
Punching Shear in Flat Slabs
A typical flat-plate punching shear failure is characterized by the slab failing at the intersection point of the column. This results in the column breaking through the portion of the surrounding slab. This type of failure is one of the most critical problems to consider when determining the thickness of flat plates at the column-slab intersection. Accurate prediction of punching shear strength is a major concern and absolutely necessary for engineers so they can design a safe structure.
Calculations in Punching Shear
The calculations of punching shear dealt within the design are based on the punching shear force that is punching against the thickness of the slab or foundation. This can happen only if there exists shear alone in the system. This is not possible if there exists any form of the moment in the pedestal of the column. The Maximum Punching Shear Stress is determined based on the punching shear failure cone and the applied values of shear and moments.
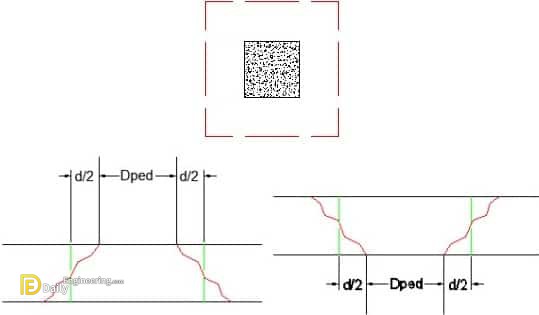
The ‘d’ is the effective depth of the slab. The punching shear perimeter is formed at a distance of d/2 from the edges of the column or the pedestal. In the figure-2, Dped is the depth of the pedestal.
Design Considerations for Punching Shear in Slabs
The Punching Failure in the structure can be prevented by taking the following control measures:
1- Undergo proper checking to make sure that the concrete itself is strong enough.
2- If the concrete lacks adequate strength, check whether the amount of reinforcement that is provided is reasonable.
3- If it is not reasonable, it is recommended to change the form of the structure.
The methods involved in changing the form of the structure are
1- Increasing the depth of the slab
2- The column size can be made larger
3- Incorporation of drop panels
4- Introduction of Flared column heads
5- Other foreign codes can be referred to practice other liberal designs
Different failure zones are mentioned below in figure-3 based along with the area where the reinforcement has to be provided. Usually vertical and traverse failure lines are possible. We do not actually know where the failure can occur. So, each possible failure plane must be reinforced.
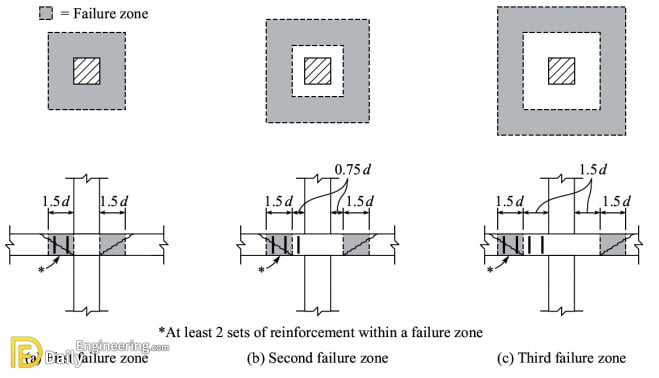
Based on building codes, the slabs are designed for punching shear as follows
1- A cylindrical control surface is considered around the loaded area or the column area at a particular distance. This distance is proportional to the slab depth. This is shown in figure-4.
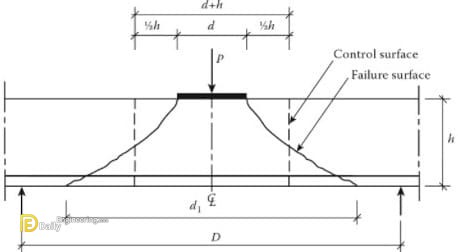
2- The average shear stress on the control surface must not exceed the design strength. This design strength is often proportional to the tensile strength.
The effects of moment transfer at the column or the slab junction are facilitated by the design for punching shear. The punching shear assessment is based on different parameters. These parameters are sections at a particular distance from the face of the column.
Among different sections, the most important ones are at the face of the column and at a distance of d/2 on either side of the column.
If the shear stress at these sections exceeds the allowable stress value, the structure will be subjected to punching failure. The design formulas and parameter distance would vary from one code to another. But the concept behind the assessment of punching shear failure is the same.
Click Here To See Load Calculation On Column, Beam, And Slab


