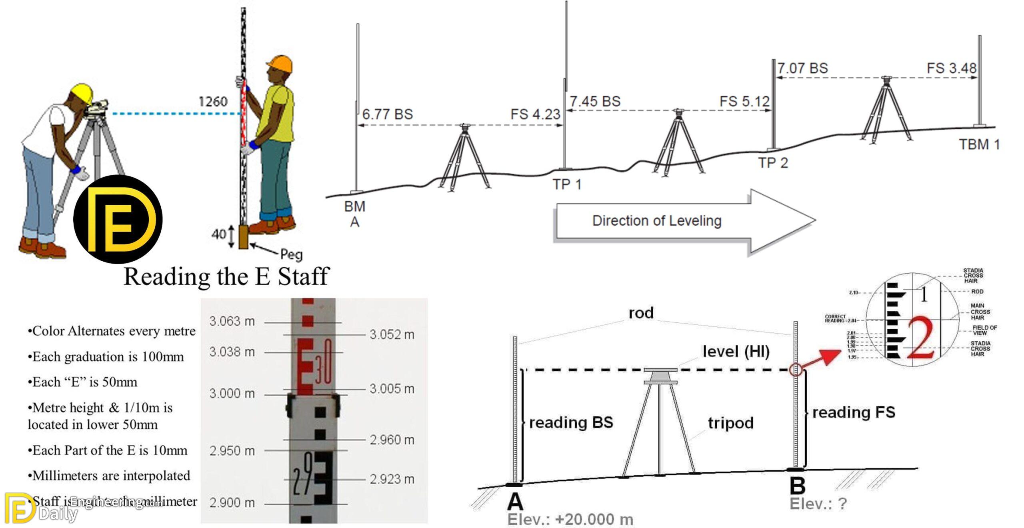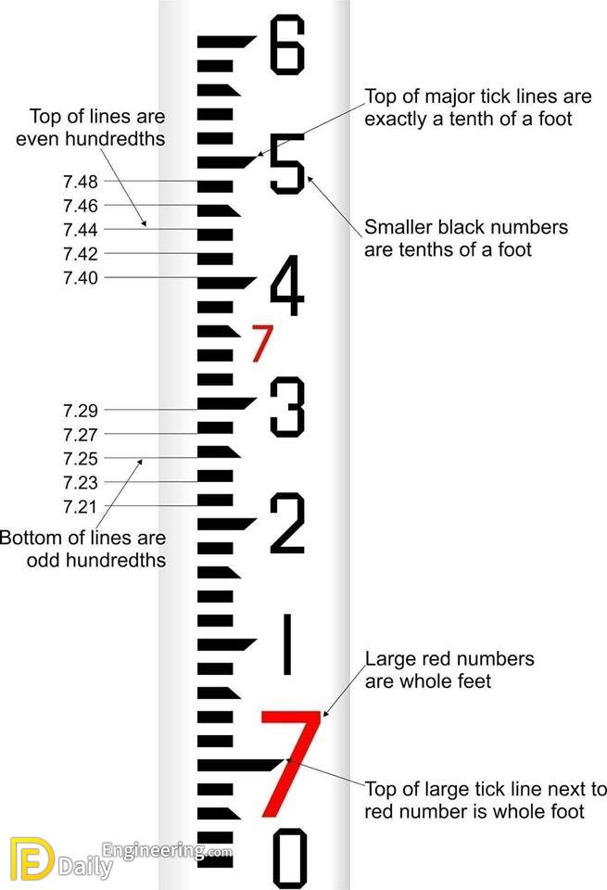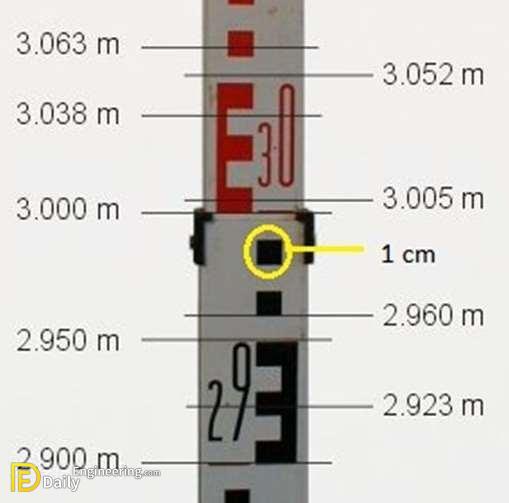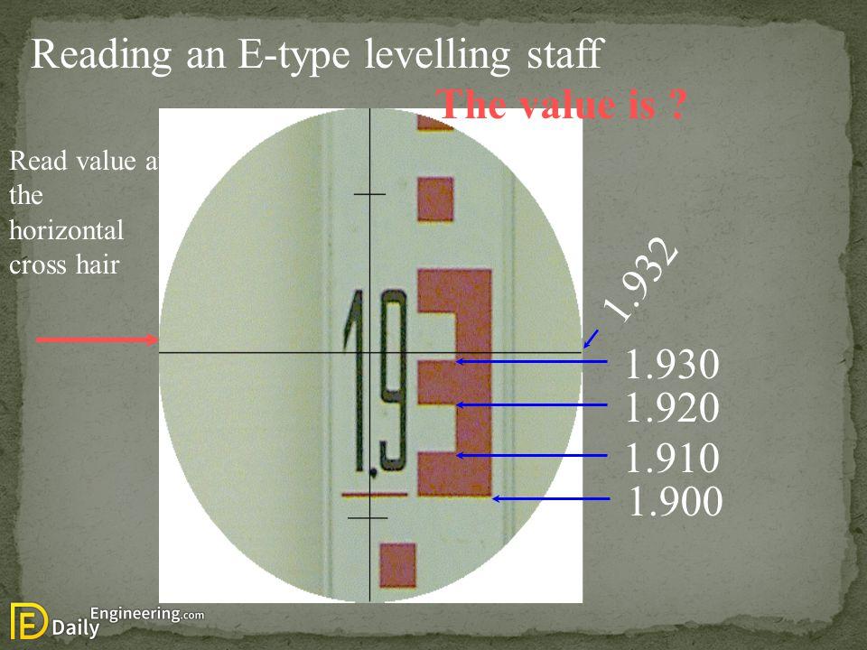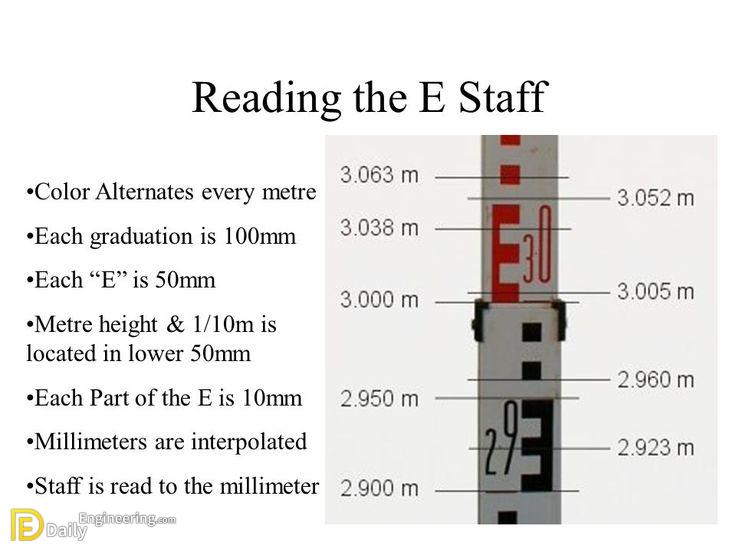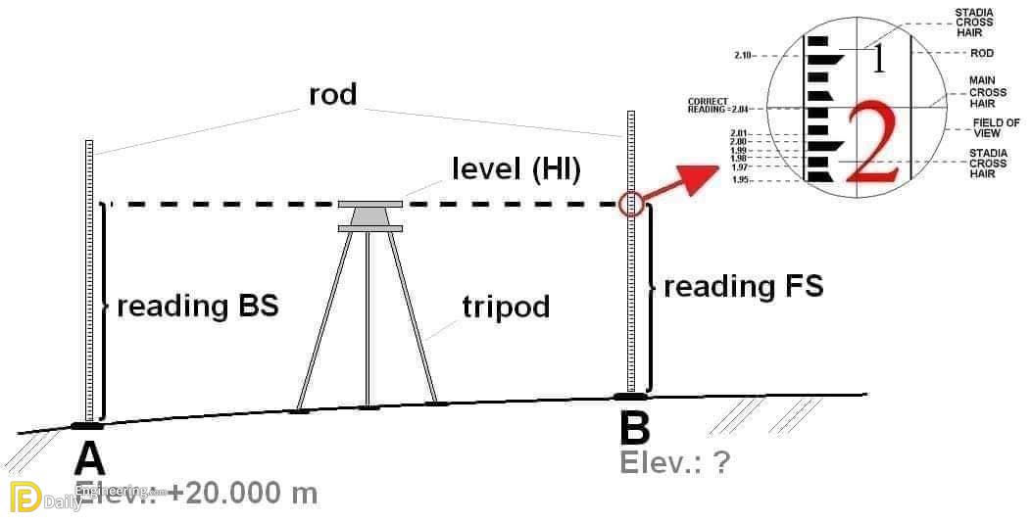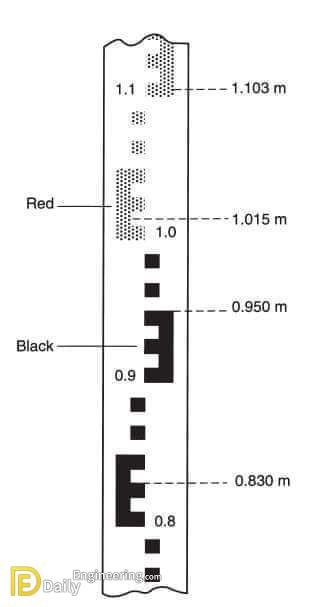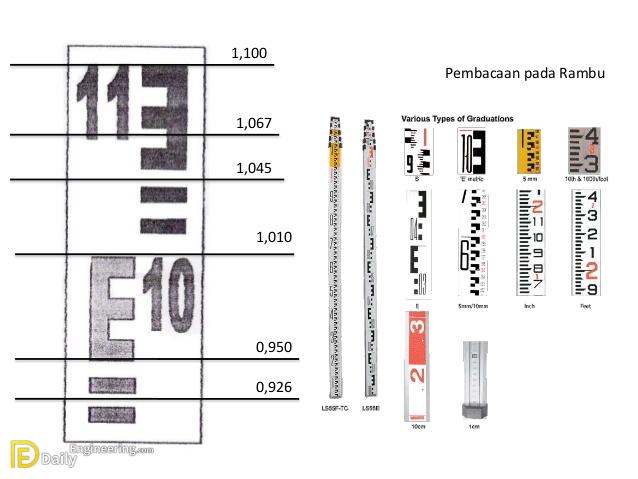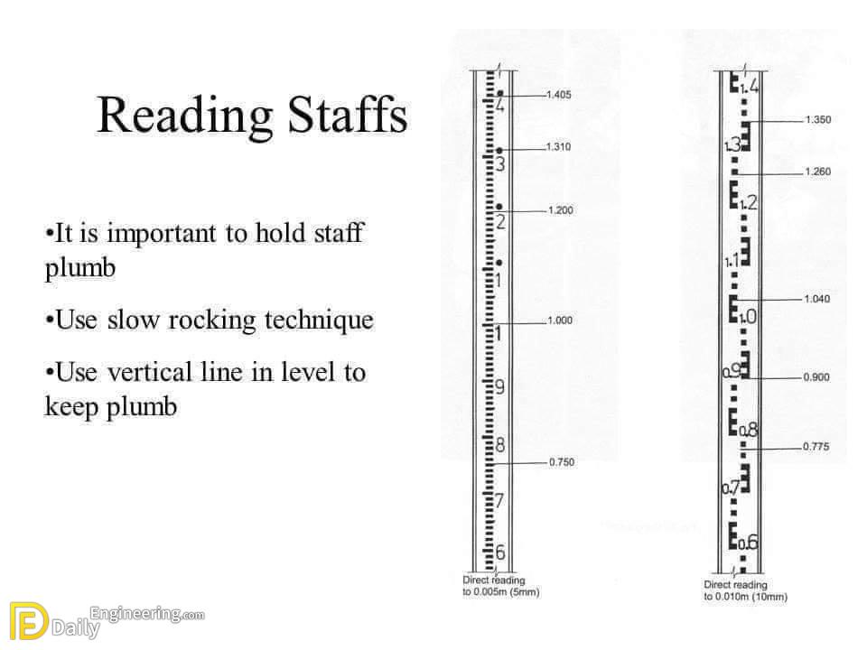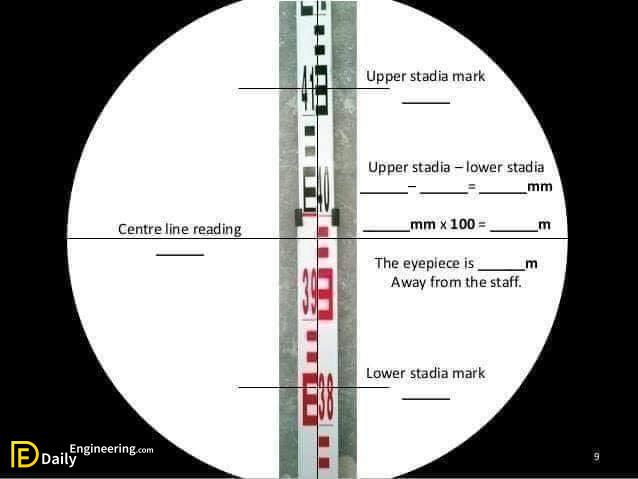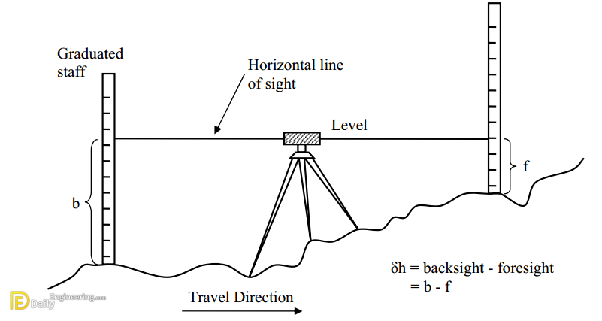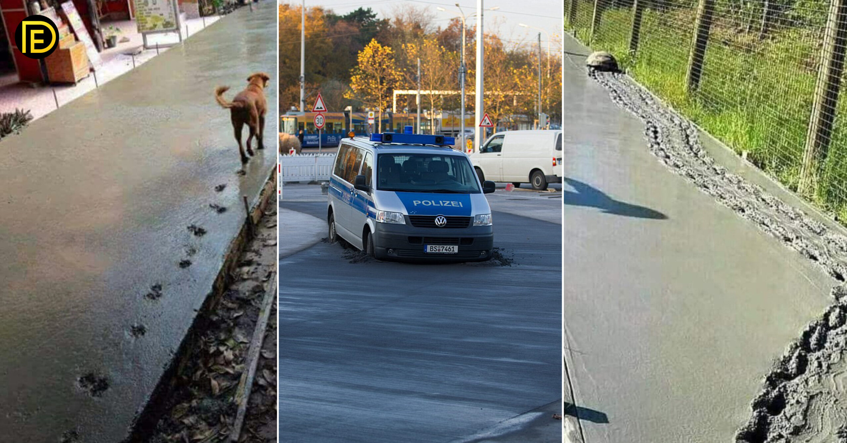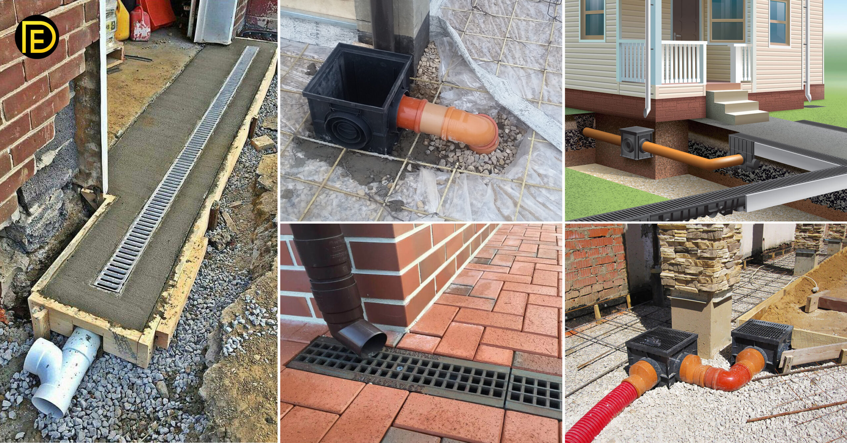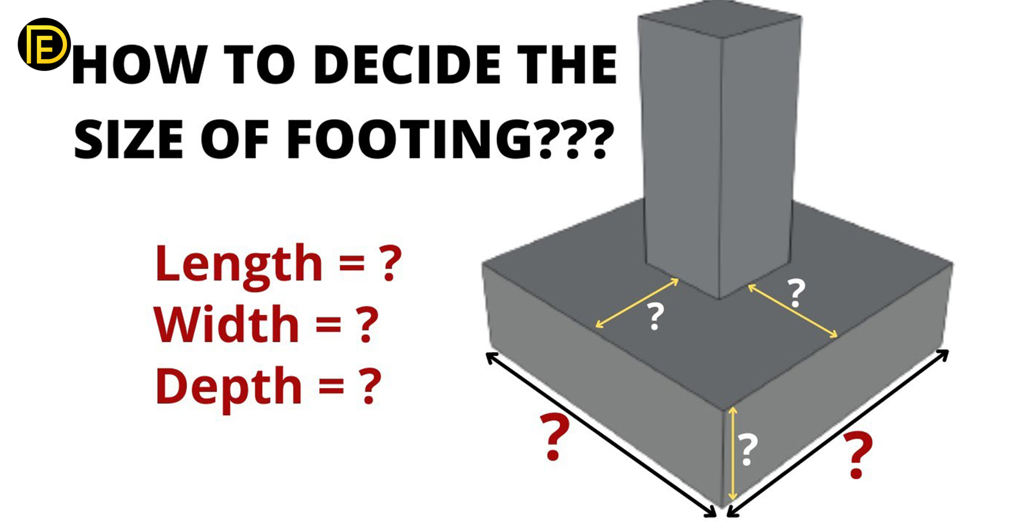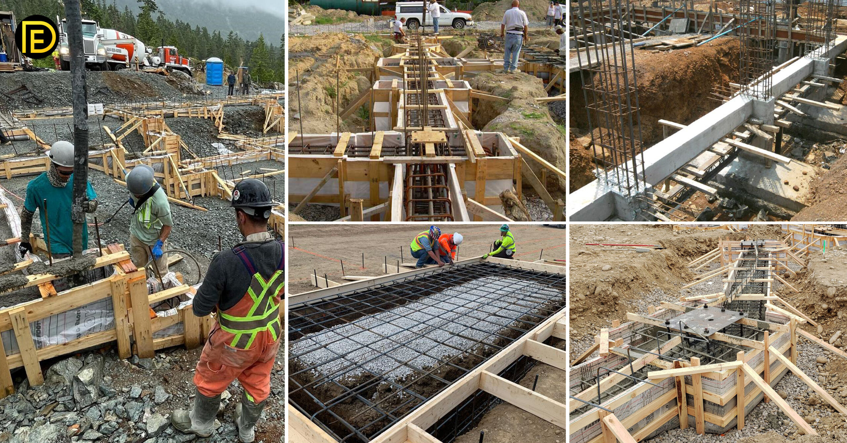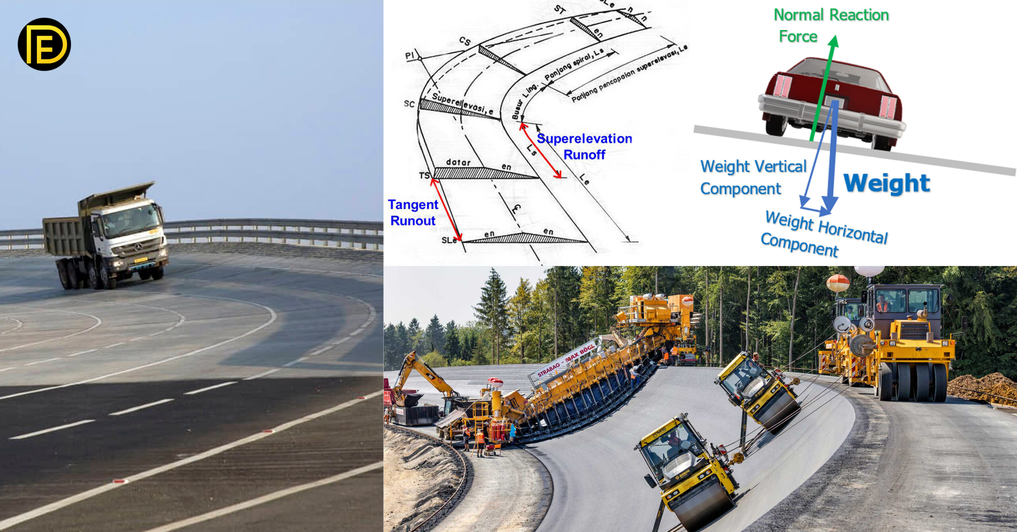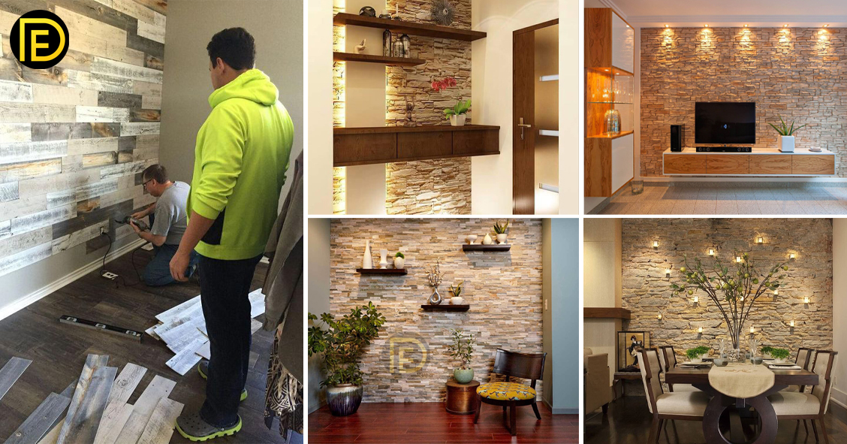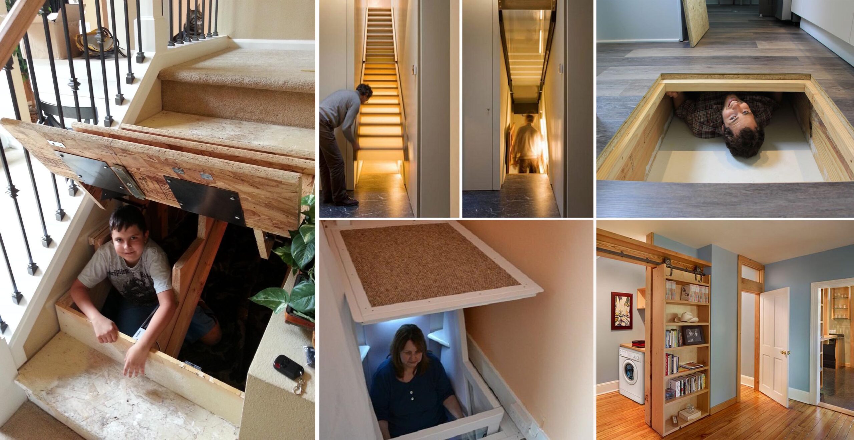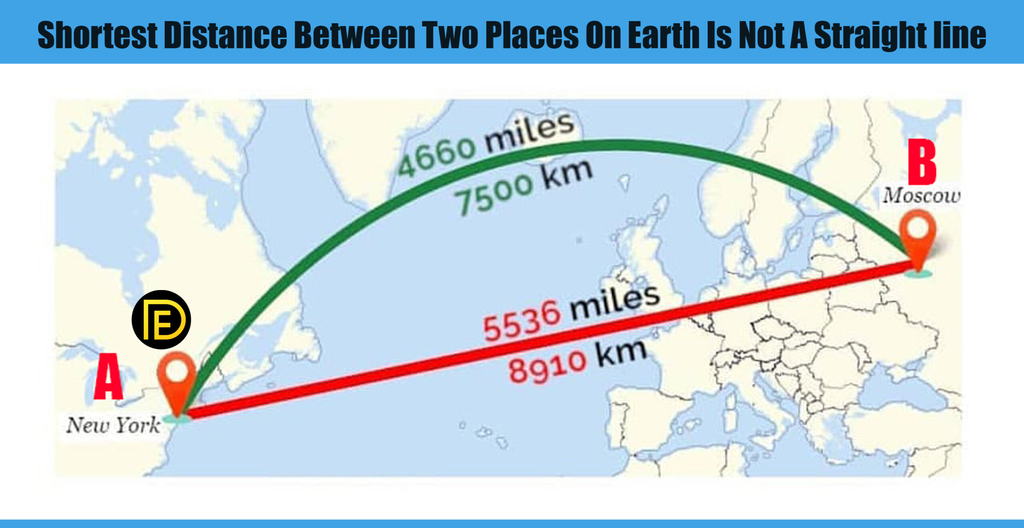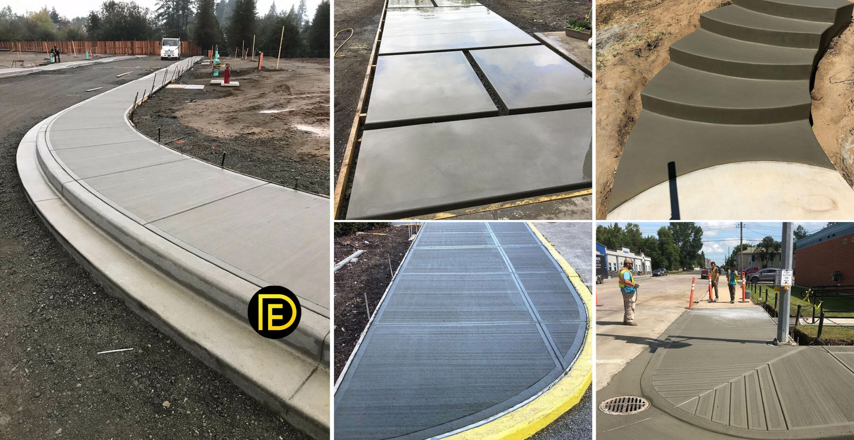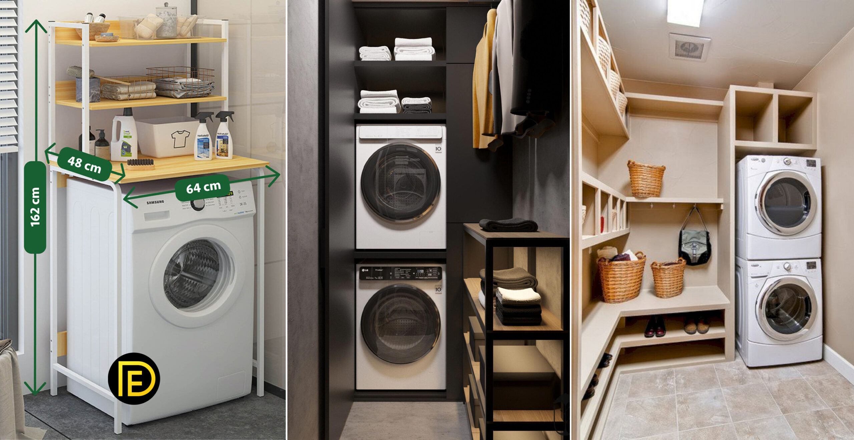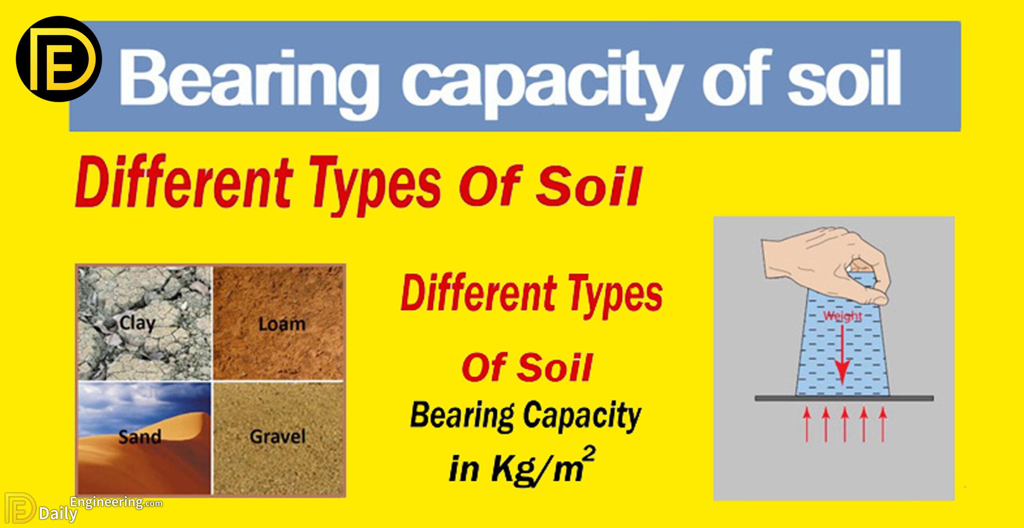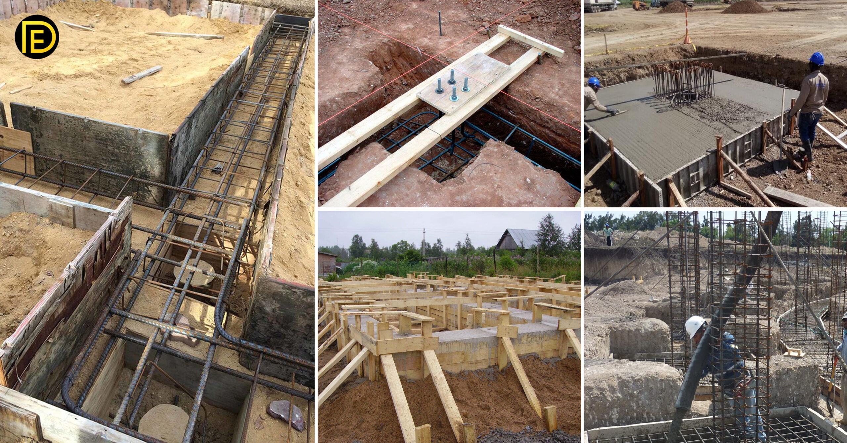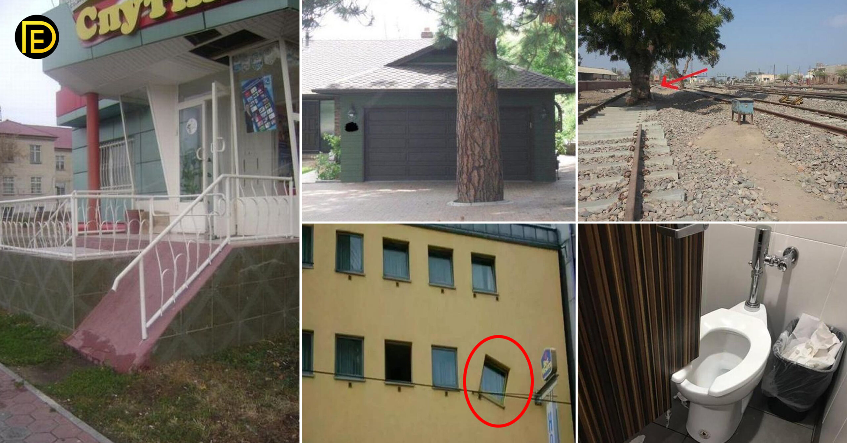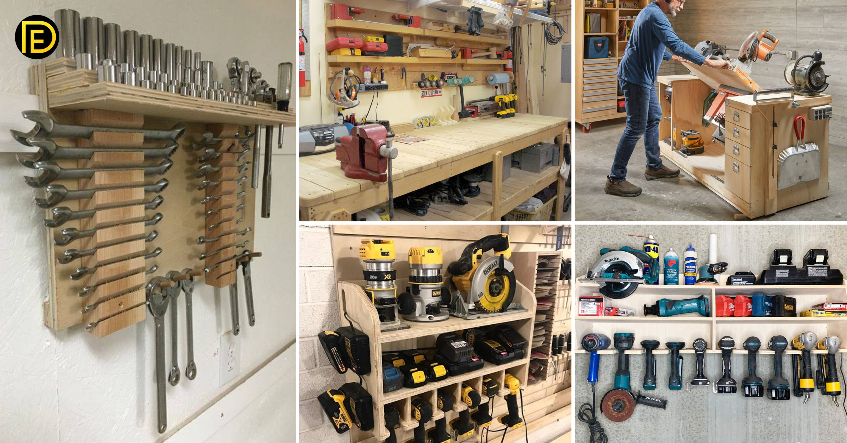Leveling is a branch of surveying, the object of which is
1- To find the elevations of given points with respect to a given or assumed datum.
2- To establish points at a given or assumed datum.
The first operation is required to enable the works to be designed while the second operation is required in the setting out of all kinds of engineering works. Leveling deals with measurements in a vertical plane.
Level surface
1- A level surface is defined as a curved surface that at each point is perpendicular to the direction of gravity at the point.
2- The surface of still water is a truly level surface. Any surface parallel to the mean spheroidal surface of the earth is, therefore, a level surface.
Level line: A level line is a line lying on a level surface. It is, therefore, normal to the plumb line at all points.
Horizontal plane:
A horizontal plane via a point refers to a plane tangential to the level surface at that point. So, it is perpendicular to the plumb line via the point.
Horizontal line
It refers to a straight line tangential to the level line at a point. It is also orthogonal to the plumb line.
Vertical line
This line is normal to the level line at a point. It is generally taken as the line determined with a plumb line.
Datum
1- Datum is any surface to which elevation is referred.
2- The mean sea level affords a convenient datum world over, and elevations are commonly given as so much above or below sea level.
3- It is often more convenient, however, to assume some other datum, especially, if only the relative elevation of points is required.

Elevation
1- The elevation of a point on or near the surface of the earth is its vertical distance above or below an arbitrarily assumed level surface or datum.
2- The difference in elevation between two points is the vertical distance between the two-level surface in which the two points lie.
Vertical angle: Vertical angle is an angle between two intersecting lines in a vertical plane. Generally, one of these lines is horizontal.
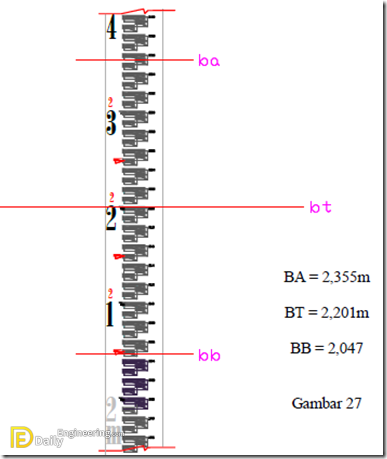
Mean sea level: It is the average height of the sea for all stages of the tides. At any particular place, it is derived by averaging the hourly tide heights over a long period of 19 years.
BenchMark
1- It is a relatively permanent point of reference whose elevation with respect to some assumed datum is known.
2- It is used either as a starting point for leveling or as a point upon which to close as a check.
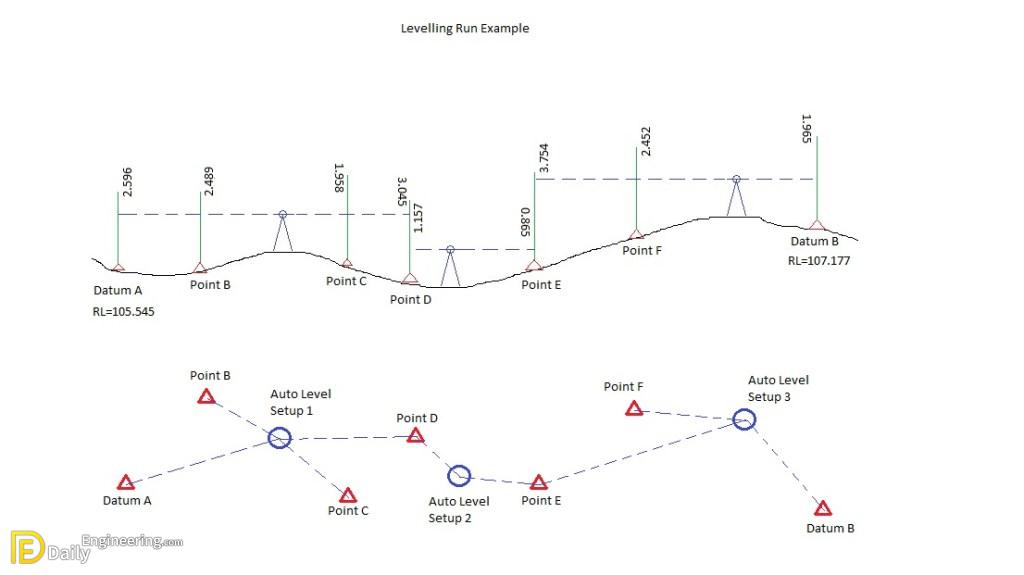
Methods of leveling
Three principal methods are used for determining differences in elevation, namely, barometric leveling, trigonometric leveling, and spirit leveling.
Barometric leveling
1- Barometric leveling makes use of the phenomenon that the difference in elevation between two points is proportional to the difference in atmospheric pressures at these points.
2- A barometer, therefore, may be used and the readings observed at different points would yield a measure of the relative elevation of those points.
3- At a given point, the atmospheric pressure doesn’t remain constant in the course of the day, even in the course of an hour.
4- The method is, therefore, relatively inaccurate and is little used in surveying work except on reconnaissance or exploratory surveys.
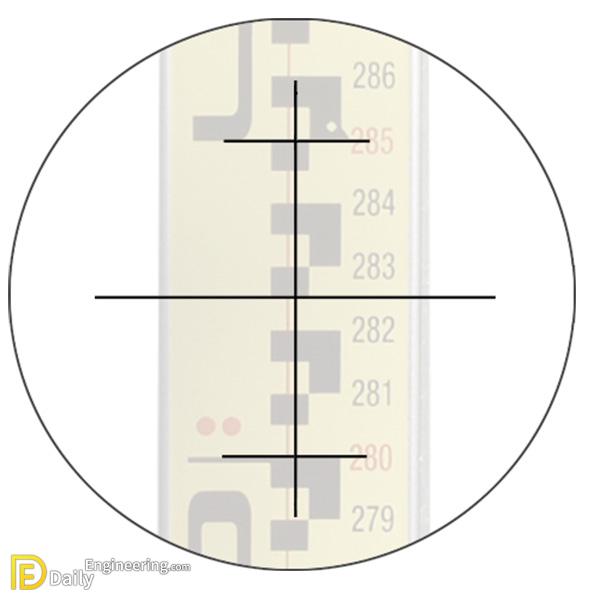
Trigonometric Levelling (Indirect Levelling)
1- Trigonometric or Indirect leveling is the process of leveling in which the elevations of points are computed from the vertical angles and horizontal distances measured in the field, just as the length of any side in any triangle can be computed from proper trigonometric relations.
2- In a modified form called stadia leveling, commonly used in mapping, both the difference in elevation and the horizontal distance between the points are directly computed from the measured vertical angles and staff readings.
Spirit Levelling (Direct Levelling)
1- It is that branch of leveling in which the vertical distances with respect to a horizontal line (perpendicular to the direction of gravity) may be used to determine the relative difference in elevation between two adjacent points.
2- A horizontal plane of sight tangent to level surface at any point is readily established by means of a spirit level or a level vial. In spirit leveling, a spirit level and a sighting device (telescope) are combined and vertical distances are measured by observing on graduated rods placed on the points.
3- The method is also known as direct leveling. It is the most precise method of determining elevations and the one most commonly used by engineers.
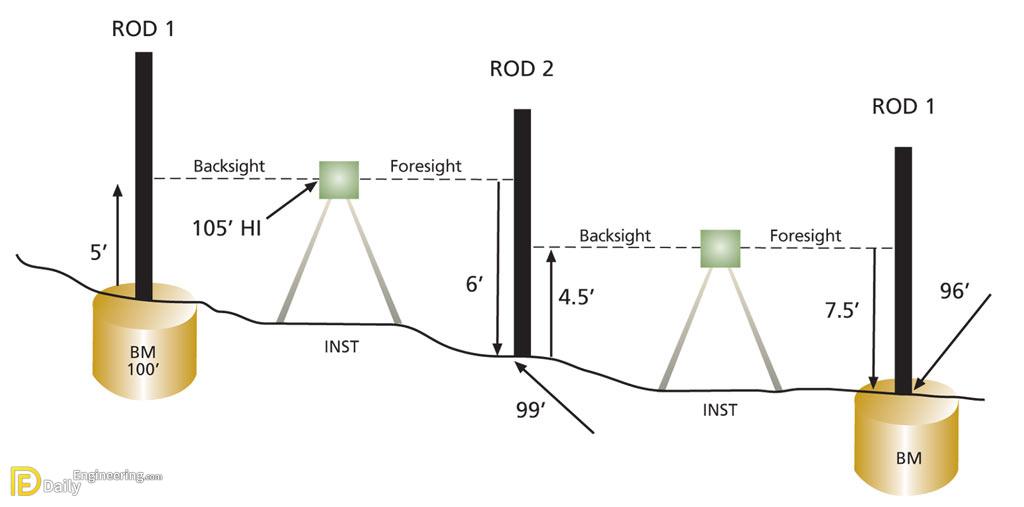
The instruments commonly used in direct leveling are
1- leveling devices (dumpy level, tilt level, auto level, etc.)
2- A leveling staff
Watch this video For getting information about Level Error Checking For Level Machine/Auto Level.
Click here to see information about applications of leveling in surveying


