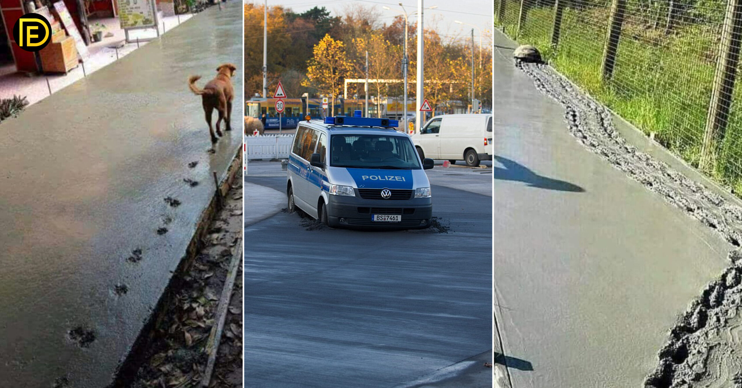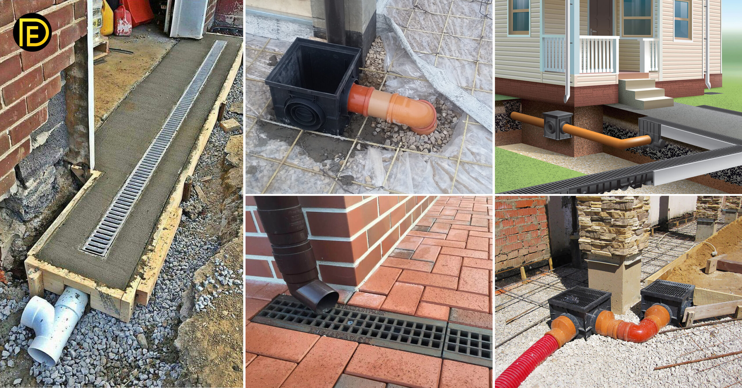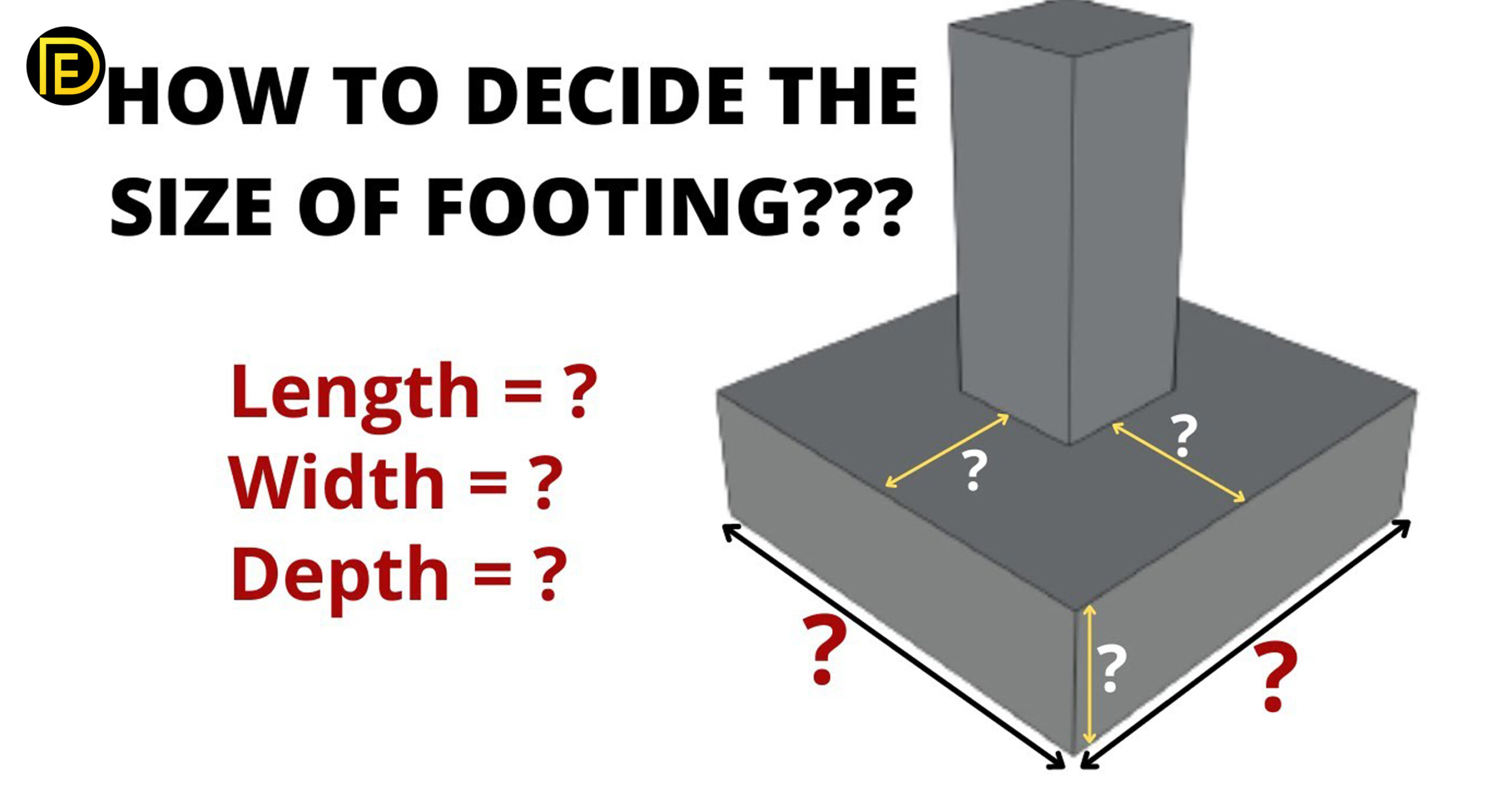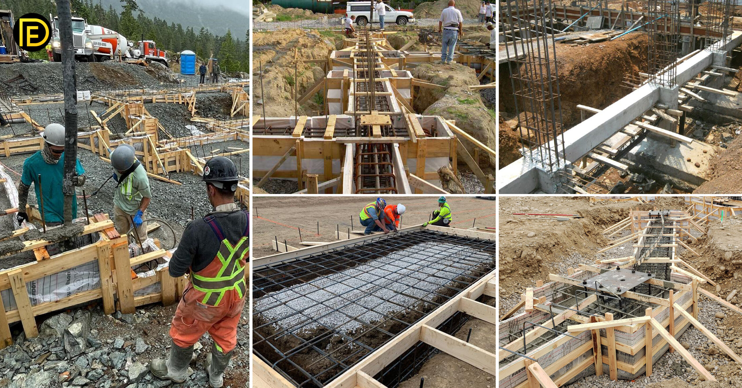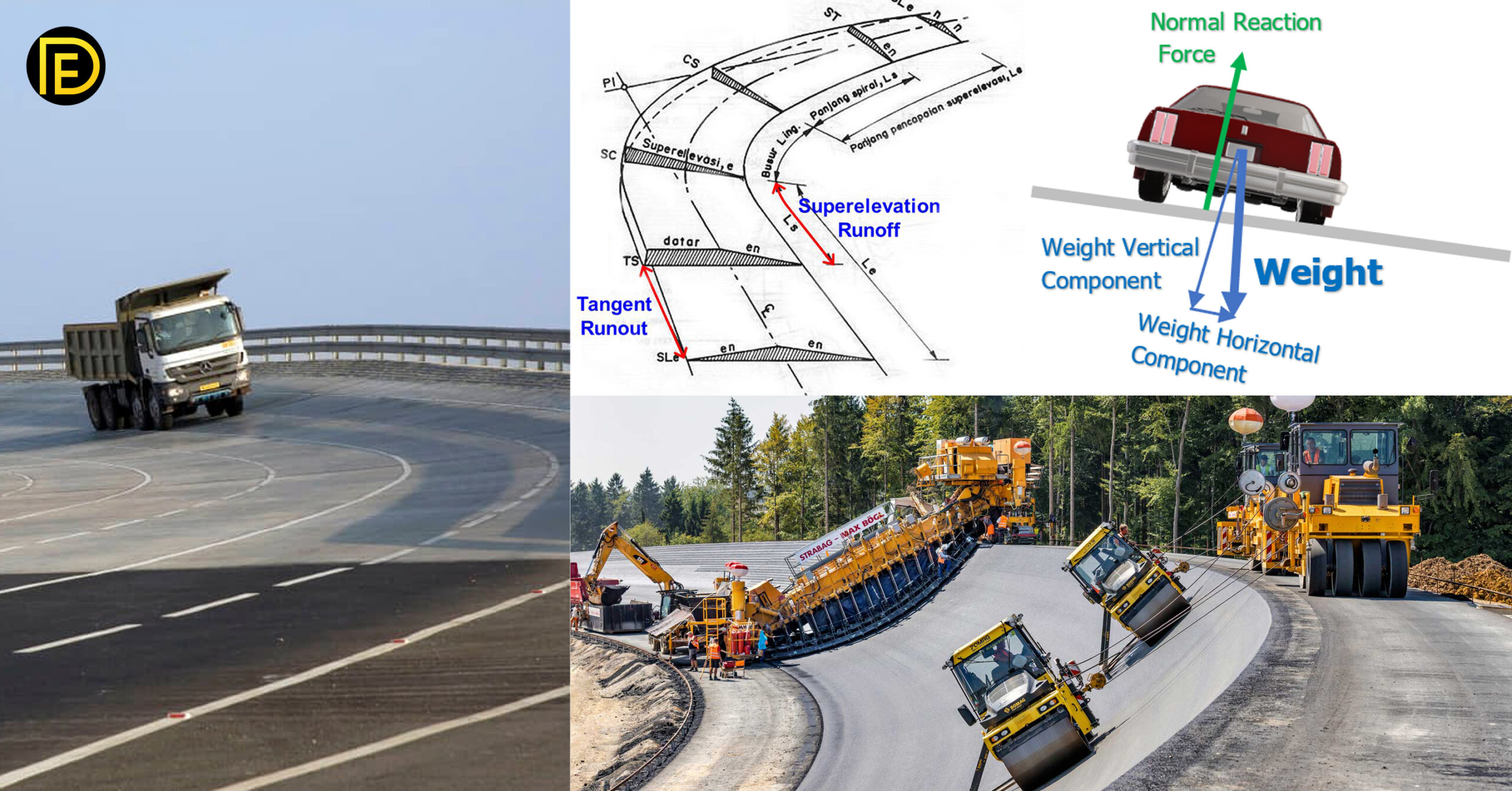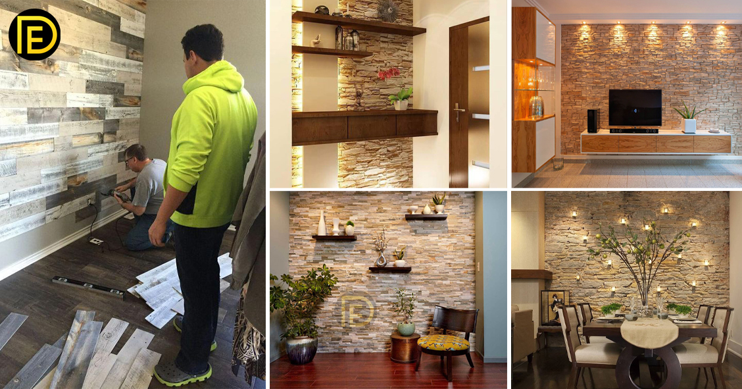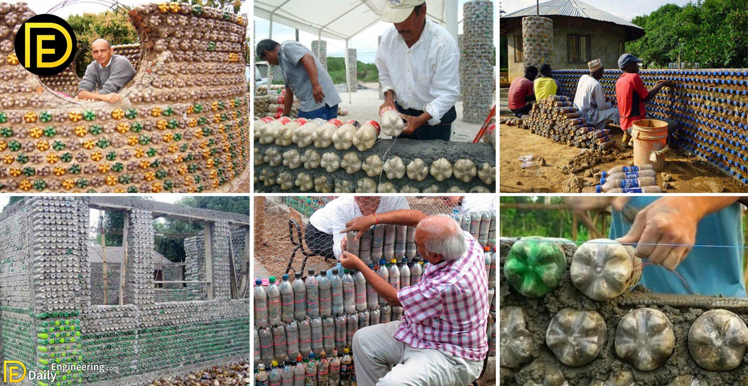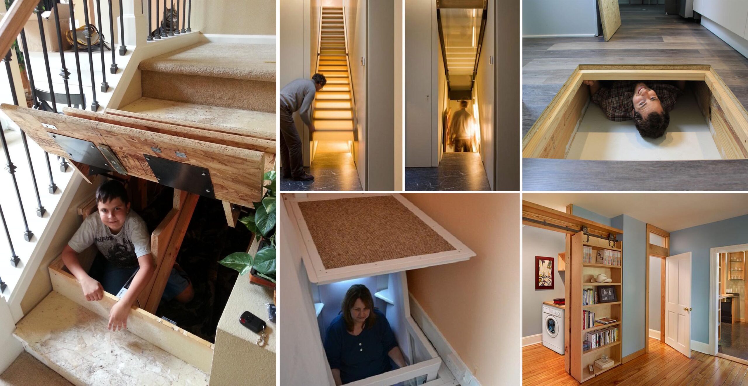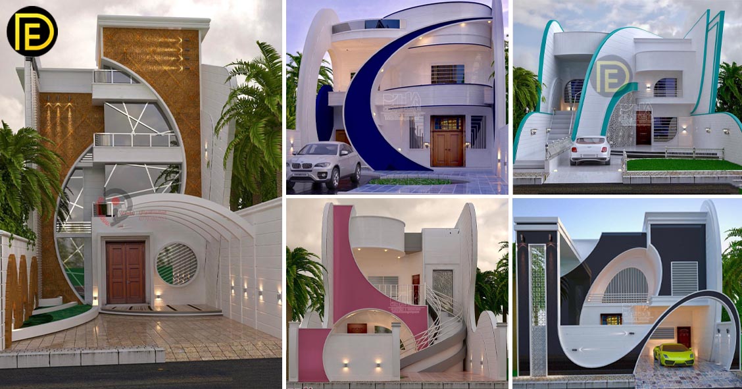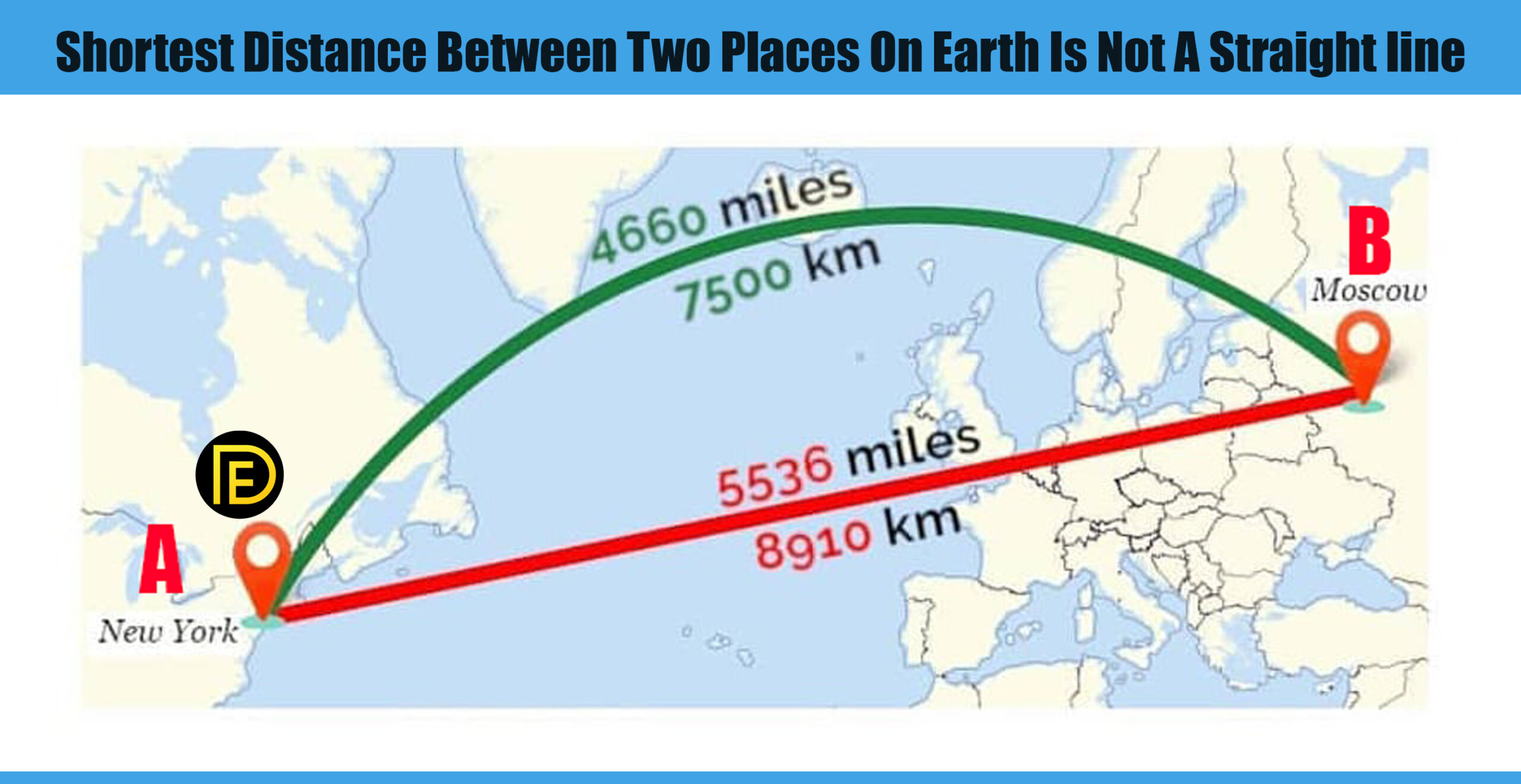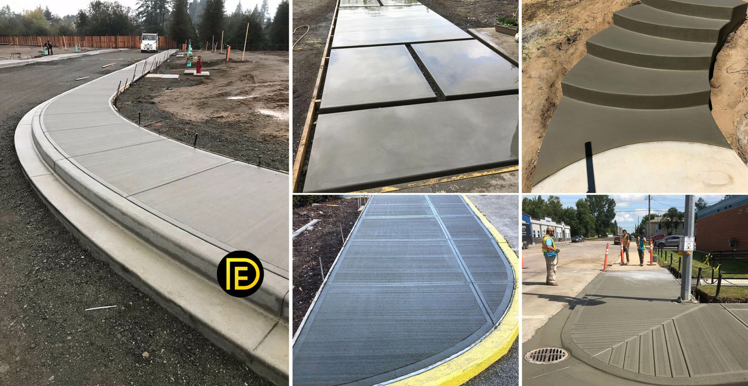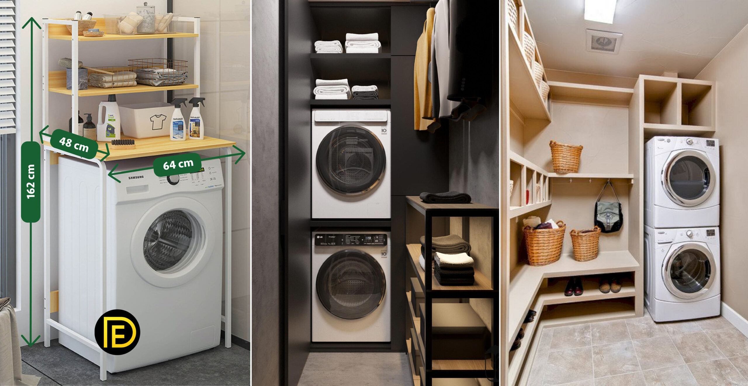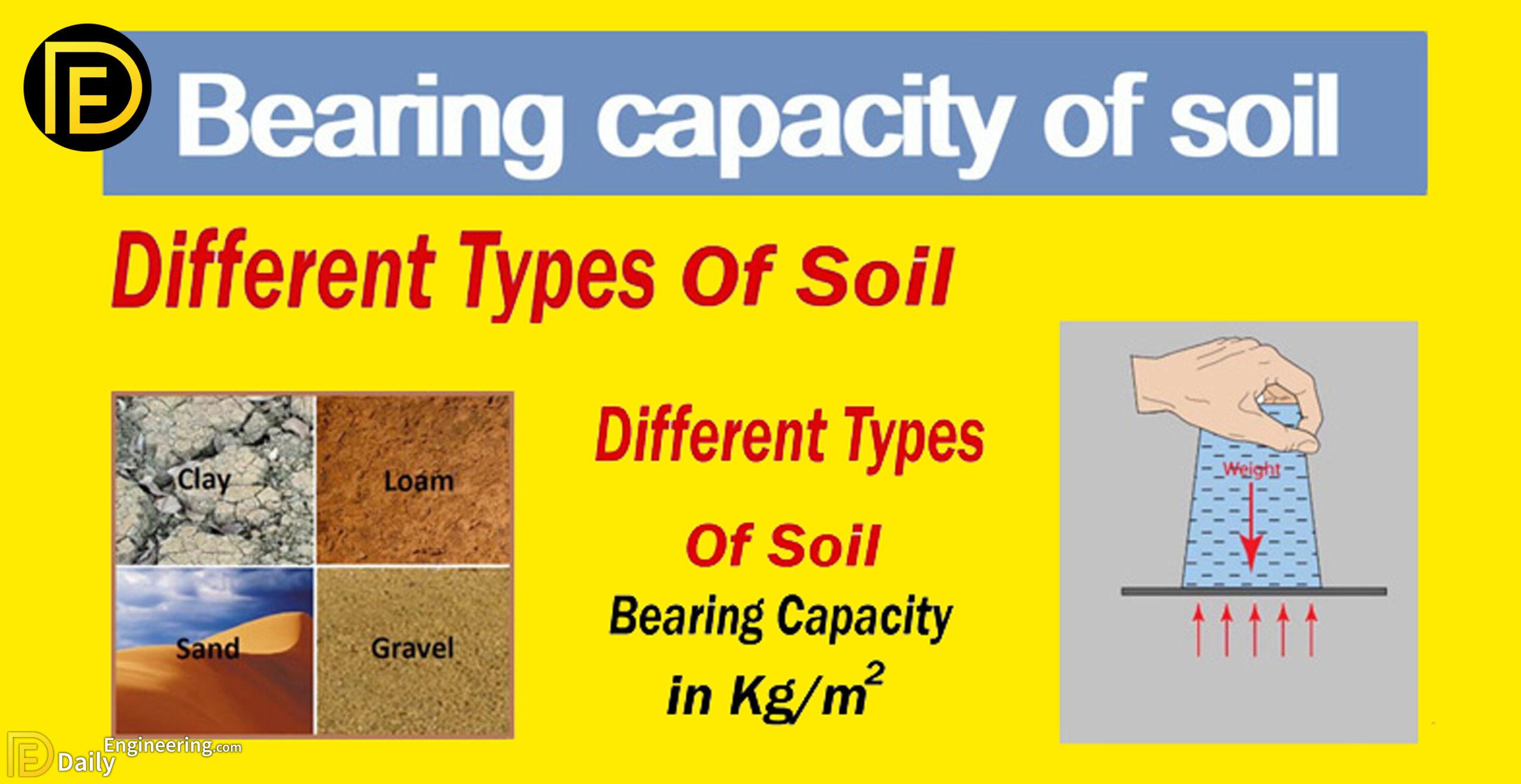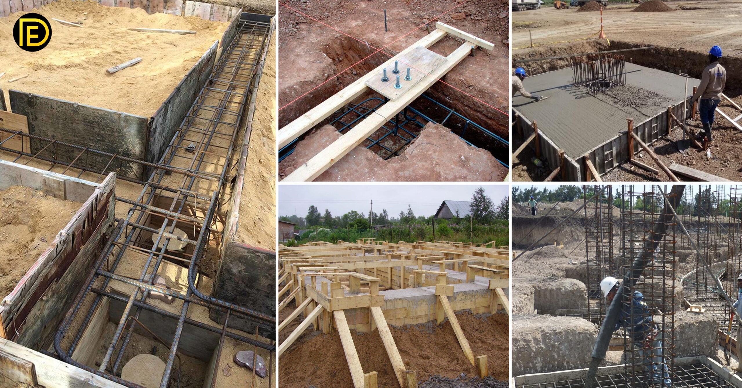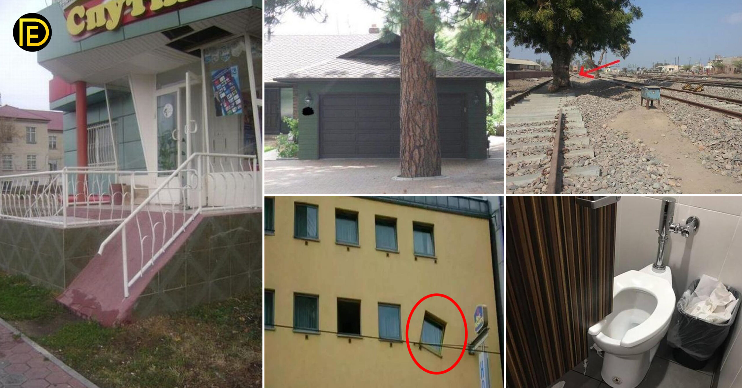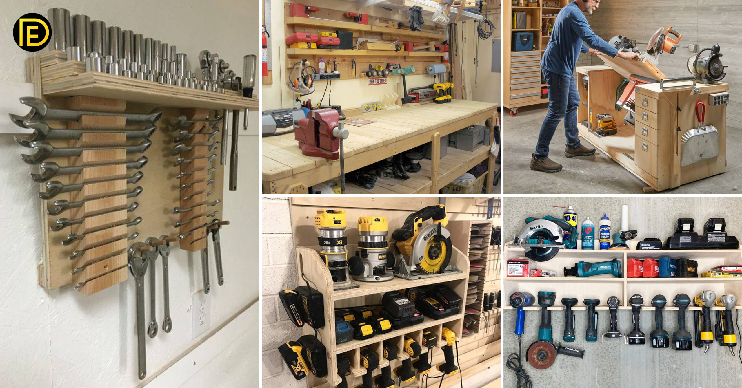Following are few general points to remember for civil site engineers to make the construction work easier while maintaining the quality of construction.
1- Minimum thickness of the slab is 125 mm.
2- Water absorption should not be more than 15 %.
3- Dimension tolerance for cubes + – 2 mm.
4- Lapping is not allowed for the bars having diameters more than 36 mm.
5- Chair spacing maximum spacing is 1.00 m (or) 1 No per 1 m2.
6- For dowels rod minimum of 12 mm diameter should be used.
7- Chairs minimum of 12 mm diameter bars to be used.
8- Longitudinal reinforcement not less than 0.8% and more than 6% of gross C/S.
9- Minimum bars for the square column are 4 No’s and 6 No’s for the circular column.
10- Main bars in the slabs shall not be less than 8 mm (HYSD) or 10 mm (Plain bars) and the distributors not less than 8 mm and not more than 1/8 of slab thickness.
11- Minimum thickness of the slab is 125 mm.
12- Dimension tolerance for cubes + 2 mm.
13- Free fall of concrete is allowed a maximum of 1.50 m.
14- Lap slices not be used for bars larger than 36 mm.
15- Water absorption of bricks should not be more than 15 %.
16- The PH value of the water should not be less than 6.
17- Compressive strength of Bricks is 3.5 N / mm
18- Use formulas: D2/162 to find the unit weight of steel in kg/m where is Diameter of steel mm or D2/533 (kg/ft)
19- In steel reinforcement binding wire required is 8 kg per MT.
20- In soil filling as per IS code, 3 samples should be taken for the core cutting test for every 100 m2.
21- Electrical conduits shall not run in columns.
22- Earthwork excavation for the basement above 3 m should be stepped from.
23- Any backfilling shall be compacted 95% of dry density at the optimum moisture content and in layers not more than 200 mm for filling above structure and 300 mm for no structure.
24- Cement shall be stored in dry places on a raised platform about 200 mm above floor level and 300 mm away from walls. Bags to be stacked not more than 10 bags high in such a manner that it is adequately protected from moisture and contamination.
25- A set of cube tests shall be carried out for each 30 cum of concrete / each level of casting / each batch of cement.
Click Here To See 13 Most Important Points For Design Loads And Structural Framing



