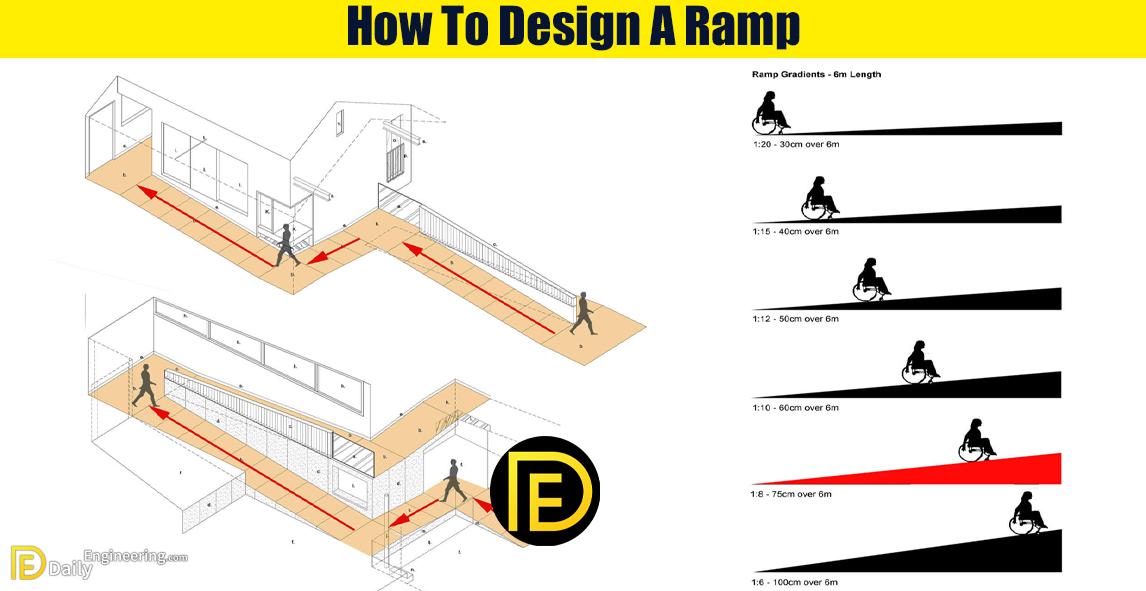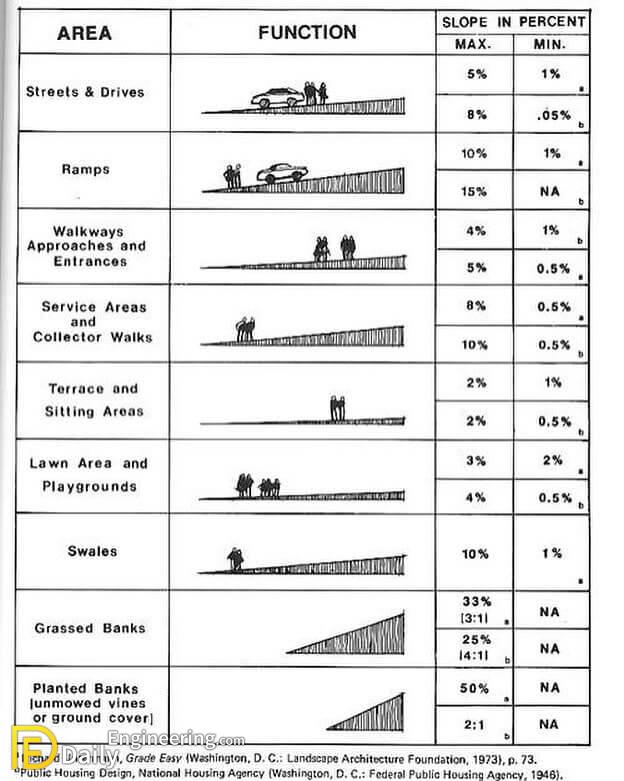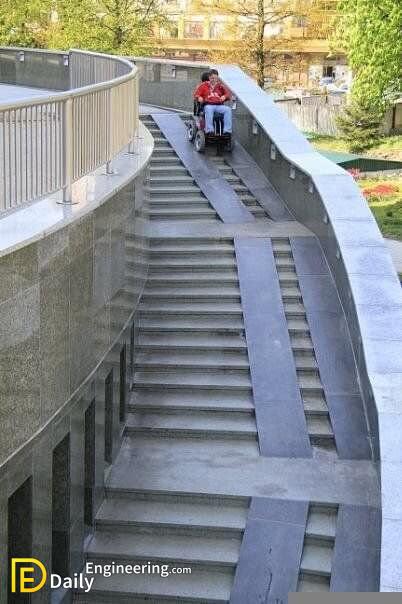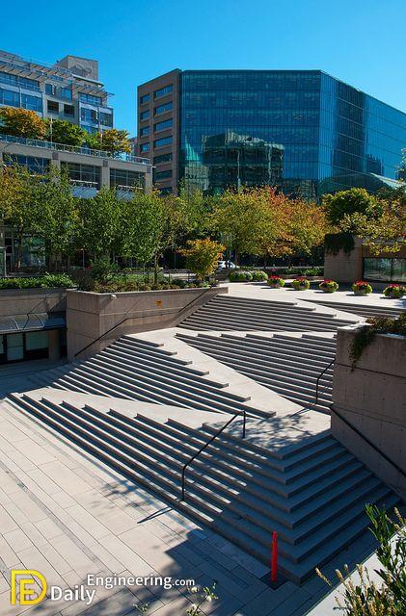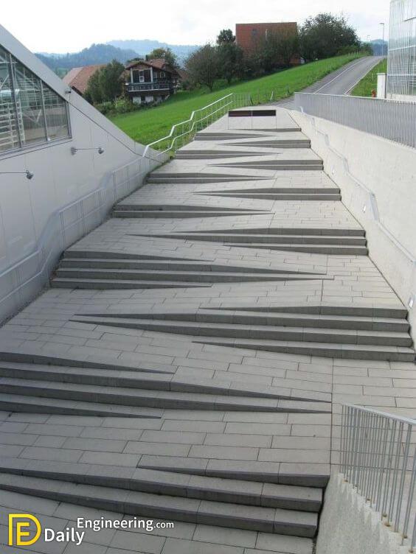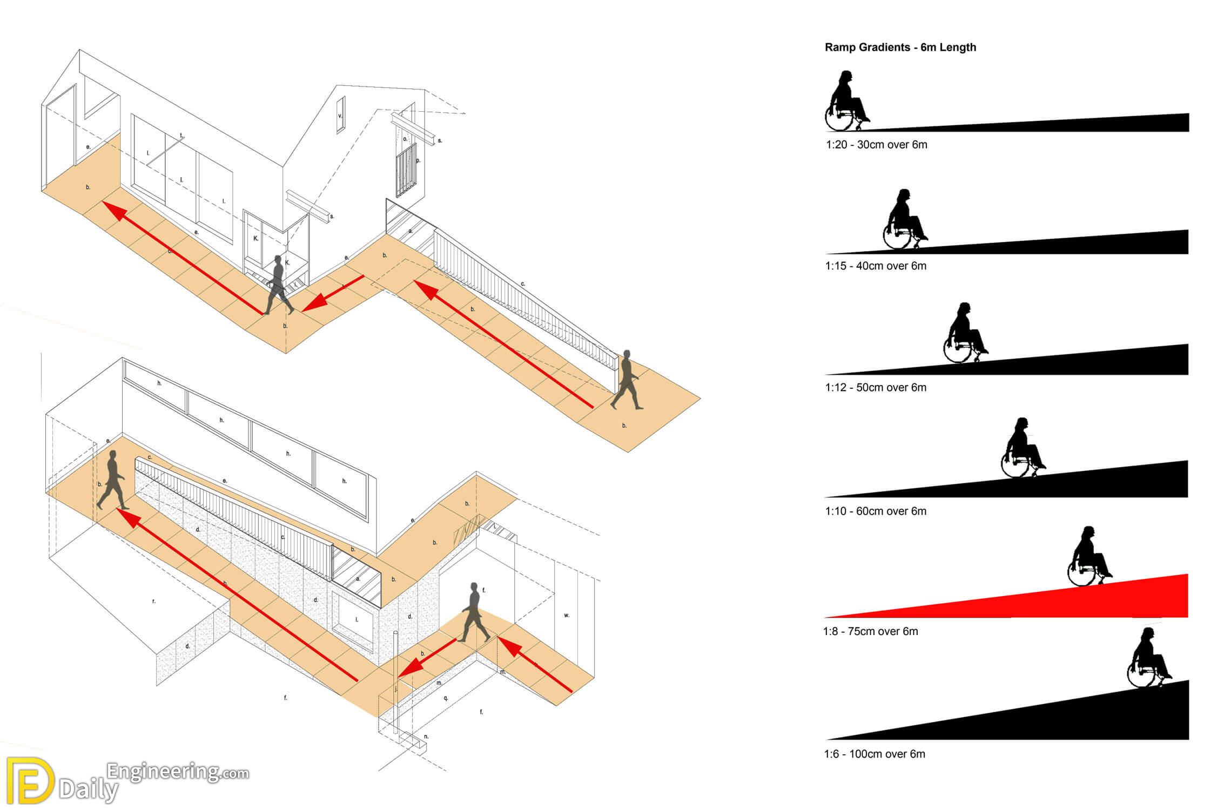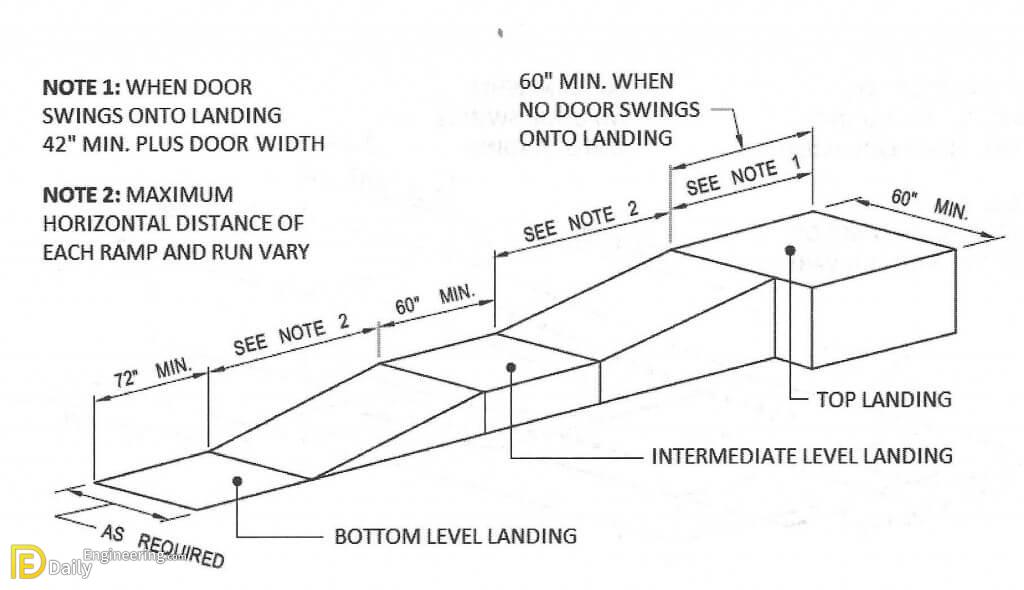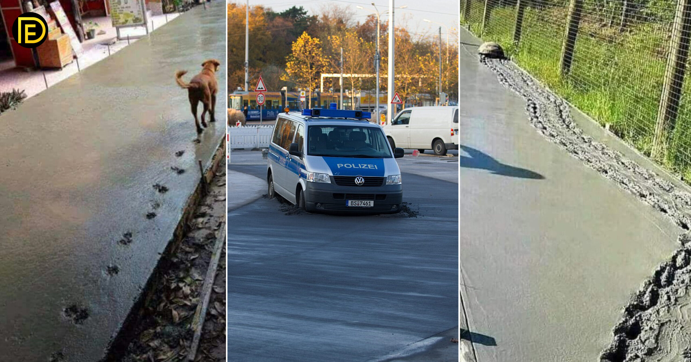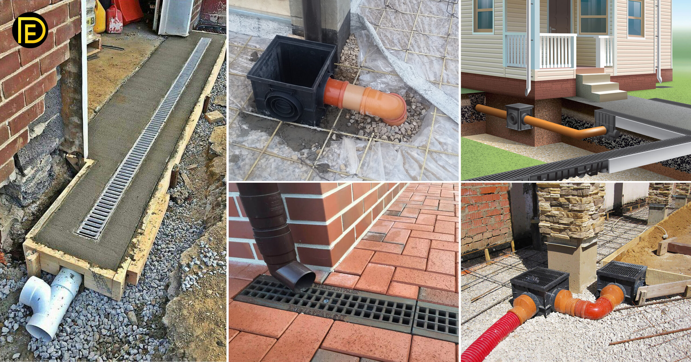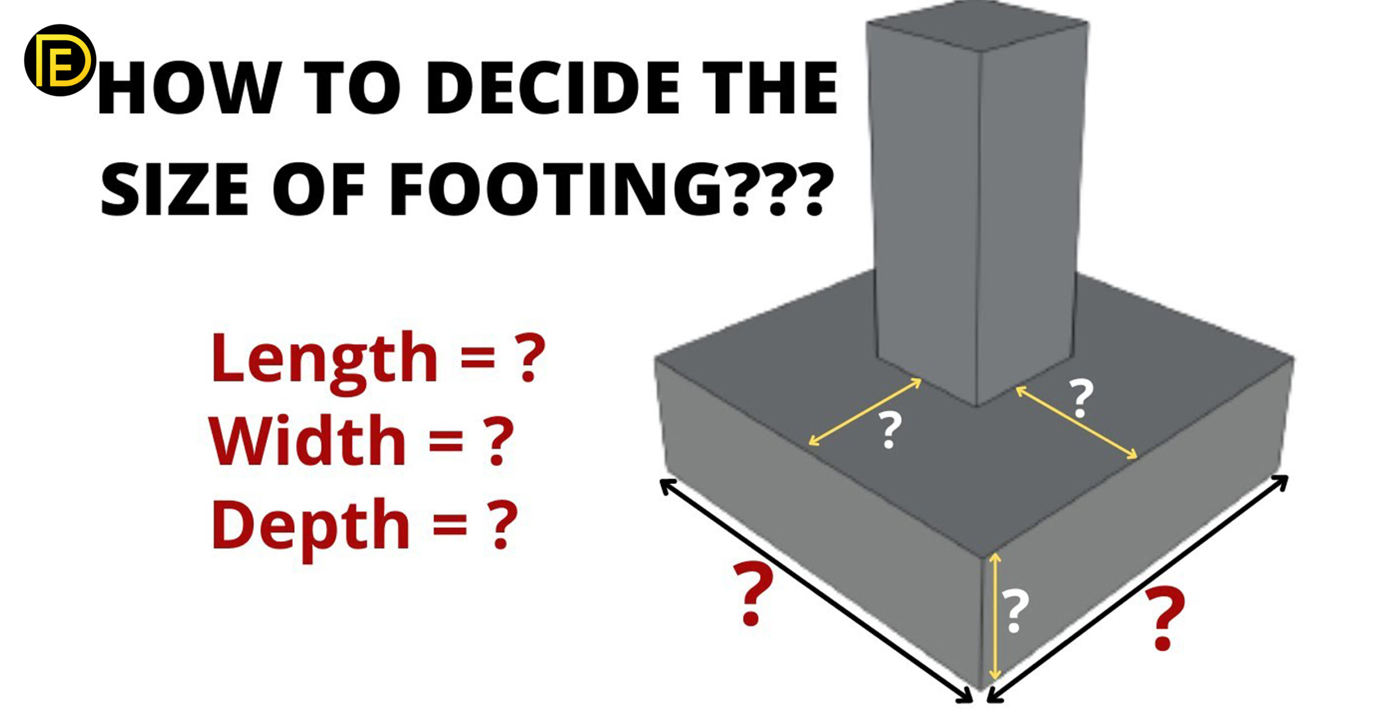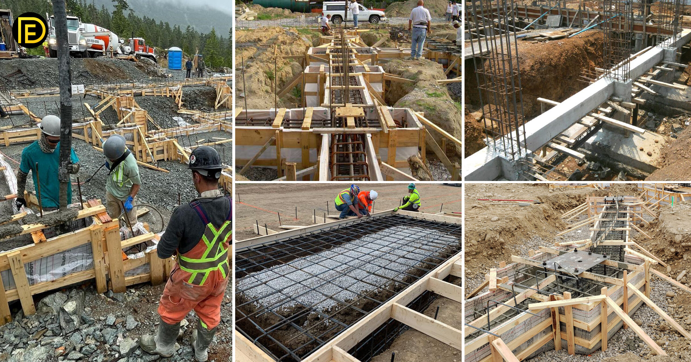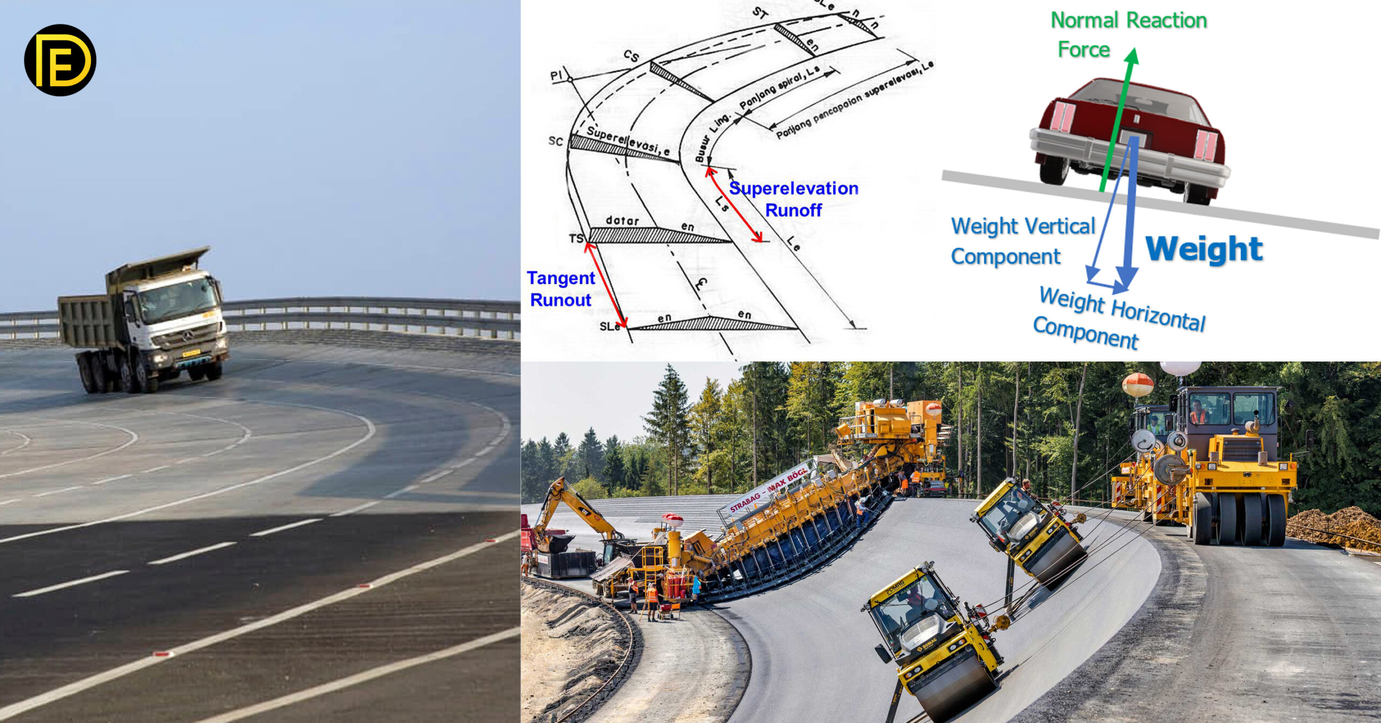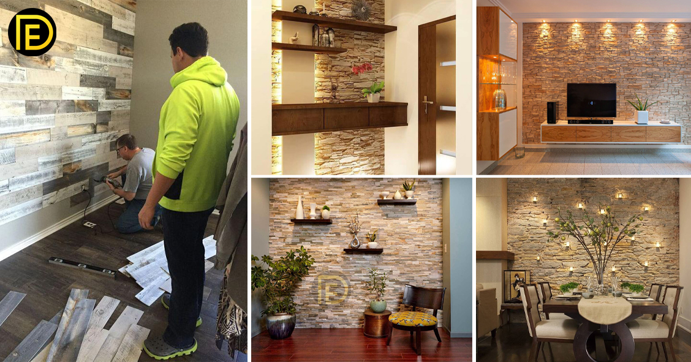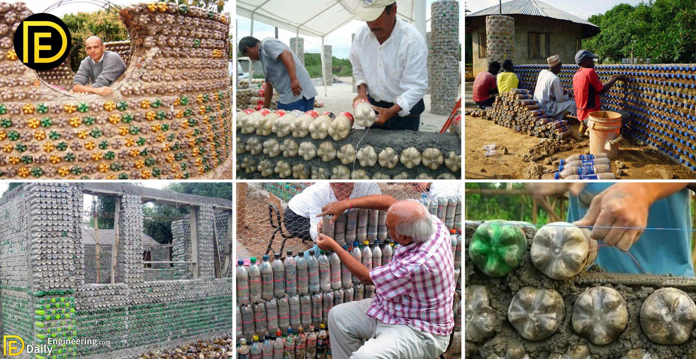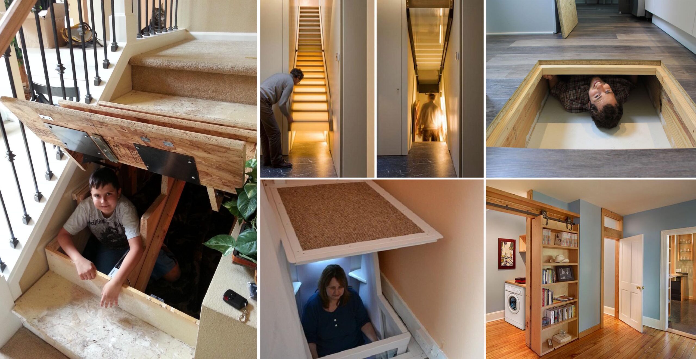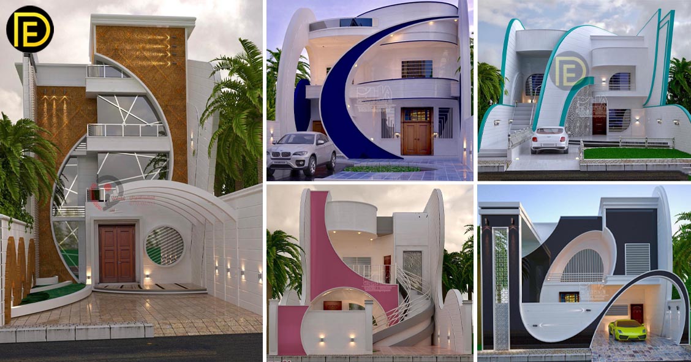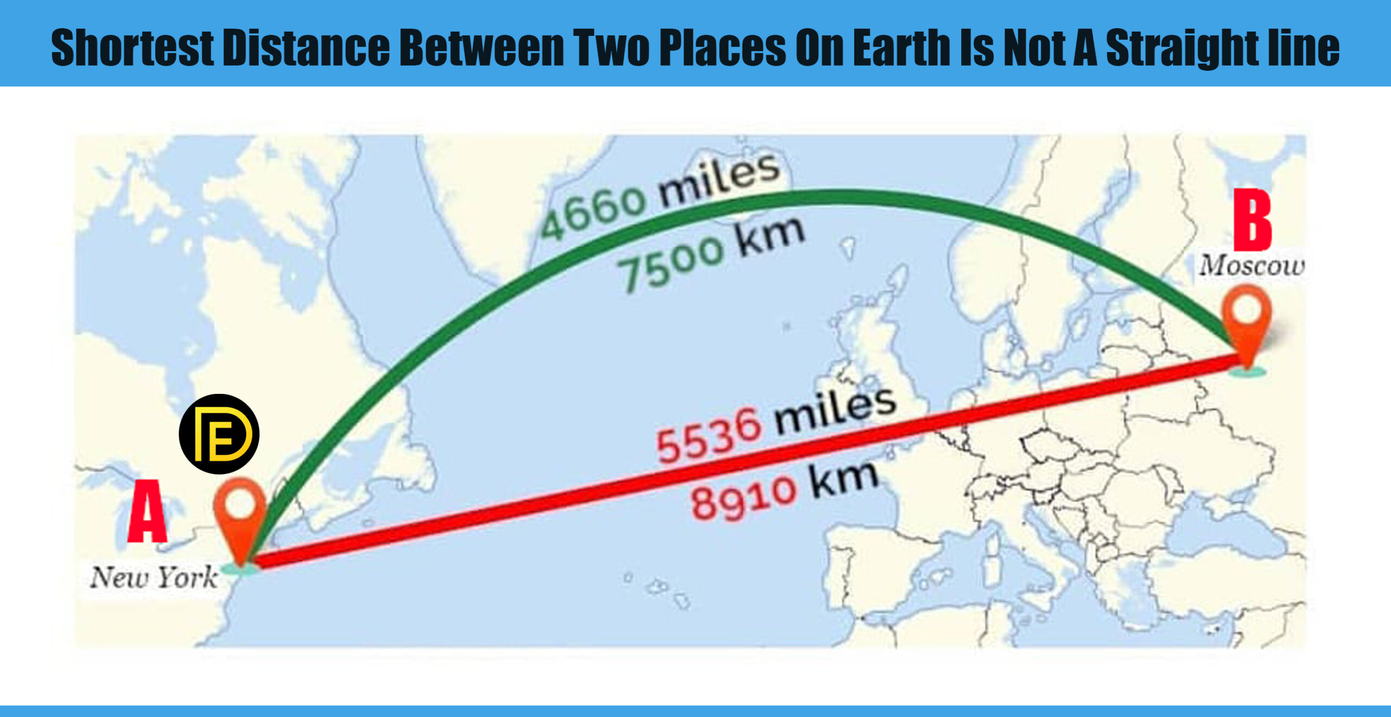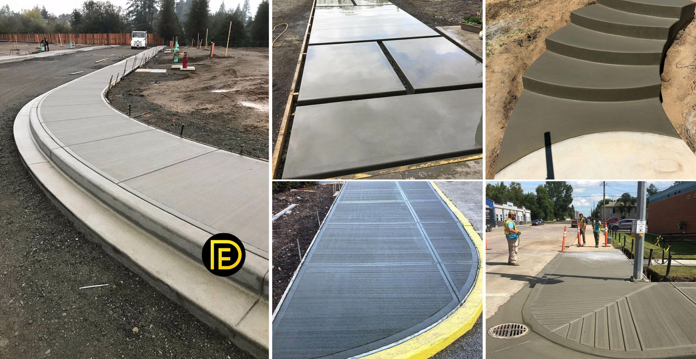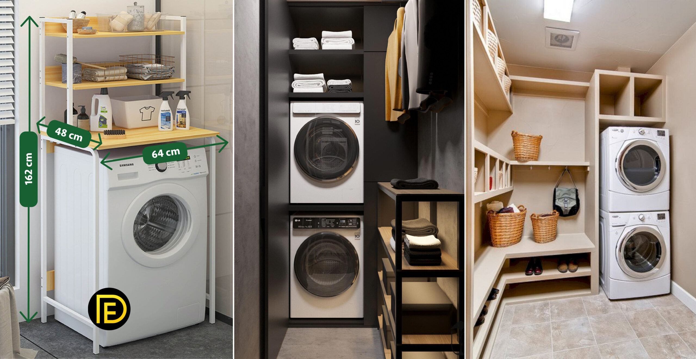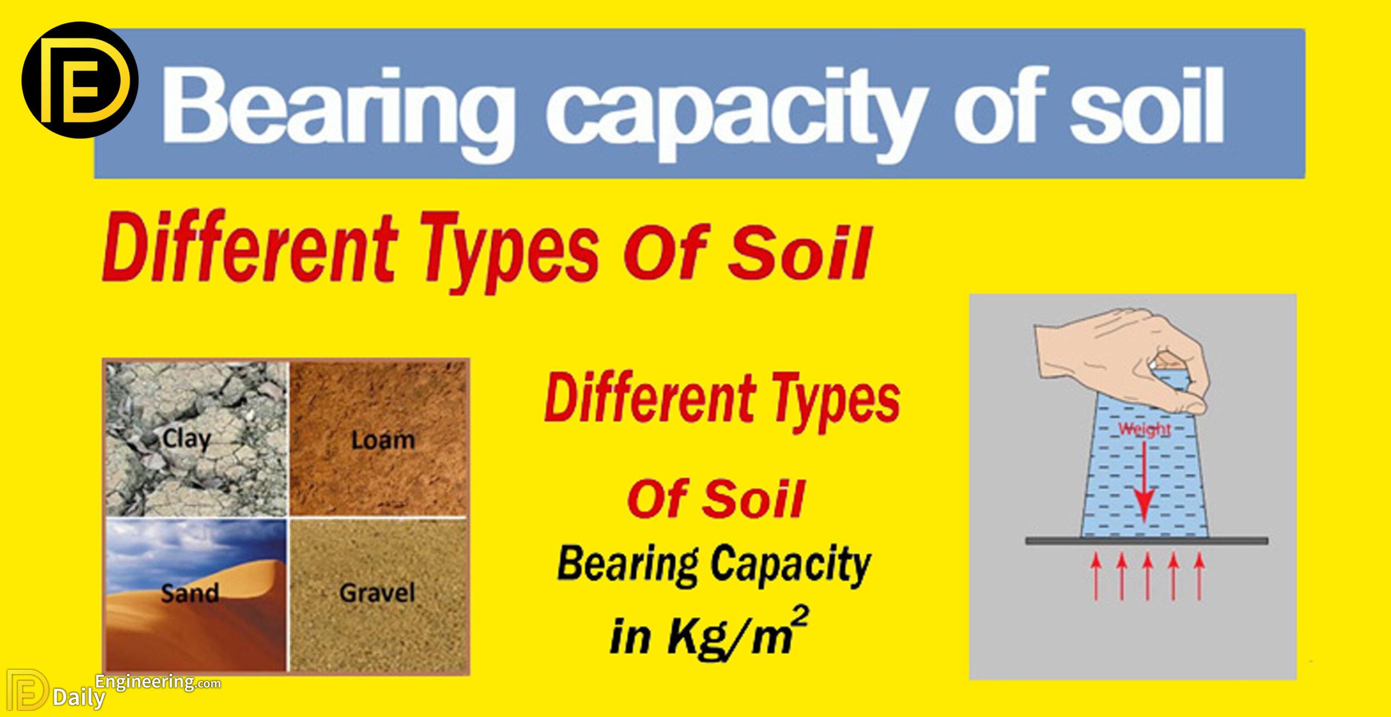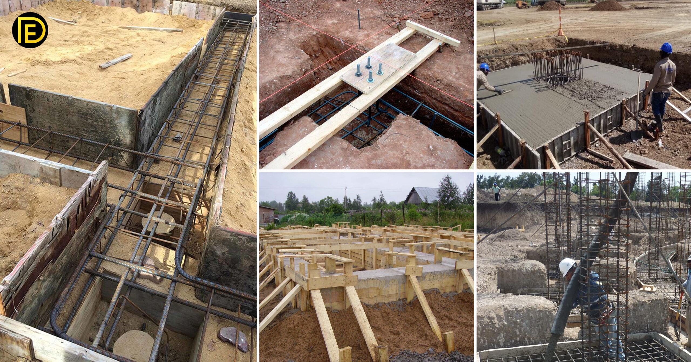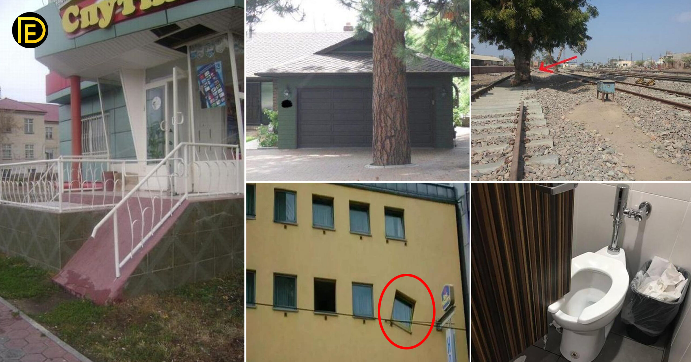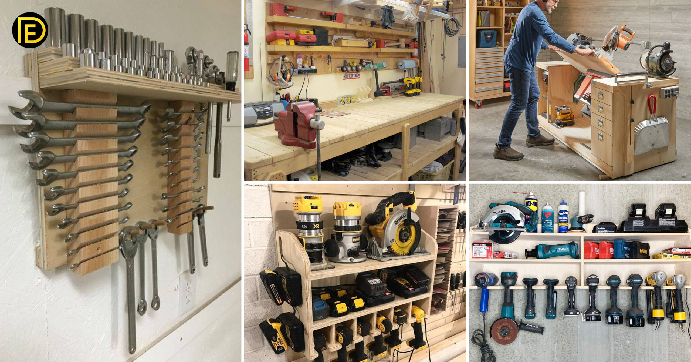Introduction
Ramps are sloped pathways used both inside and outside buildings used to provide access between vertical levels. Ramps provide an alternative to stairs for wheelchair users, people with mobility issues, and people with prams, bicycles, and other wheeled items.
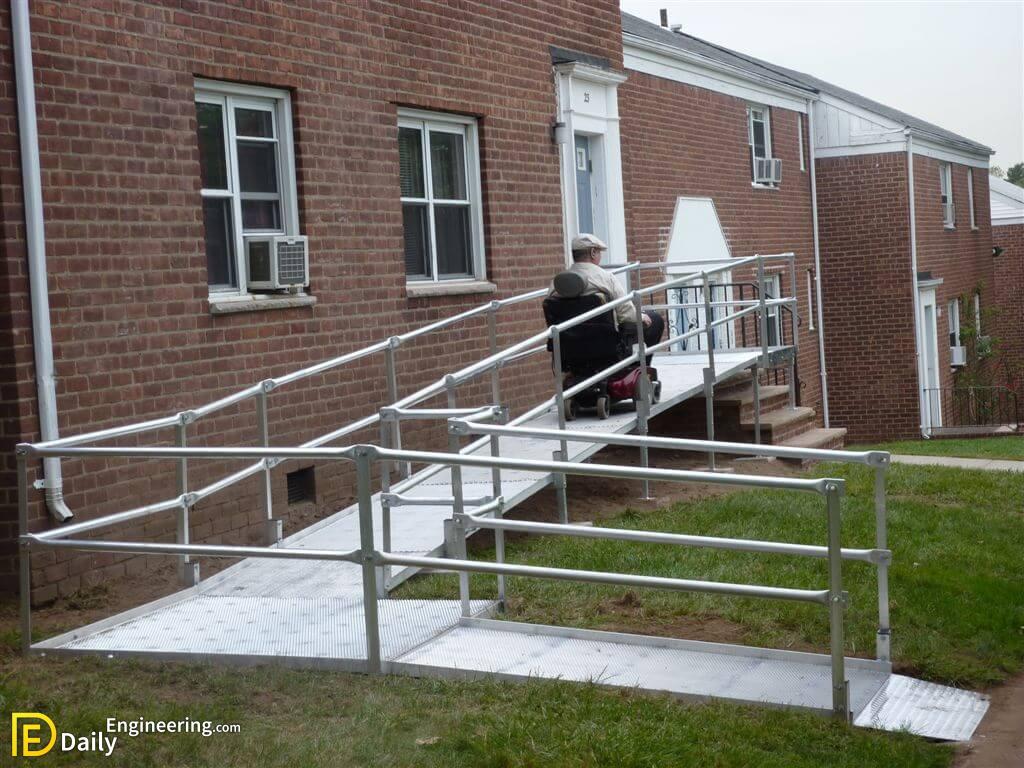
The gradient, slope, or steepness of a ramp is the angular relationship between its rise (vertical height) and its horizontal projection or length (run), often expressed as a ratio. The rise may be set at a unit of one, so that, for example, a slope of 1:20 means that as each dimensional unit of height rises or falls, the dimensional unit of length runs out by 20 units. A ramp that has too steep a slope will prove difficult for people to use and could even be unsafe, whilst a ramp with too shallow a slope can require excessive length.
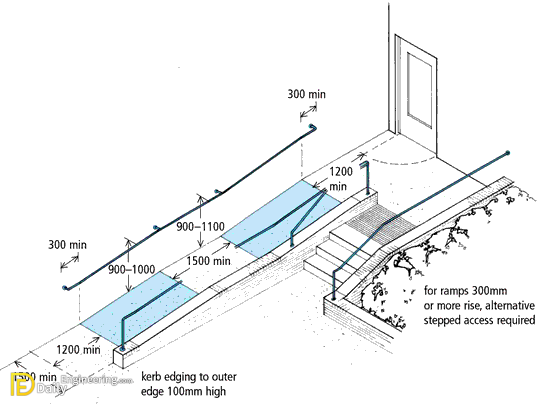
Design/Technical Points About A Ramp
1- is constructed of a non-slip surface, 1200mm wide with a 75mm up-stand on both edges, a handrail on one side (or both sides of the ramp is open on both sides), and a flat/level landing at the top and bottom (1200mm x 1200mm minimum) to enter and exit the ramp so the person can turn and stop safely.
2- Is generally no steeper than the 1:12 gradient, but a more gentle slope is ideal and could be 1:14.
3- Can be made from timber or aluminum, and have a concrete landing to lead to a path, etc.
4. The bottom landing must be able to be seen clearly for safe entry and exit and must not end on public or shared land (e.g.) the landing should not finish directly onto a dangerous driveway.
5- Must be clear of any areas that may be dangerous for people using the ramp, (e.g.) an opening window, water tap, gully trap, drain or pipes, etc.
6- A ramp or landing that is over 1 meter from the ground will require a building consent. The cost of this is included in the total cost of the ramp.
Click Here To See Important Information About Ramp And Stair Design With Details


