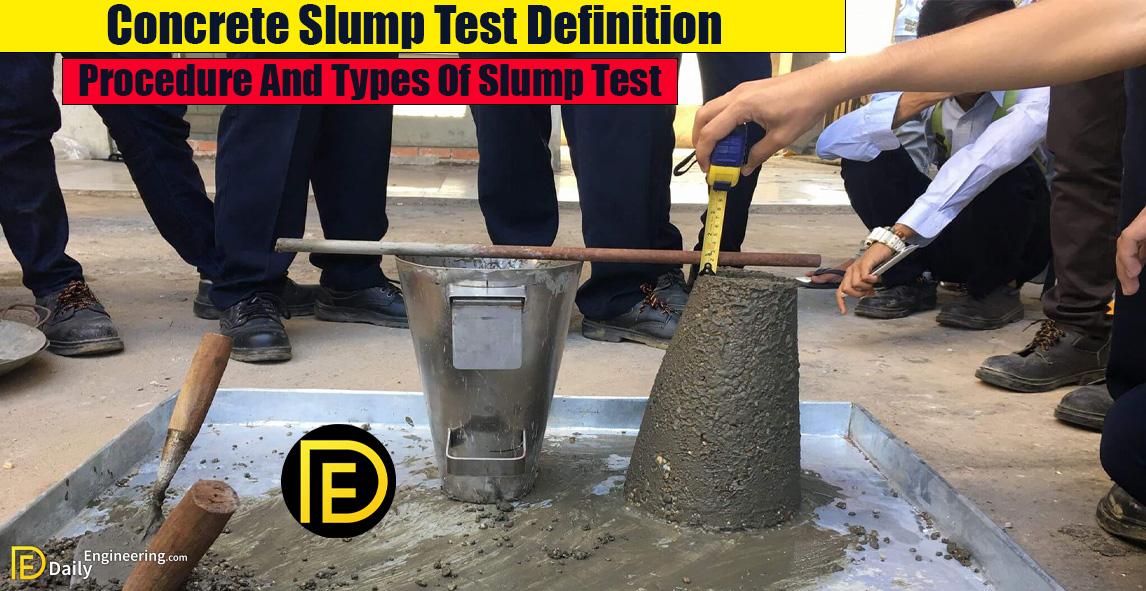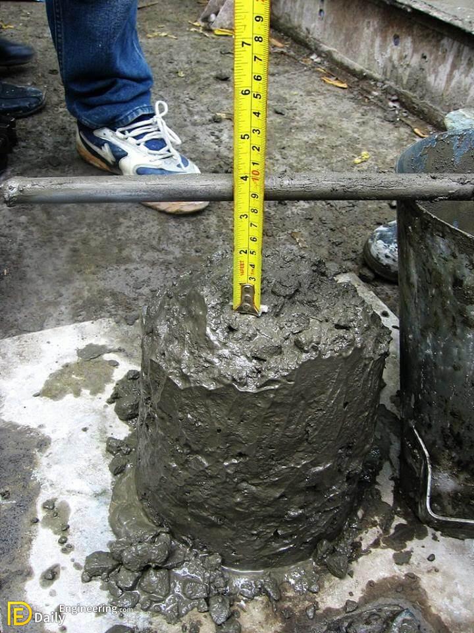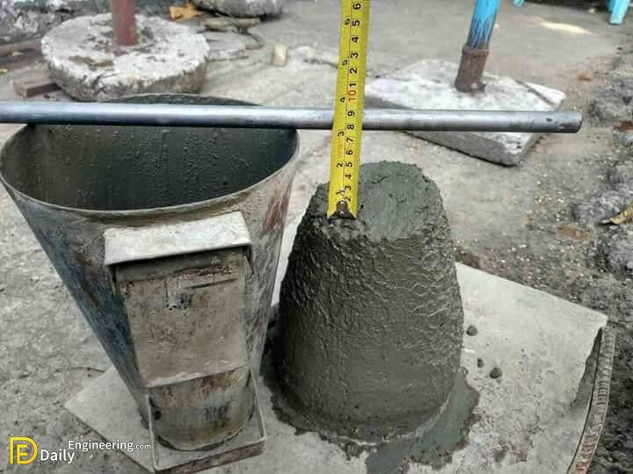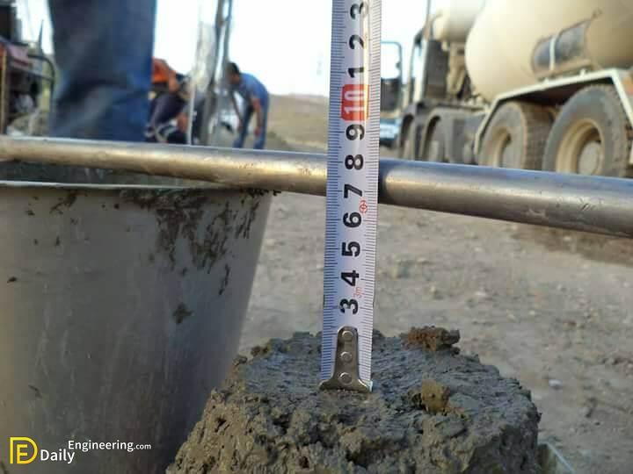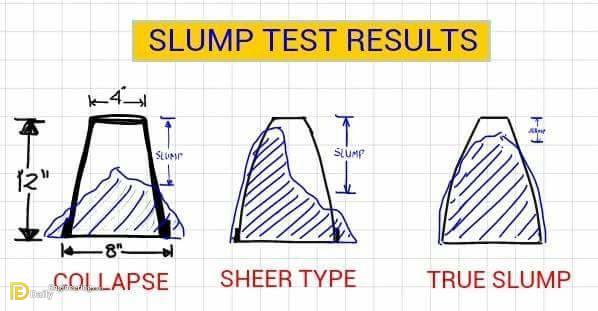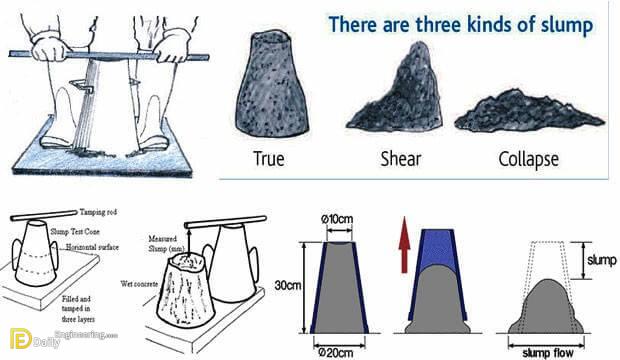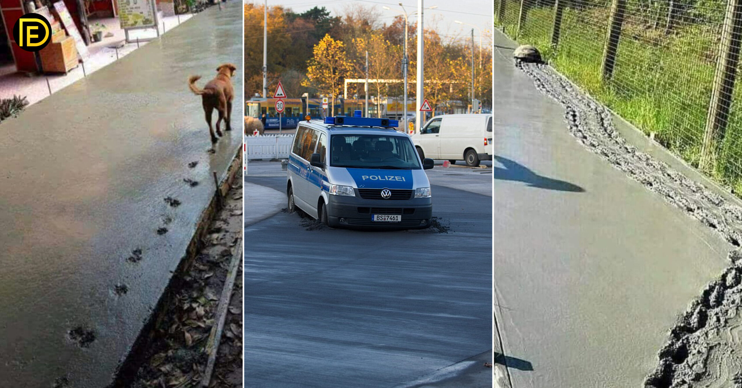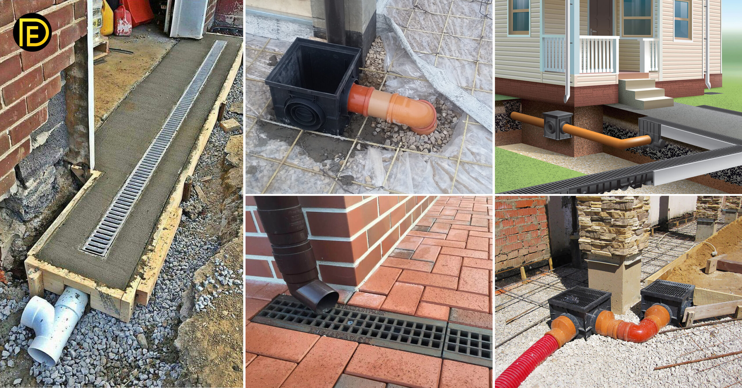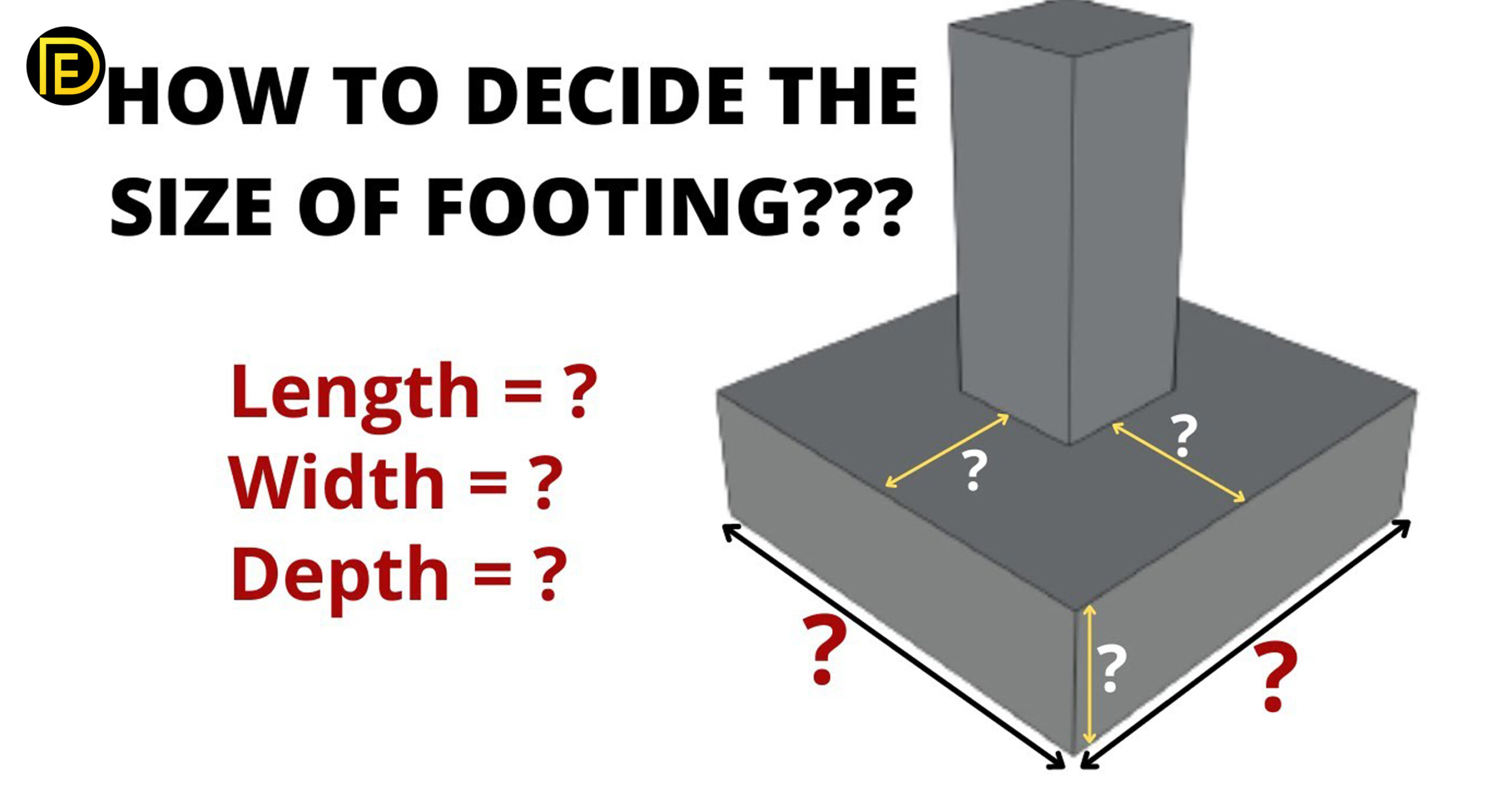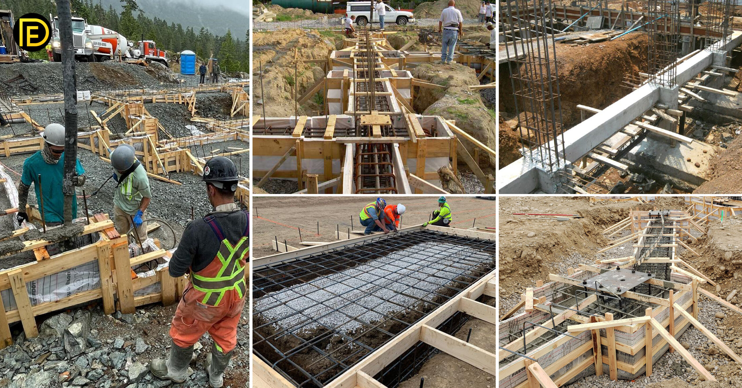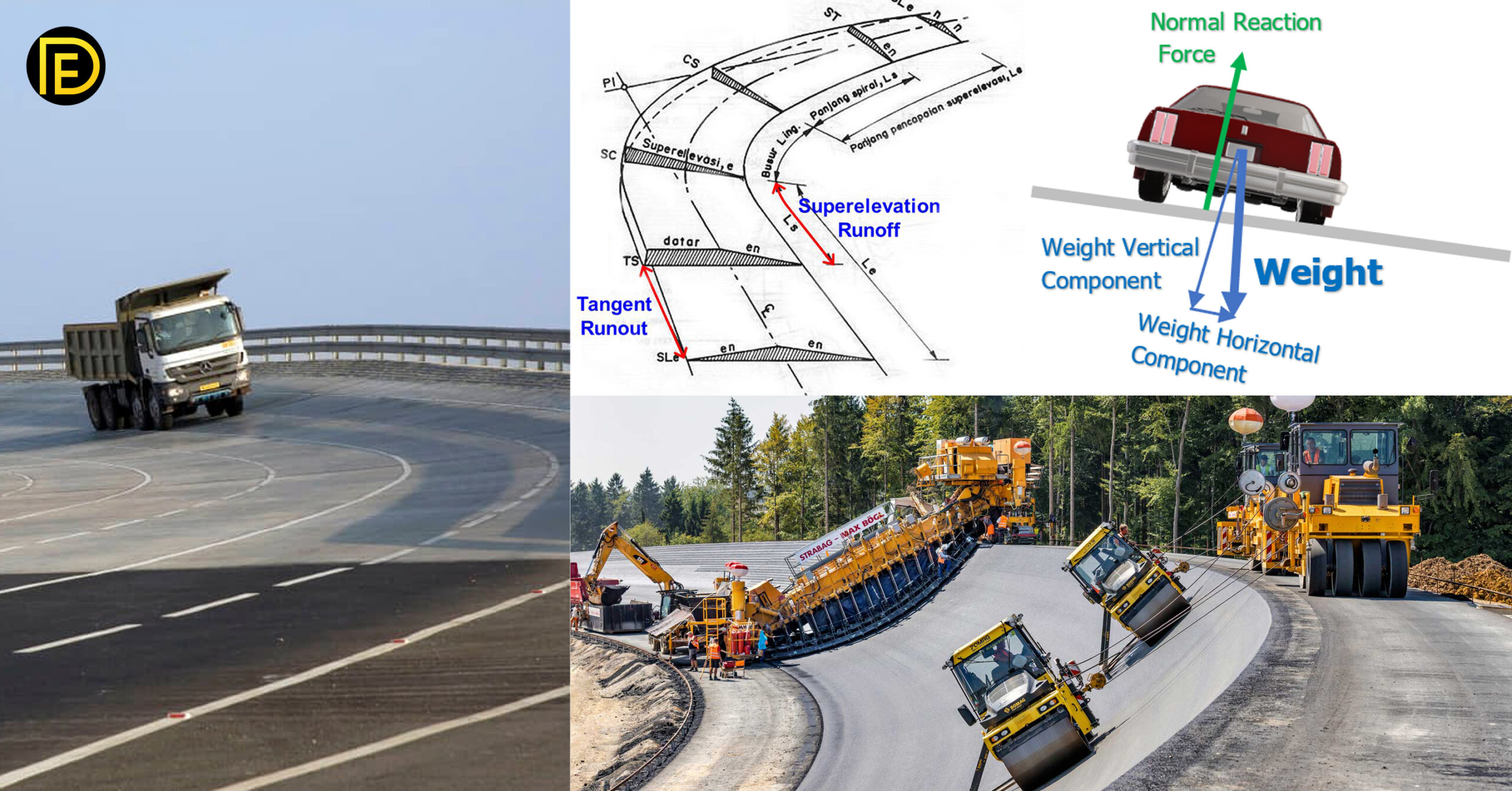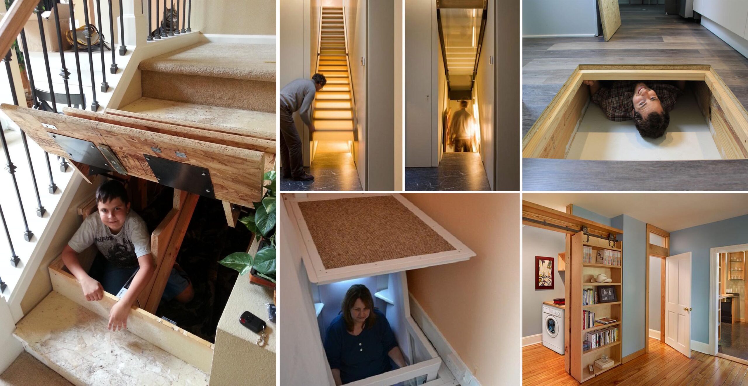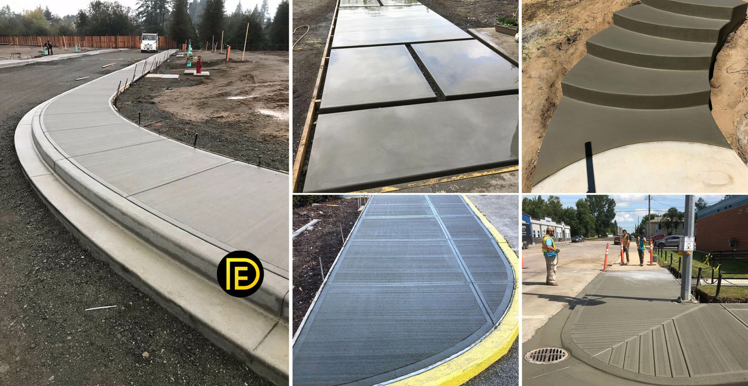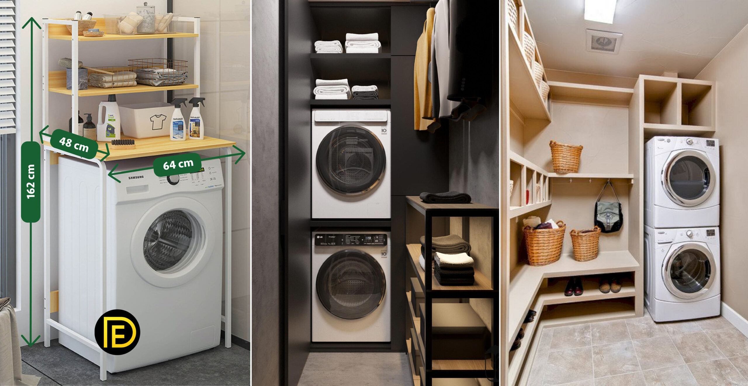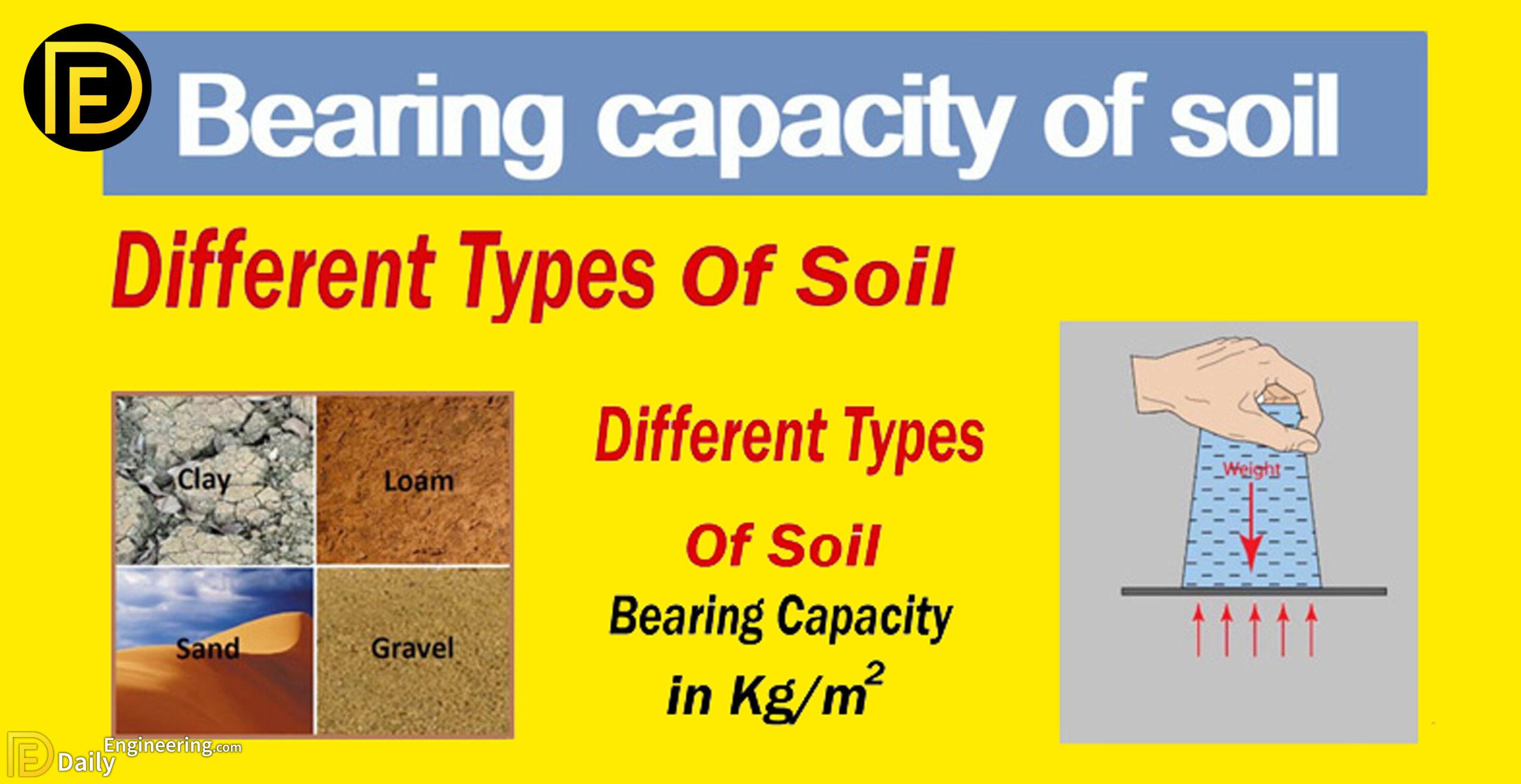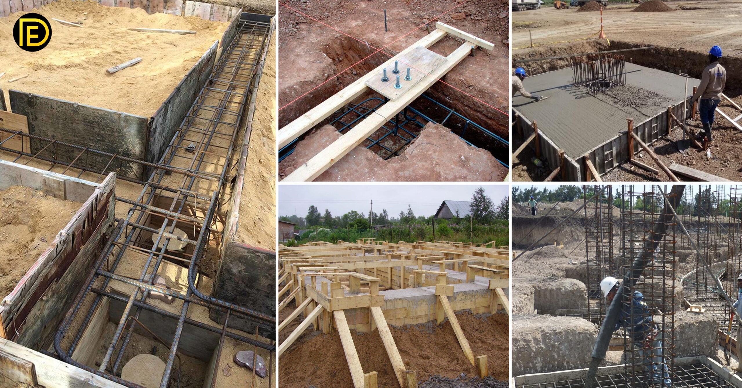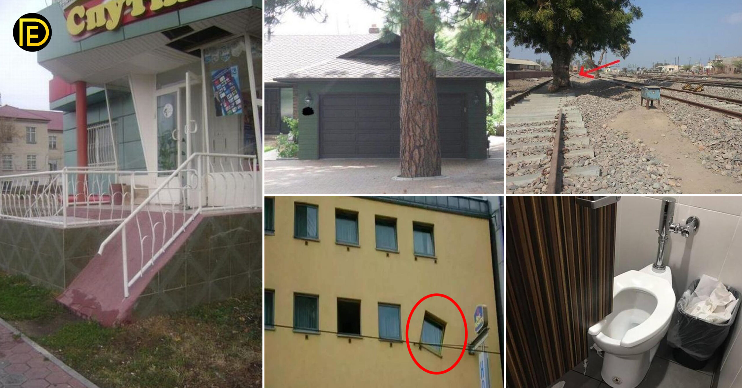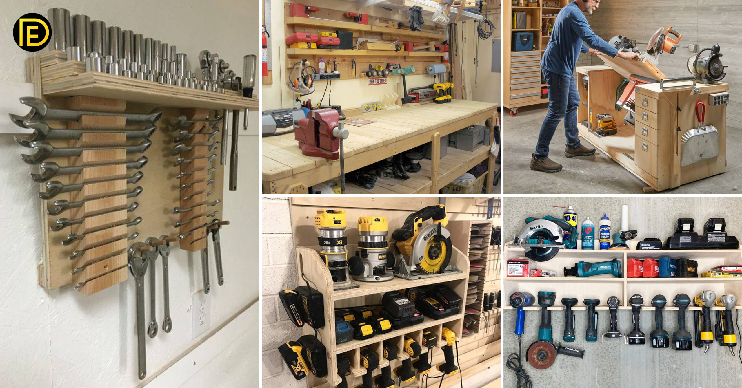The concrete slump test measures the consistency of fresh concrete before it sets. It is performed to check the workability of freshly made concrete, and therefore the ease with which concrete flows. It can also be used as an indicator of an improperly mixed batch. The test is popular due to the simplicity of the apparatus used and the simple procedure. The slump test is used to ensure uniformity for different loads of concrete under field conditions.
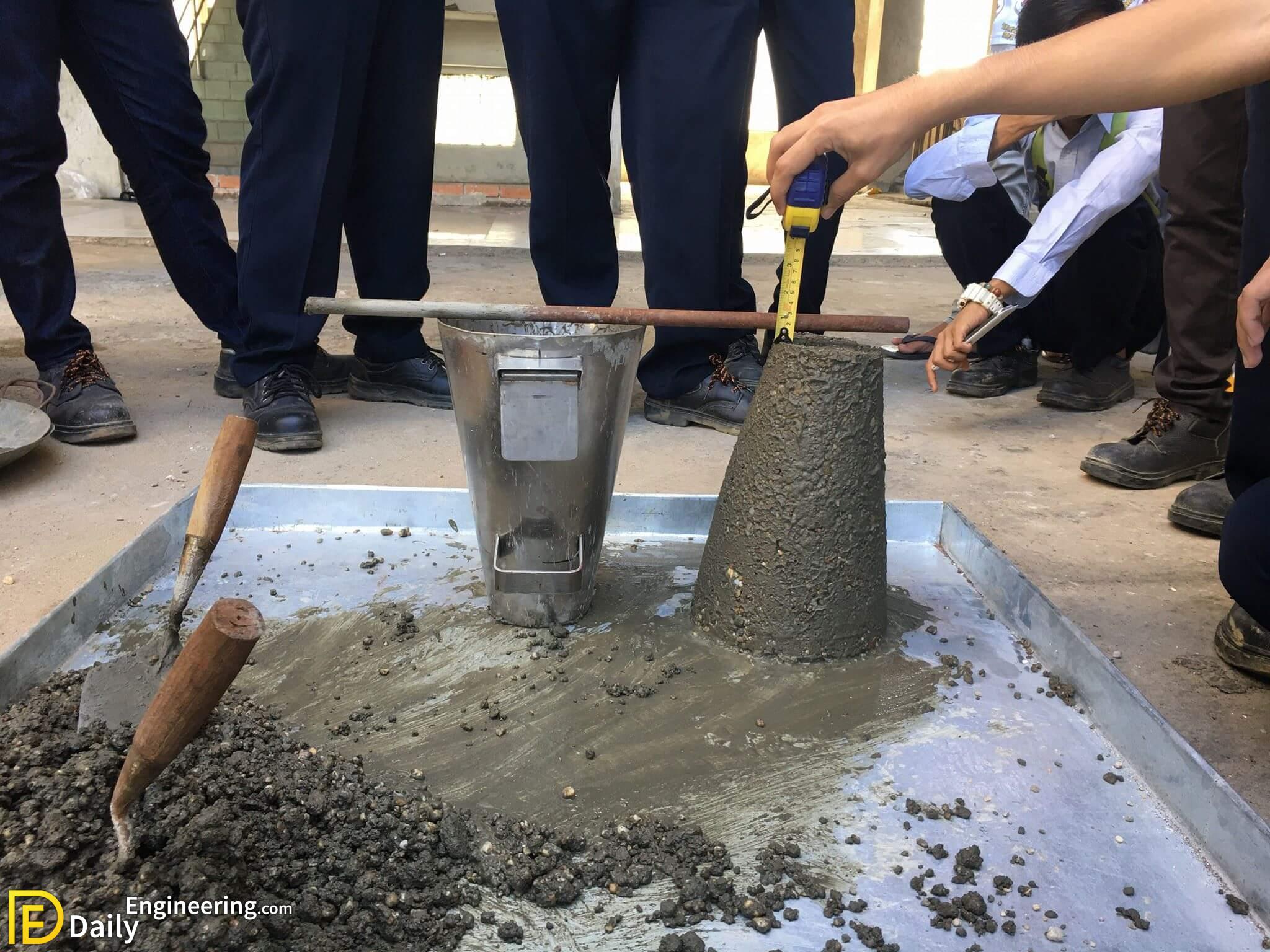
Concrete Slump Test International Standard
1- American Society for Testing and Materials (ASTM): ASTM slump test standards are ASTM C 143, ASTM C143M.
2- The American Association of State Highway and Transportation Officials (AASHTO): AASHTO slump test standards are AASHTO T119, AASHTO BS1881.
3- British & European standard: British & European slump test standard is BS EN 12350-2.
Factors that influence the concrete slump test
1- Material properties like chemistry, fineness, particle size distribution, moisture
content, and temperature of cementitious materials. Size, texture, combined grading, cleanliness, and moisture content of the aggregates.
2- Chemical admixtures dosage, type, combination, interaction, the sequence of addition, and its effectiveness.
3- Air content of concrete.
4- Concrete batching, mixing, and transporting methods and equipment.
5- Temperature of the concrete.
6- Sampling of concrete, slump-testing technique, and the condition of test equipment.
7- The amount of free water in the concrete.
8- Time since mixing of concrete at the time of testing.
Concrete Slump Test Equipment
1- Mould: The shape of the mold is a frustum of a cone. The cone is known as slump cone or Abrams cone. Slump cone is made of steel, plastic, etc. Its height is 12 inches (30 cm). The diameter of the base opening is 8 inches (20 cm) and the top opening is 4 inches (10 cm).
2- Baseplate: The base plate may be made of Aluminum, polymer, steel, etc. It may be equipped with a holding attachment.
3- Tamping rod: Temping rod used in a slump test is made of steel. Tamping Rod is usually 24″ long and has a diameter of 5/8″ diameter.
4- Tape measure: Standard tap should be used for measurement.
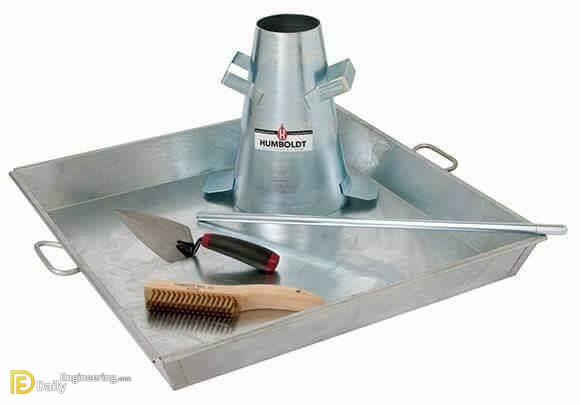
Concrete Slump Test Procedure
1- Firstly, the internal surface of the mold is cleaned carefully. Oil can be applied on the surface.
2- The mold is then placed on a base plate. The base plate should be clean, smooth, horizontal, and non-porous.
3- The mold is filled with fresh concrete in three layers. Each layer is tamped 25 times with a steel rod. The diameter of this steel rod is 5⁄8 inch. The rod is rounded at the ends. The tamping should be done uniformly.
4- After filling the mold, excess concrete should be removed and the surface should be leveled. When the mold is filled with fresh concrete, the base of the mold is held firmly by handles.
5- Then the mold is lifted gently in the vertical direction and then unsupported concrete will slump. The decrease in height at the center point is measured to the nearest 5mm or 0.25 inch and it is known as ‘slump’.
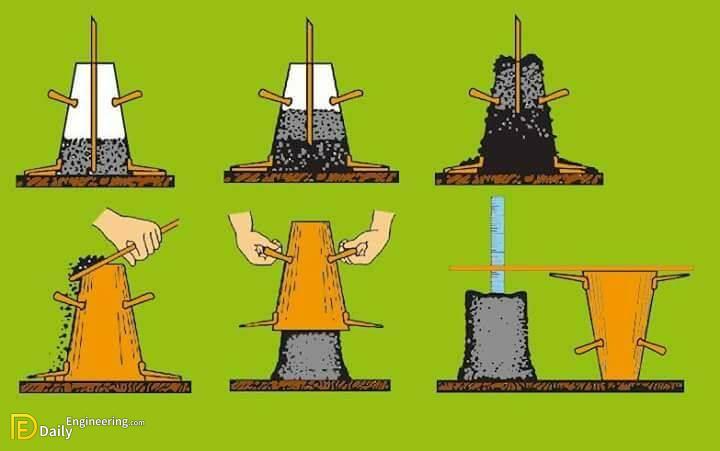
Cautions Required During Concrete Slump Test
1- The inside of the mold and base should be moistened before every test. It is necessary to reduce surface friction.
2- Prior to lifting mold, the area around the base of the cone should be cleaned from concrete which may be dropped accidentally.
3- The mold and base plate should be non-porous.
4- This test should be performed in a place free of vibration or shocks.
5- The concrete sample should be very fresh, the delay must be avoided and the test should be done just after mixing.
Measurement of workability from the Slump Test
If a shear slump or collapse slump occurs, the test should be repeated. We can get the result from the only true slump. We can classify the result within some ranges according to the slump value.
- Very low workability: slump value 0-25mm or 0-1 inch
- Low workability: slump value 25-50mm or 1-2 inch
- Medium workability: slump value 50-100mm or 2-4 inch
- High workability: slump value 100-175mm or 4-7 inch
- True Slump – True slump is the only slump that can be measured in the test. The measurement is taken between the top of the cone and the top of the concrete after the cone has been removed.
- Zero Slump – Zero slumps are the indication of a very low water-cement ratio, which results in dry mixes. This type of concrete is generally used for road construction.
- Collapsed Slump – This is an indication that the water-cement ratio is too high, i.e. concrete mix is too wet or it is a high workability mix, for which a slump test is not appropriate.
- Shear Slump – The shear slump indicates that the result is incomplete, and concrete to be retested.
According to European Standard ENV 206: 1992, workability is classified into 4 categories of S1, S2, S3, and S4. Slump ranges are:
1- S1: 10-40 mm
2- S2: 50-90 mm
3- S3: 100-150 mm
4- S4: more than 160 mm


