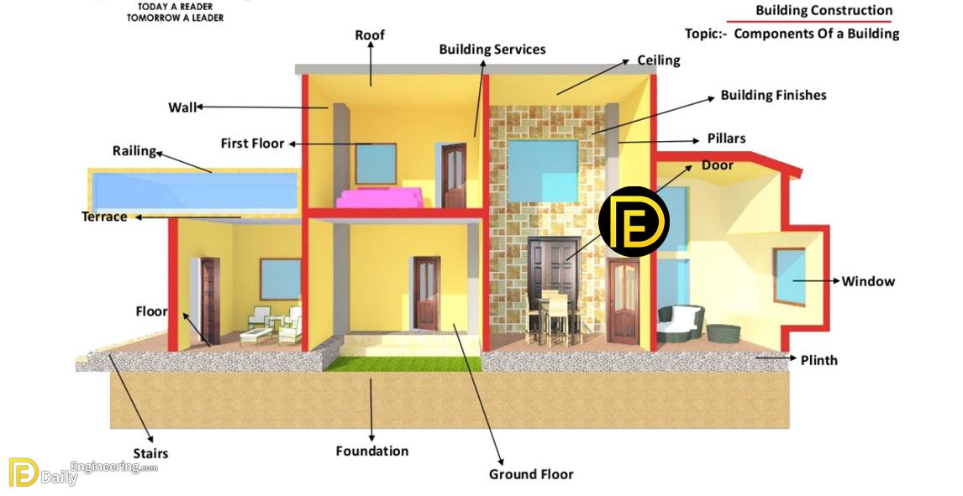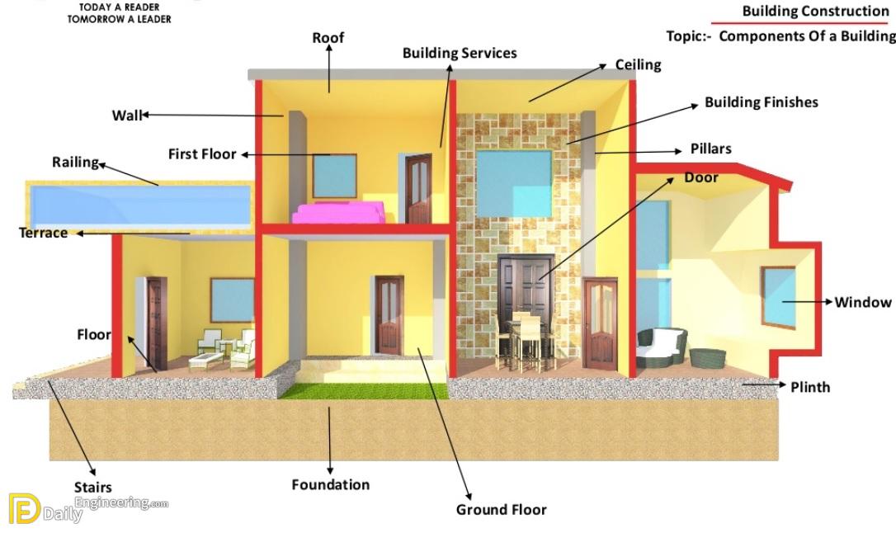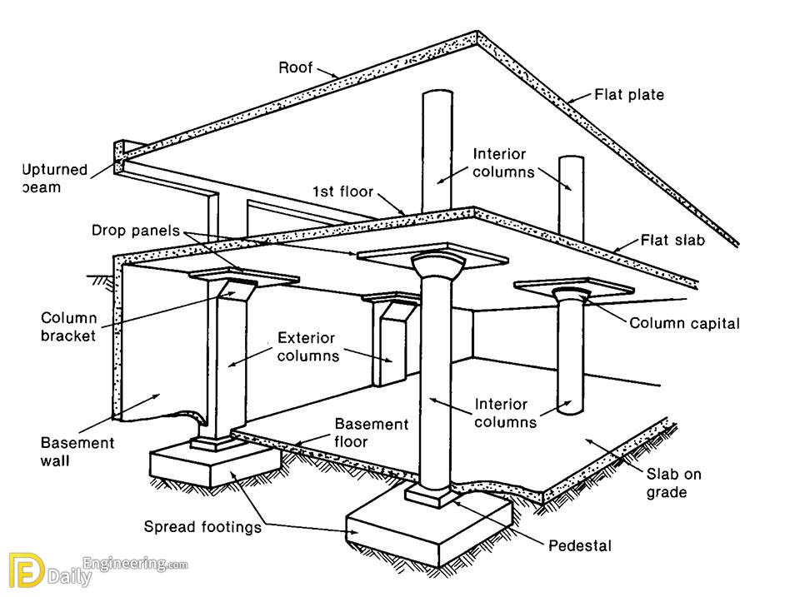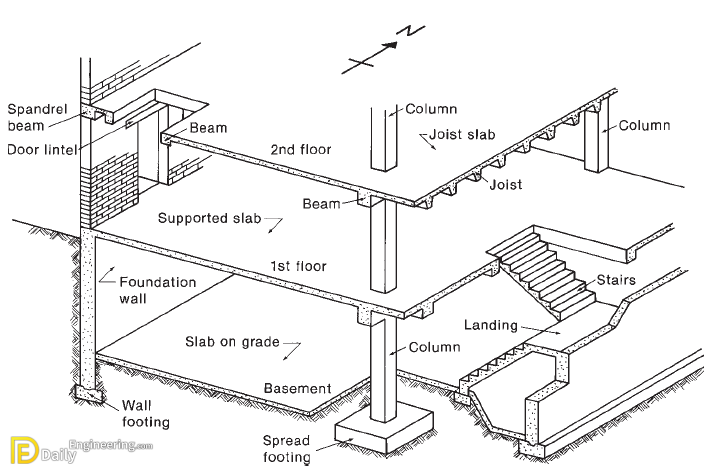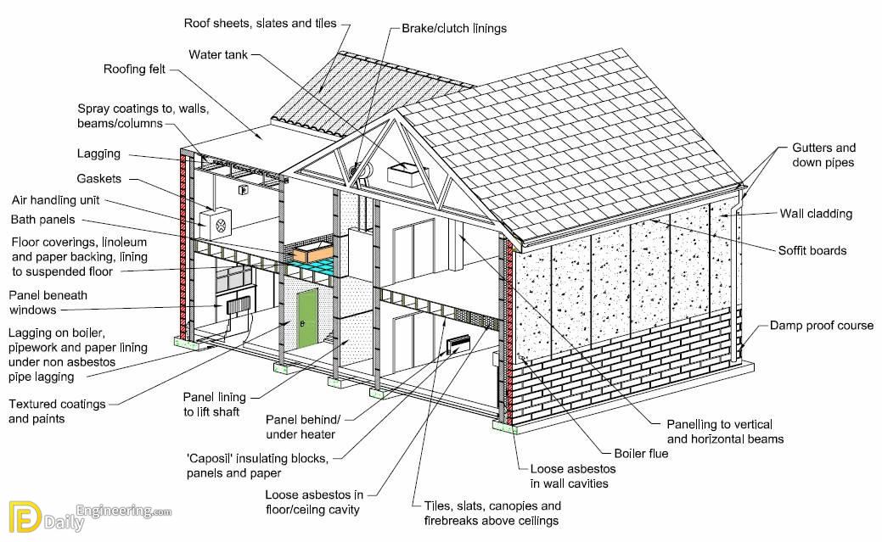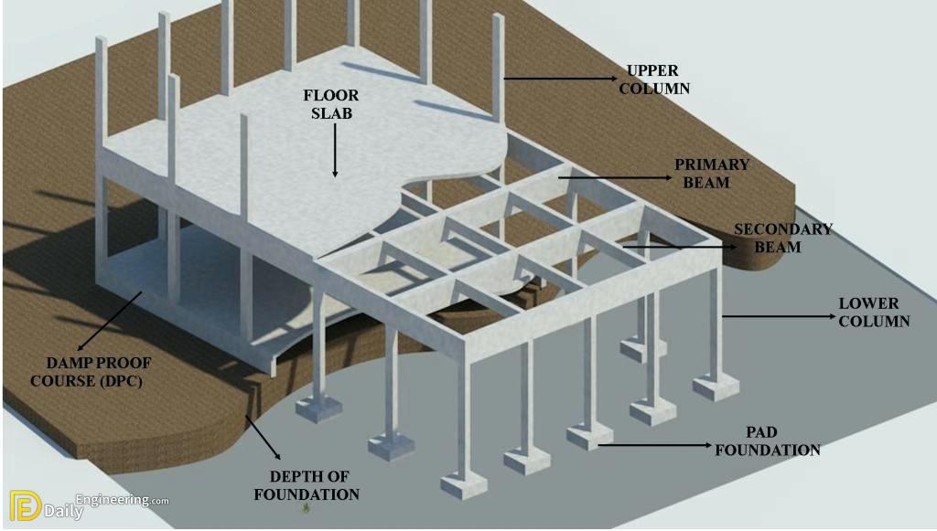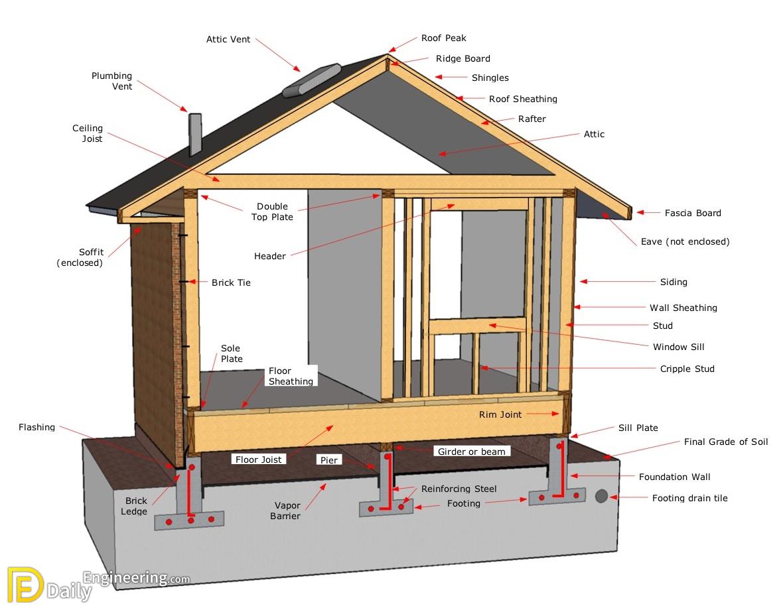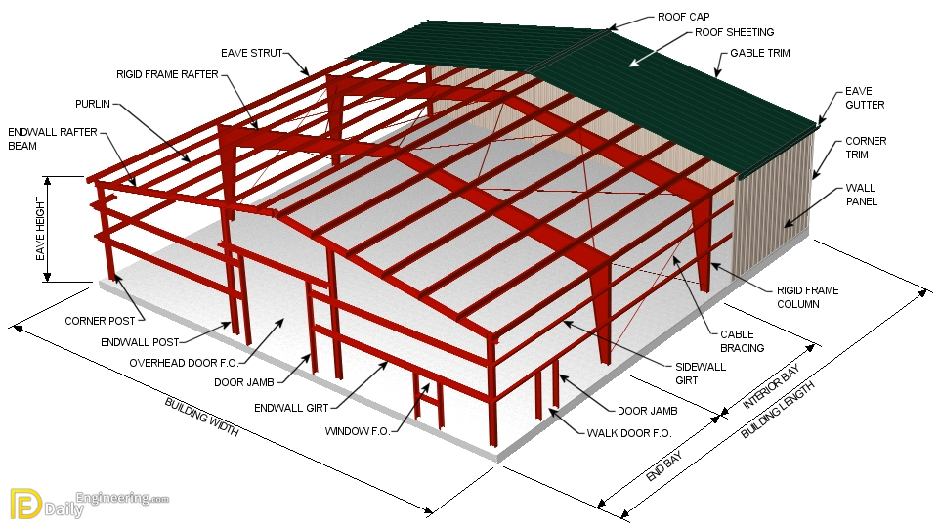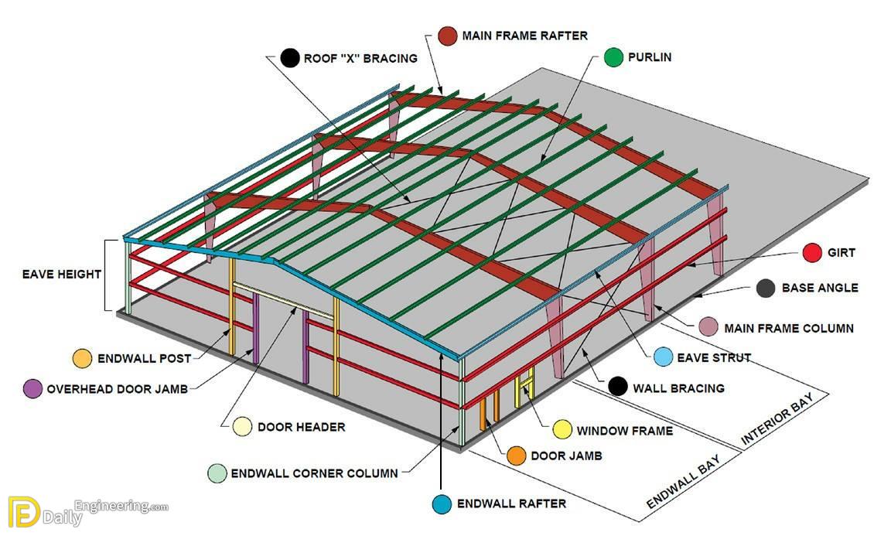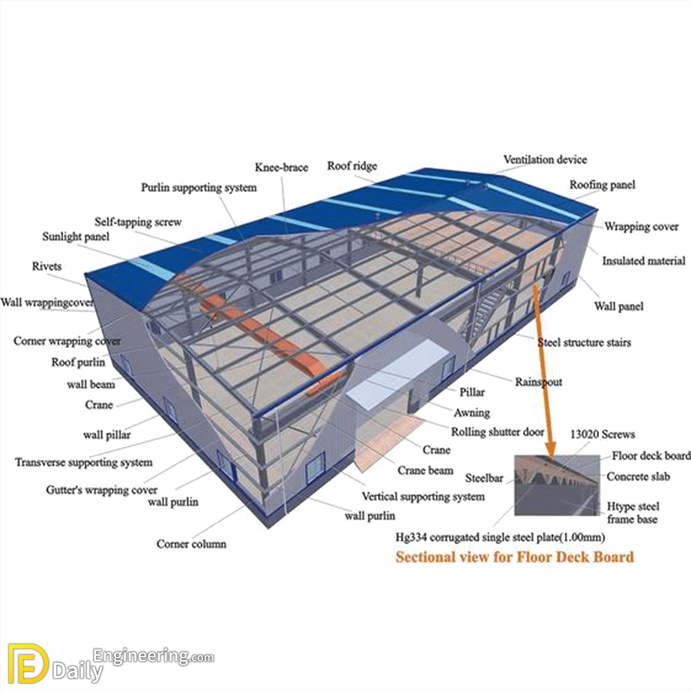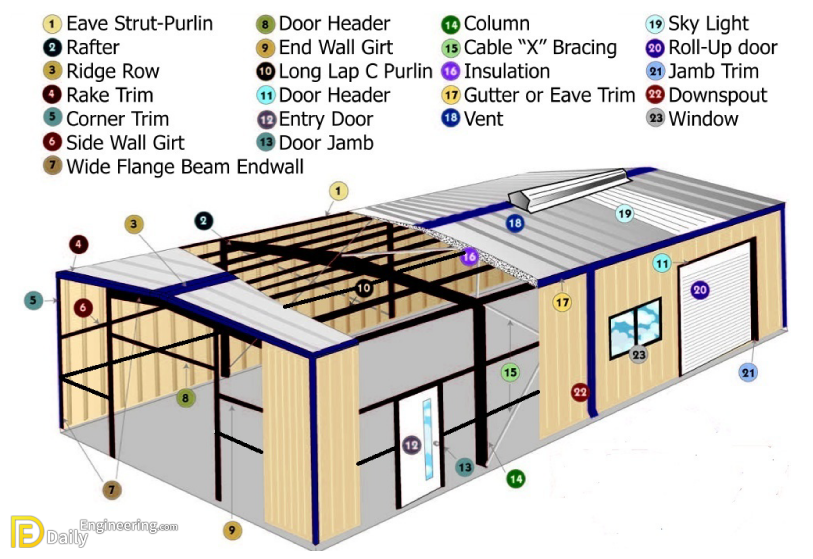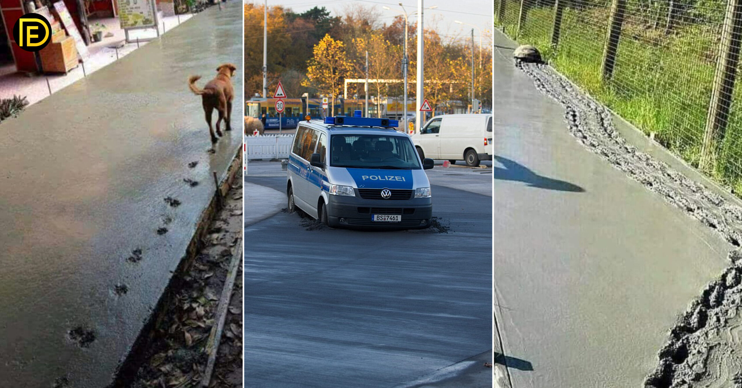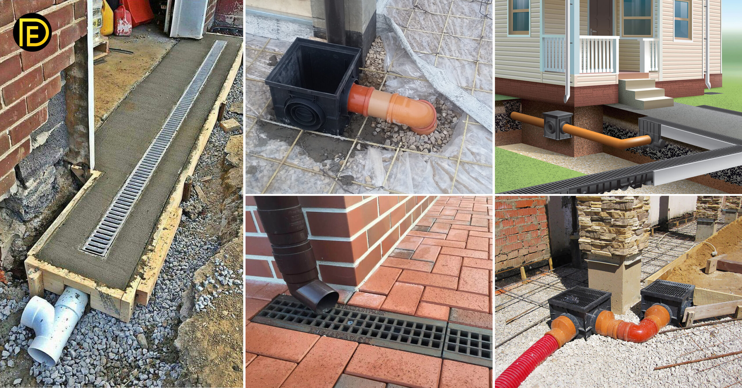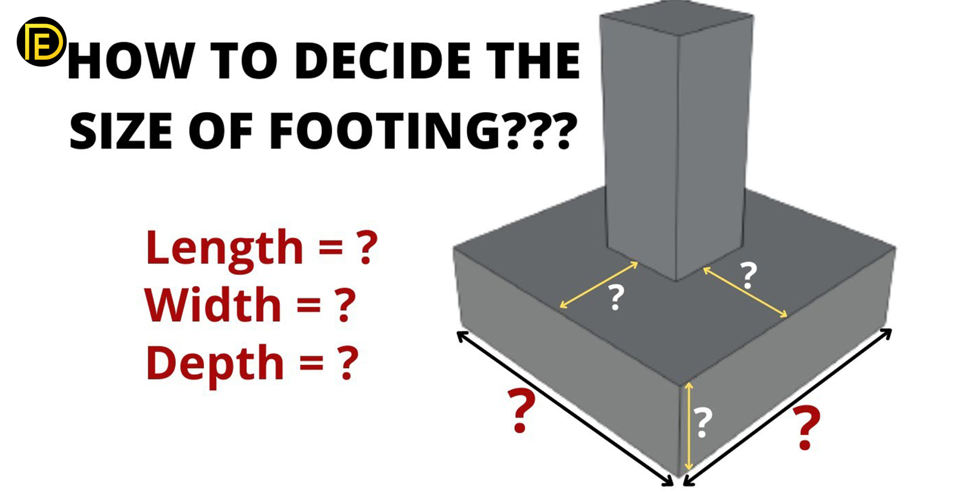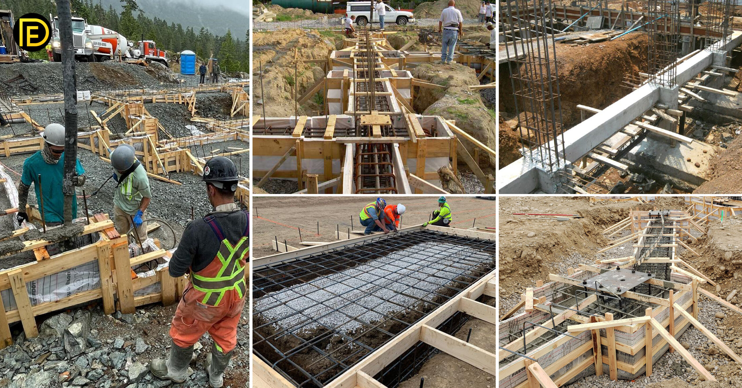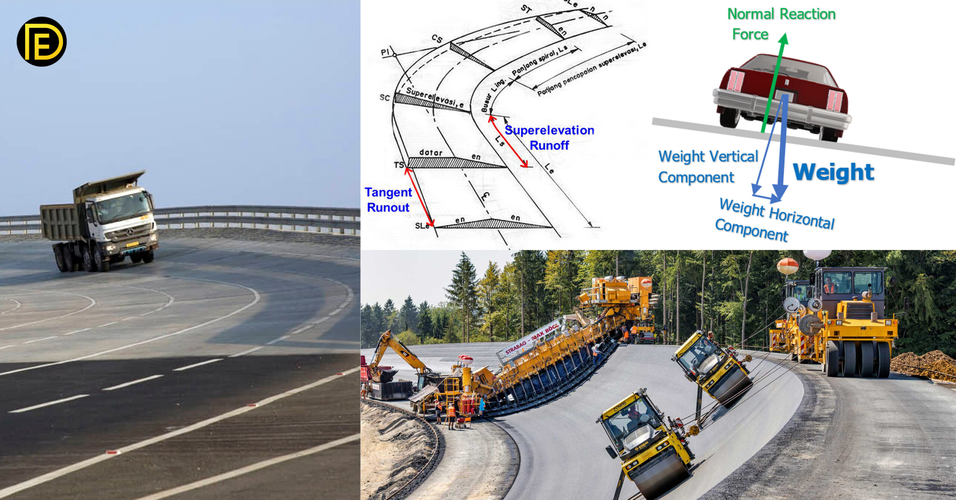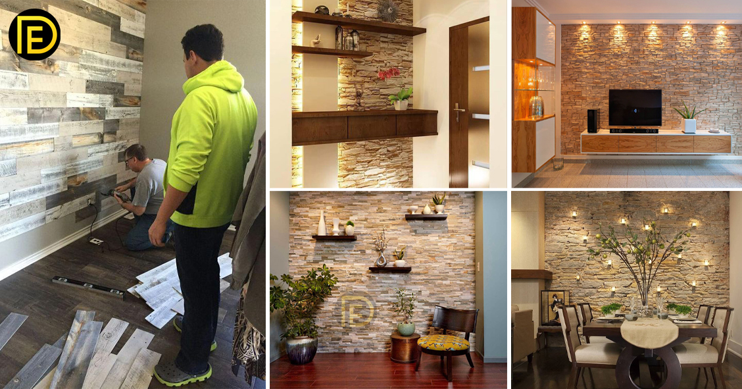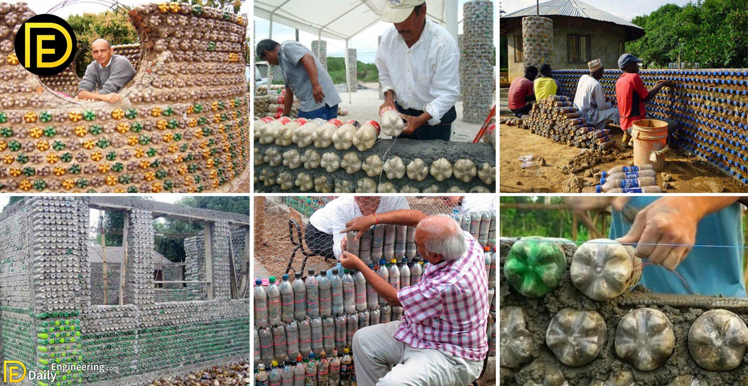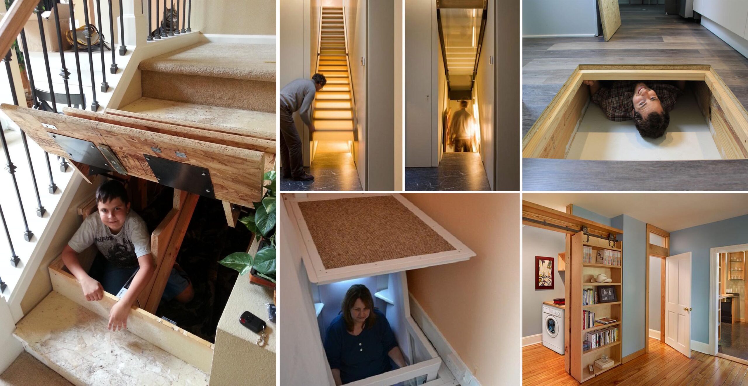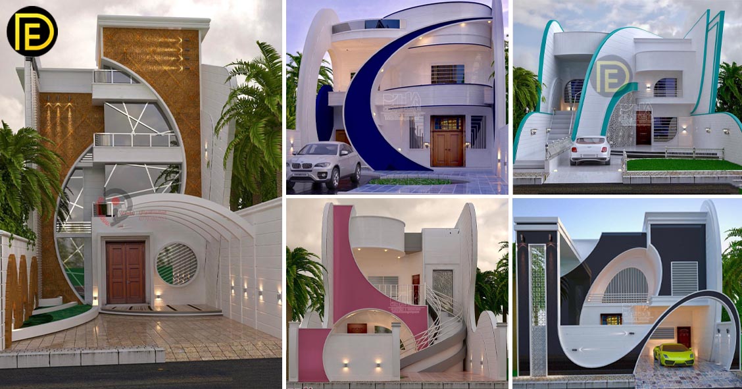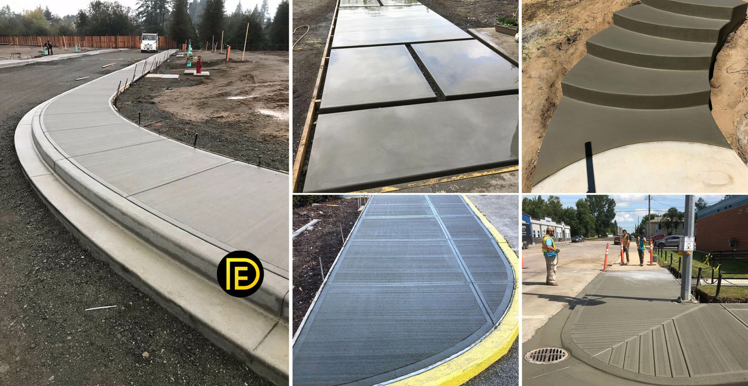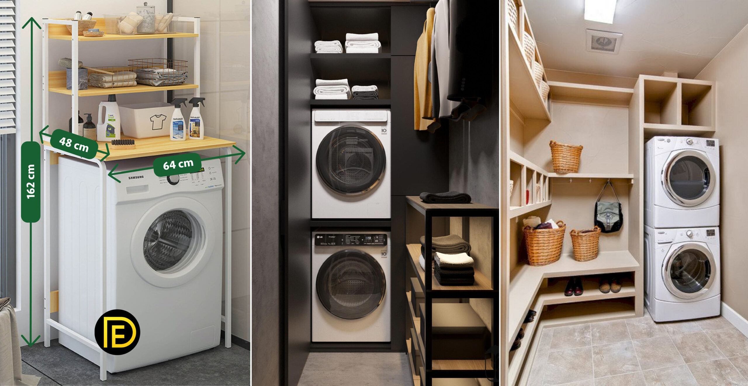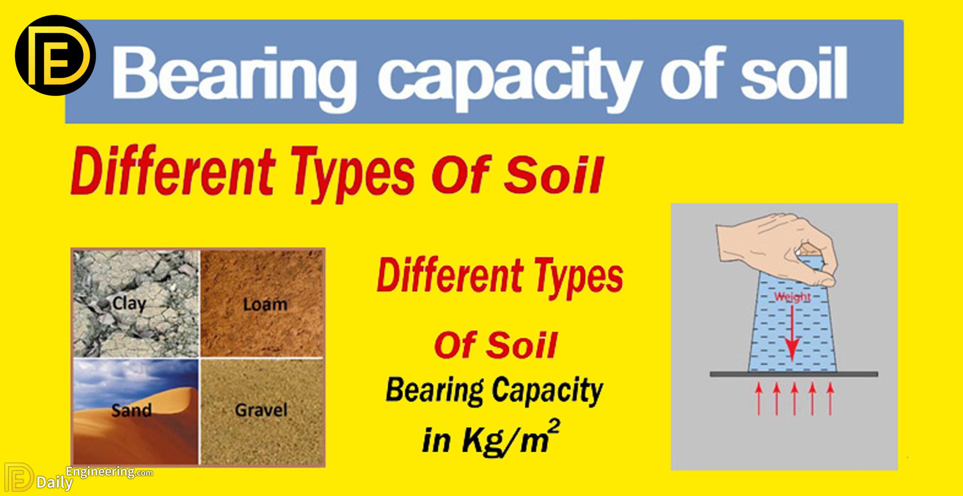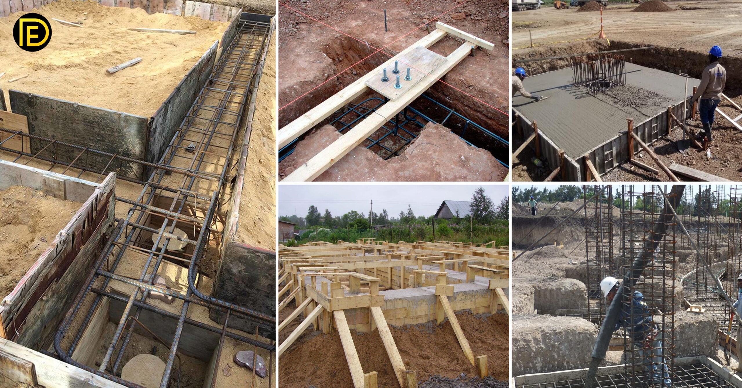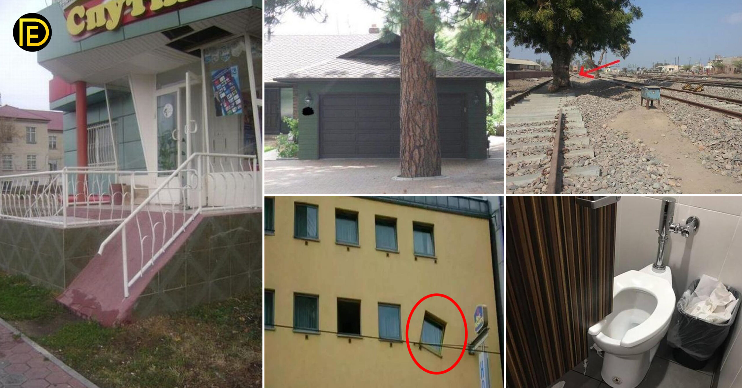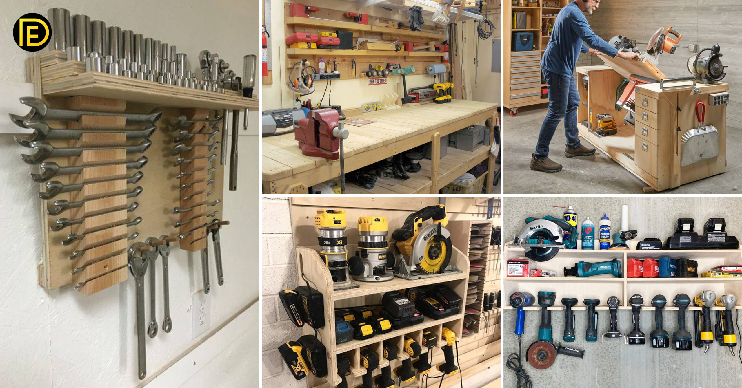Basic Components Of A Building You Should Know
1- SUB-STRUCTURE
It is the Basic Components Of A Building You Should Know of a building situated underneath the surrounding ground.
2- SUPERSTRUCTURE
The portion which is situated above the ground level is called superstructure. The components of a building can be further classified as under
1- FOUNDATION
Foundation is the lowest part of a structure below the ground level which transfers all the loads (dead load, live load, etc) to the soil.
2- PLINTH
The Portion of a building between the ground surrounding the building and the top floor just above the ground is termed as a plinth. A plinth is provided to prevent the surface water from entering the building.
3- DPC
DPC or damp proof course is a layer of waterproofing materials like asphalt, bitumen, waterproof cement, etc on which the walls are constructed.
4- WALLS
Walls are the vertical members on which the roof finally rests. Walls are provided to divide the floor space in the desired pattern. Walls provide privacy, security, and protects from the sun, rain wind, cold, etc.
5- COLUMN
Columns are the isolated load-bearing member which carries the axial compressive load of a structure.
6- FLOORS
Floors can be defined as flat supporting elements dividing a building into different levels ( e.g first floor, second floor, etc) to create more accommodation on a given land. They provide a firm and dry platform for people and other items like furniture, equipment, stores, etc.
7- DOORS, WINDOWS, AND VENTILATION
Doors are provided as a barrier secured in an opening left in a wall to access the building, room, or passage. A window may be defined as an opening left in a wall for the purpose of providing daylight, vision, natural air, and ventilation.
8- STAIRS
Stairs can be defined as a structure comprising a number of steps arranged in a series connecting one floor to another. Stairs are used to access various floors of the building.
9- ROOF
A roof is the topmost part of a building that covers the space below and protects from rain, direct sunlight, snow, the wind, etc.
10- BUILDING FINISHES
Building finishes include items like plastering, pointing, washing, varnishing, painting, distempering, etc.
11- BUILDING SERVICES
Building services include services like water supply, drainage, lighting, sanitation, electricity, acoustics, ventilation, heating, air conditioning, fire detection, and control, etc.
For more information watch these images below
Click Here To See 30 Pictures Showing Us The Failure Of The Construction


