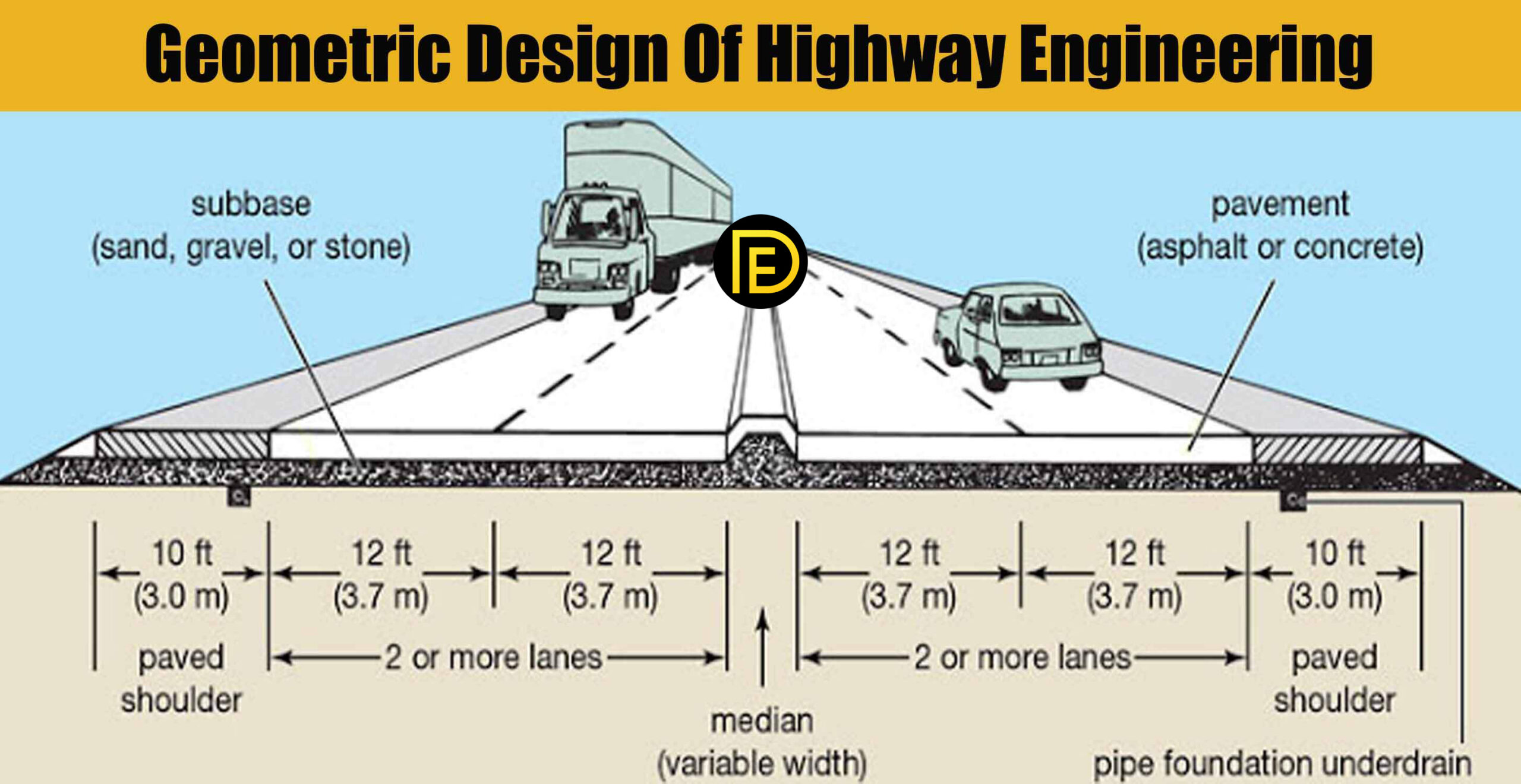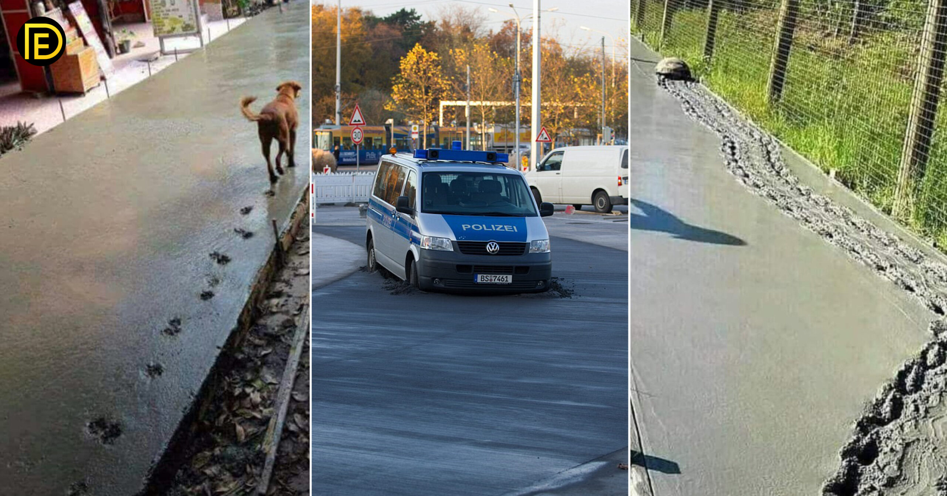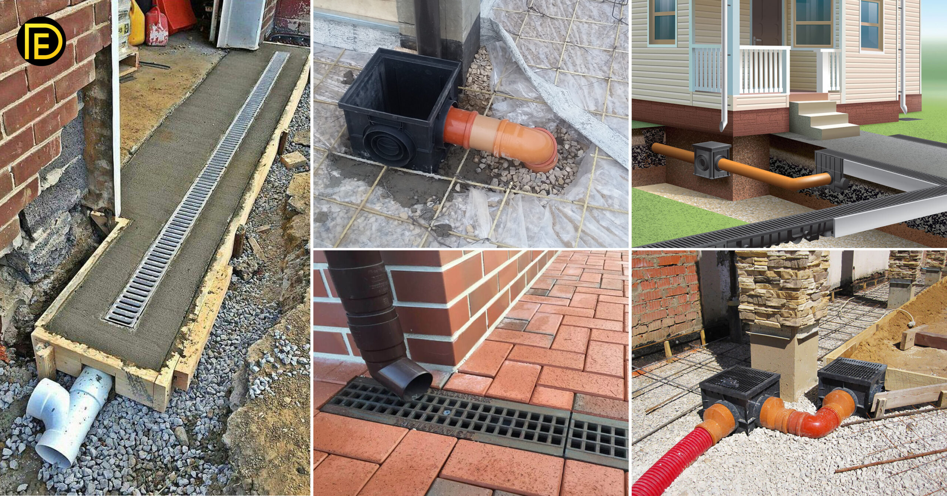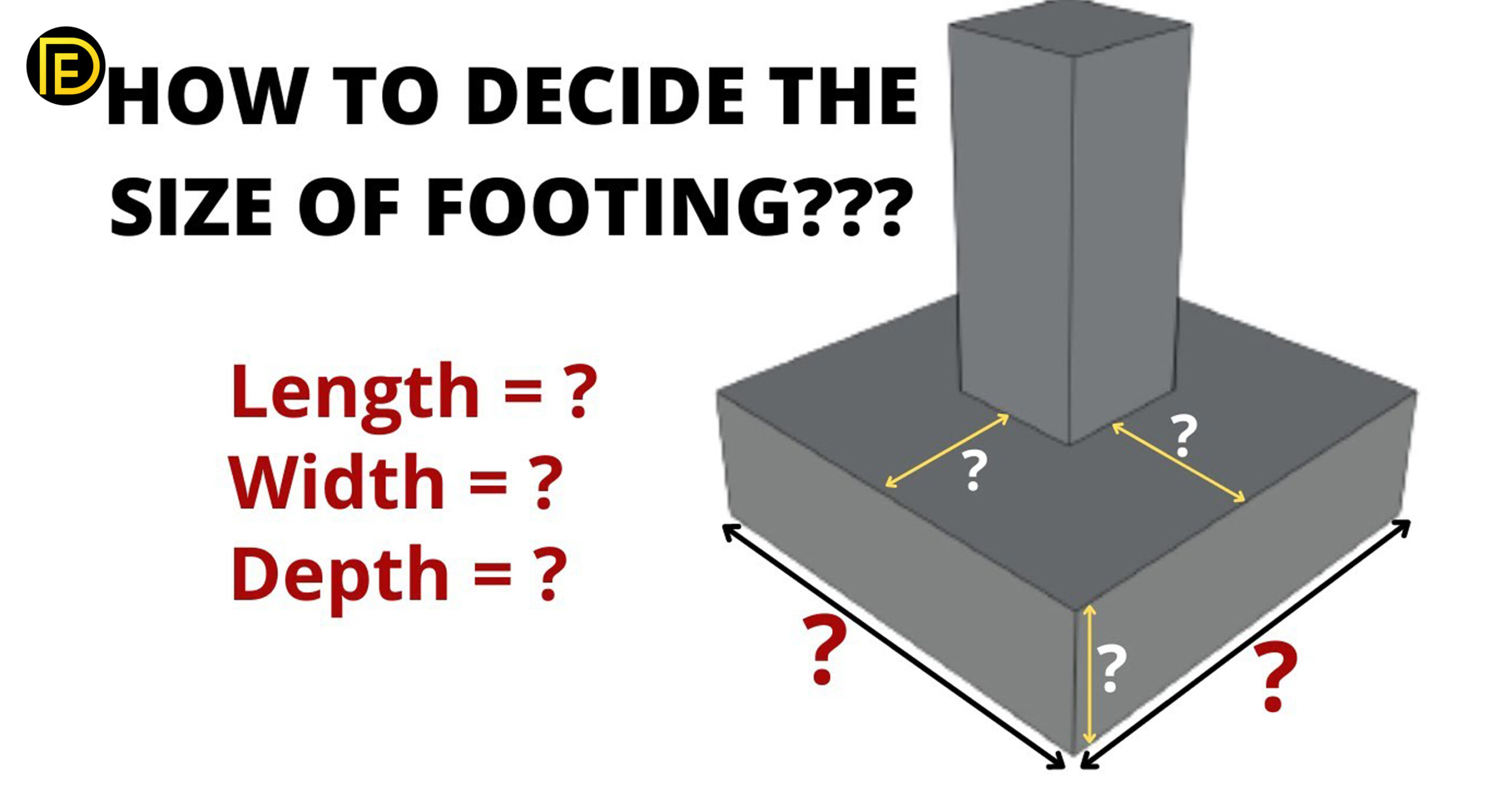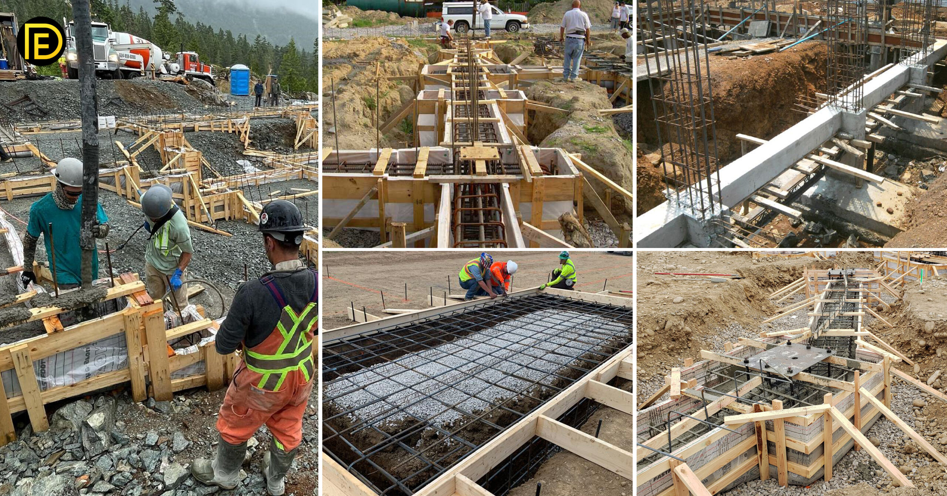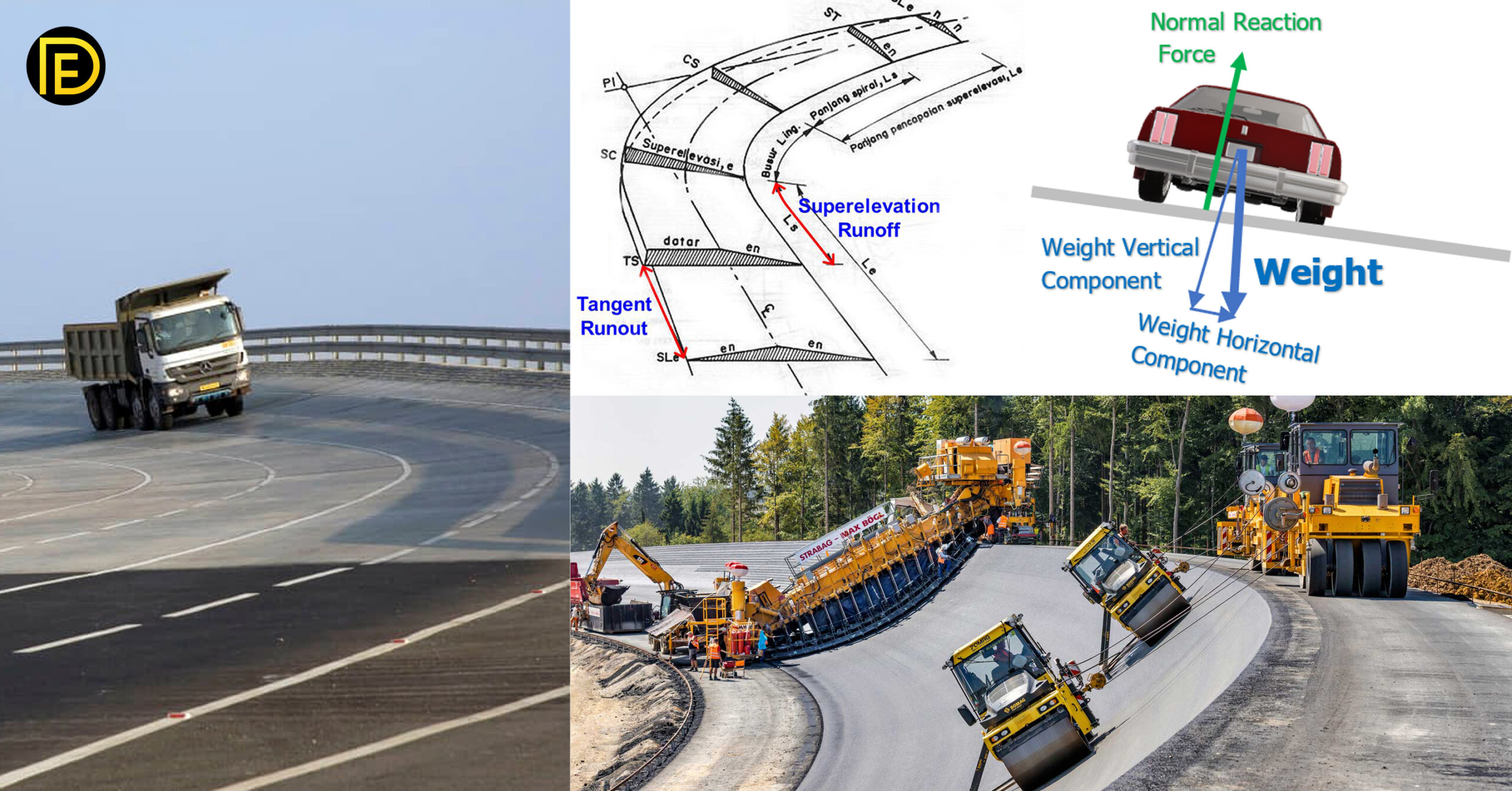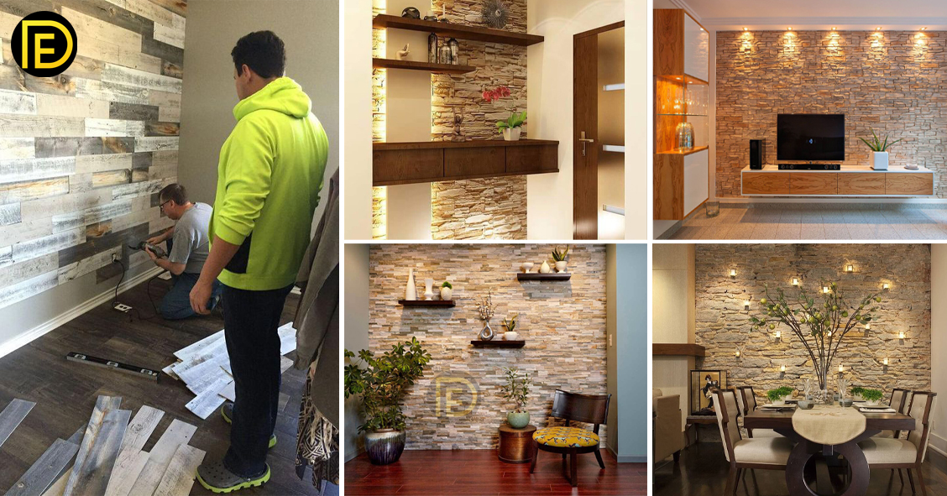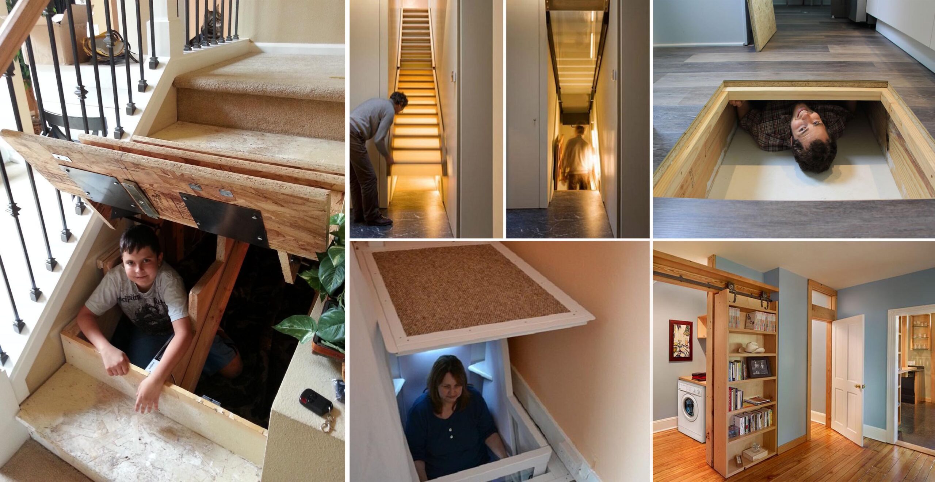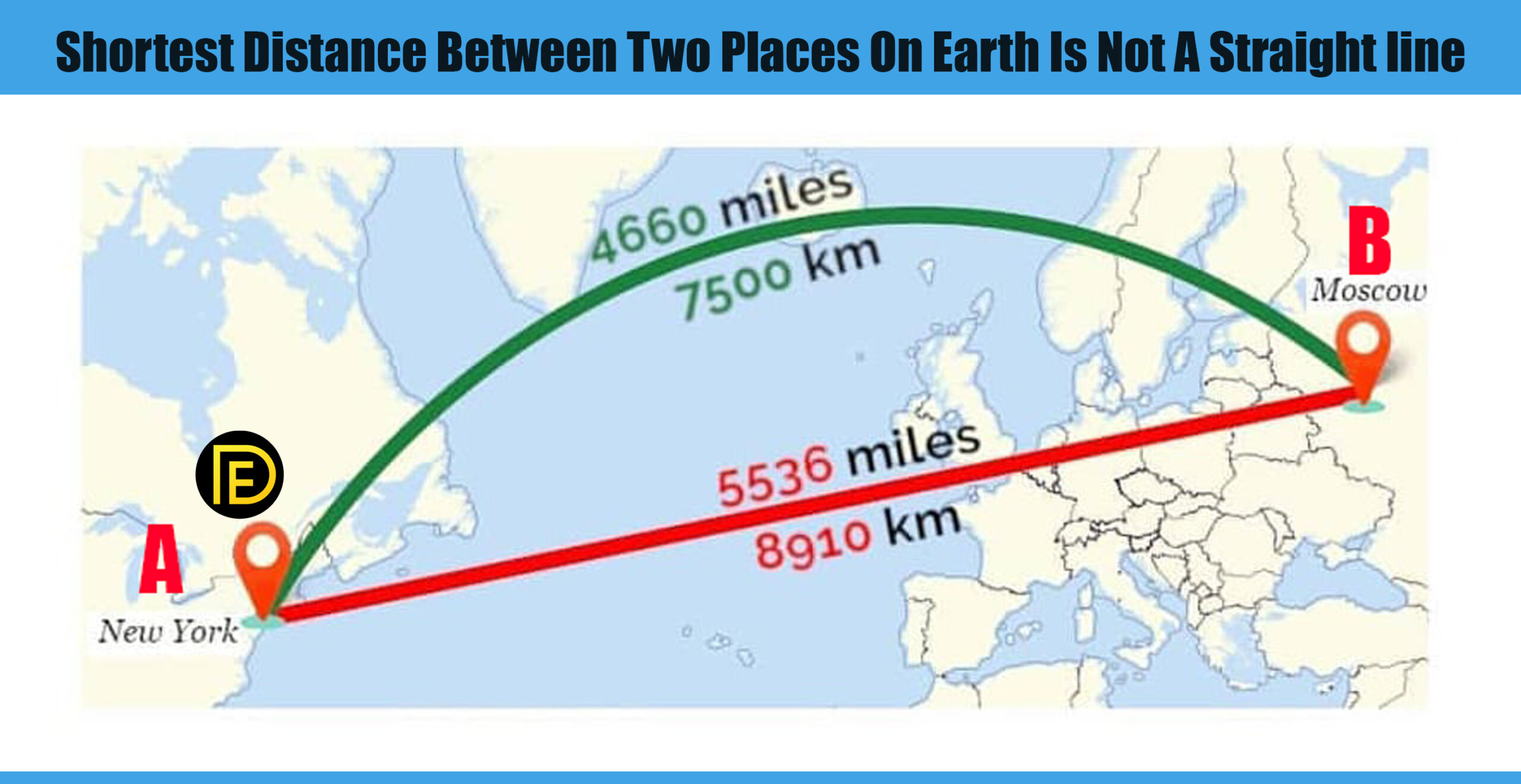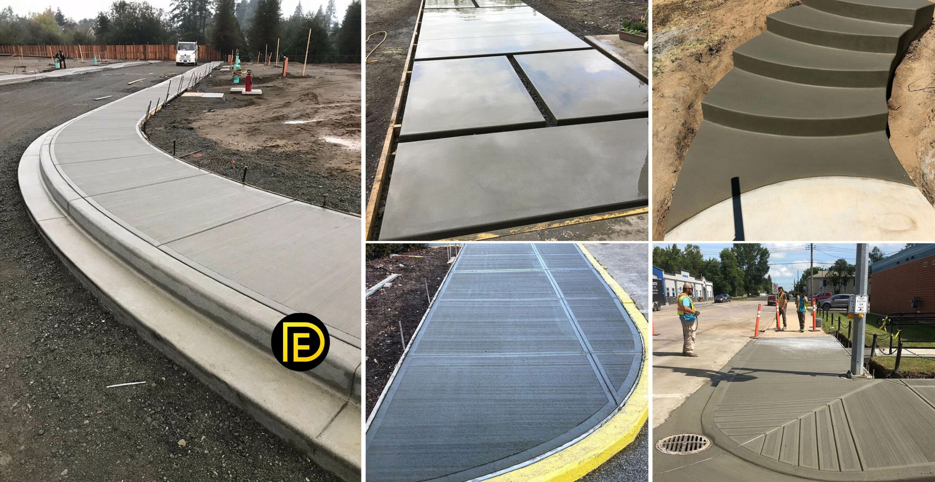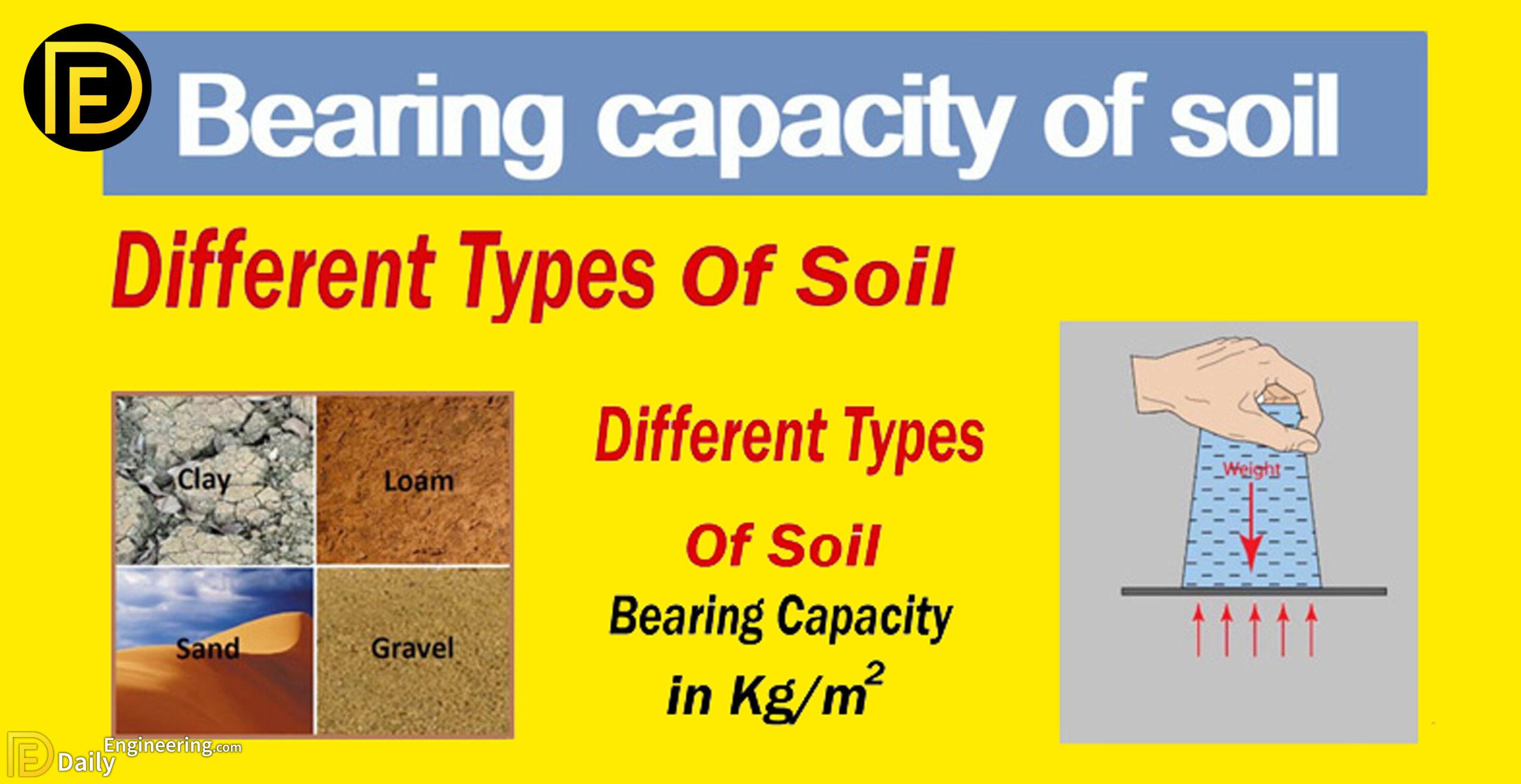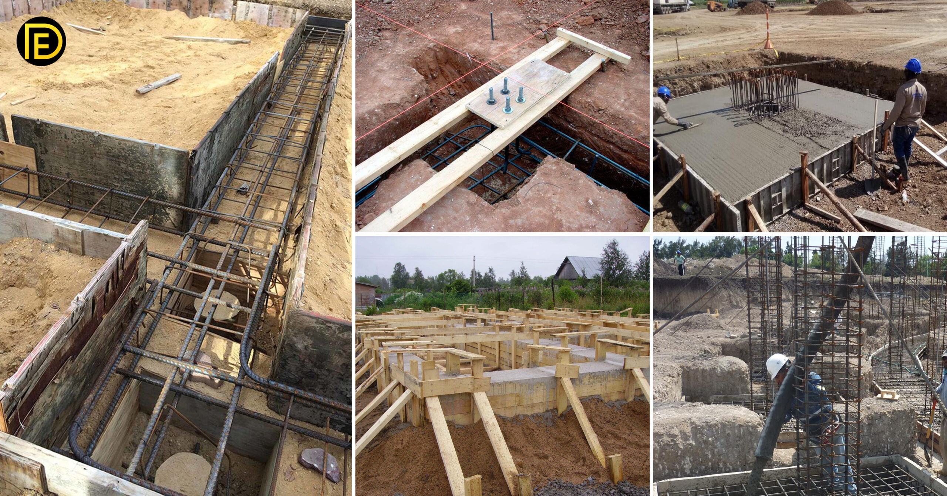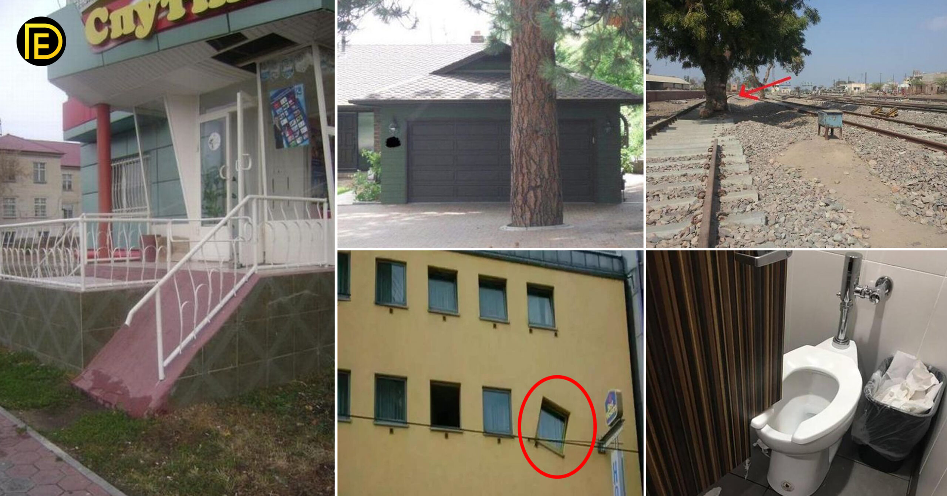The geometric design of roads is the branch of highway engineering concerned with the positioning of the physical elements of the roadway according to standards and constraints. The basic objectives in the geometric design are to optimize efficiency and safety while minimizing cost and environmental damage.
The geometric design also affects an emerging fifth objective called “livability,” which is defined as designing roads to foster broader community goals, including providing access to employment, schools, businesses, and residences, accommodate a range of travel modes such as walking, bicycling, transit, and automobiles, and minimizing fuel use, emissions and environmental damage.
Geometric roadway design can be broken into three main parts: alignment, profile, and cross-section. Combined, they provide a three-dimensional layout for a roadway.
1. Alignment is the route of the road, defined as a series of horizontal tangents and curves.
2. Profile is the vertical aspect of the road, including crest and sag curves, and the straight grade lines connecting them.
3. Cross-section shows the position and number of vehicle and bicycle lanes and sidewalks, along with their cross slope or banking. Cross-sections also show drainage features, pavement structure, and other items outside the category of geometric design.
Pavement specialty
- Longitudinal friction is equal to 0.35 to 0.4
- Lateral friction is equal to 0.15
- The highway must not be light reflecting in the day, but light reflecting in the night.
- Permitted differences or unevenness must not be more than 150 cm/km.
- Part The highway is parted into two the pavement and curbstone
- The pavement possesses a gradient which is called camber.
- The gradient or slope is for draining purposes.
- The gradient is offered with respect to θ and computed in respect of n.
- Camber = 1/n percent or tan θ The camber is of 2 sorts.
- The initial one is triangulated camber and the subsequent is parabolic camber.
- Triangulated camber can be computed like y = w/2n Parabolic camber is y = 2×2/wn
y is the camber height
w is the pavement width
x is the length or distance from the periphery (side)
- Gradient = 2(camber)
- When a road becomes an upright turn, the upright height is called θ, which is an incline, and the horizontal incline (indicates the camber) which is offered as θ. It’s called camber.
Carriageway or Pavement width arrangement
- The overall dimension (length) in which a major vital highway is built is called formation width (which is 12 m). It comprises two pavements.
- a. Median wherein the planting is performed.
- b. Shoulders by the parts of the pavement.
- At 45 m on the two sides, there’ll be a road periphery.
- At 80 m, there’ll be a structure periphery. 150 m is the control line.
- The 150 m control line is called Right of way.
- Pavement width For a Single lane – 3.75 m
- For two-lane without a curb – 7.0 m, For two-lane with curb – 7.5 m
- Intermediate lanes are set as 5.5 m For Multi-lane – 3.5 m for every lane


